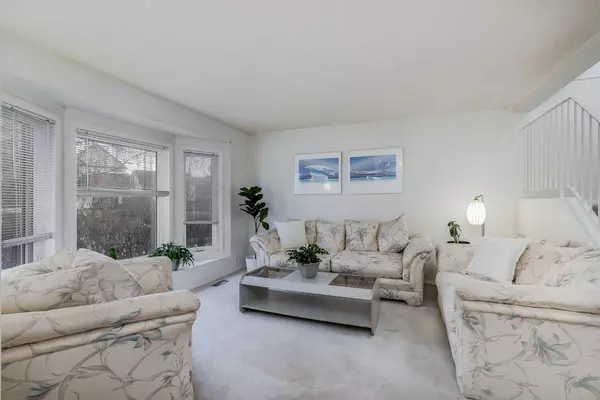$565,000
$579,900
2.6%For more information regarding the value of a property, please contact us for a free consultation.
16 Woodmont GN SW Calgary, AB T2W 4Z3
3 Beds
3 Baths
1,557 SqFt
Key Details
Sold Price $565,000
Property Type Single Family Home
Sub Type Detached
Listing Status Sold
Purchase Type For Sale
Square Footage 1,557 sqft
Price per Sqft $362
Subdivision Woodbine
MLS® Listing ID A2175383
Sold Date 11/27/24
Style 2 Storey
Bedrooms 3
Full Baths 2
Half Baths 1
Originating Board Calgary
Year Built 1981
Annual Tax Amount $3,106
Tax Year 2024
Lot Size 3,605 Sqft
Acres 0.08
Property Description
Nestled in the welcoming, family-friendly community of Woodbine, this charming two-storey home sits in a peaceful cul-de-sac, offering both privacy and ease of access. With over 1,500 square feet of developed living space, this home includes three bedrooms and two-and-a-half bathrooms, combining functional design with cozy living. Upon entry, the main floor greets you with a spacious foyer leading into a bright living room enhanced by a large bay window. Adjacent to this area is a formal dining room, ideal for gatherings. The heart of the home lies in the open-concept kitchen, breakfast nook, and family room, where a U-shaped kitchen features modern stainless steel appliances. The adjoining family room includes a warm, wood burning fireplace, creating a cozy spot to unwind. This level offers a convenient two-piece powder room and a back door that opens to a generous deck, perfect for outdoor entertaining. Upstairs, you’ll find three spacious bedrooms, including the primary suite, which offers a walk-in closet and a private three-piece ensuite. The additional bedrooms are complemented by a full four-piece bathroom, providing ample space and comfort for family or guests. The unfinished basement is a blank canvas, ready for your personal touch to suit your needs. Outside, a fully fenced backyard with a grassy area and alley access provides privacy and functionality. The large deck offers plenty of room for outdoor dining or relaxing, while the double detached garage, wired for 220 volts, adds valuable storage and workspace. Recent upgrades include new kitchen appliances in 2024, a new hot water tank and furnace installed in 2020, roof replacement in 2016, updated windows over the past 15 years, and a garage door replacement in 2022, ensuring the home is both comfortable and well-maintained. Woodbine offers an ideal lifestyle, with St. Jude School and Woodbine School nearby. You’ll be minutes from Fish Creek Provincial Park and South Glenmore Park, perfect for outdoor adventures. Local conveniences include Safeway, Tim Hortons, Patisserie du Soleil, and more, while Stoney Trail and Buffalo Run, with its Costco and additional amenities, are easily accessible. Steps from Woodborough Park, enjoy nearby recreational options like tennis and pickleball courts, an outdoor rink, basketball court, and skatepark. Take advantage of your opportunity to see this incredible property in person—book your showing today! Be sure to check out the floor plans and 3D tour for a closer look before your visit.
Location
Province AB
County Calgary
Area Cal Zone S
Zoning R-CG
Direction S
Rooms
Other Rooms 1
Basement Full, Unfinished
Interior
Interior Features Closet Organizers, Laminate Counters, No Animal Home, Storage, Walk-In Closet(s)
Heating Forced Air, Natural Gas
Cooling None
Flooring Carpet, Linoleum
Fireplaces Number 1
Fireplaces Type Family Room, Mantle, Raised Hearth, Stone, Wood Burning
Appliance Dishwasher, Dryer, Refrigerator, Stove(s), Washer, Window Coverings
Laundry In Basement, Laundry Room
Exterior
Parking Features Alley Access, Double Garage Detached
Garage Spaces 2.0
Garage Description Alley Access, Double Garage Detached
Fence Fenced
Community Features Park, Playground, Schools Nearby, Shopping Nearby
Roof Type Asphalt Shingle
Porch Deck
Lot Frontage 24.94
Total Parking Spaces 2
Building
Lot Description Back Lane, Cul-De-Sac, Fruit Trees/Shrub(s)
Foundation Poured Concrete
Architectural Style 2 Storey
Level or Stories Two
Structure Type Vinyl Siding
Others
Restrictions Easement Registered On Title,Restrictive Covenant
Tax ID 94924232
Ownership Private
Read Less
Want to know what your home might be worth? Contact us for a FREE valuation!

Our team is ready to help you sell your home for the highest possible price ASAP






