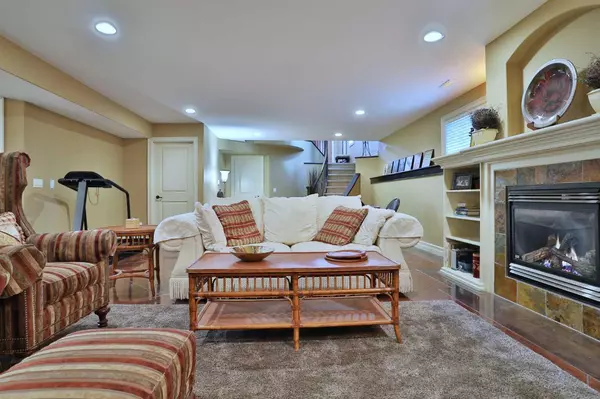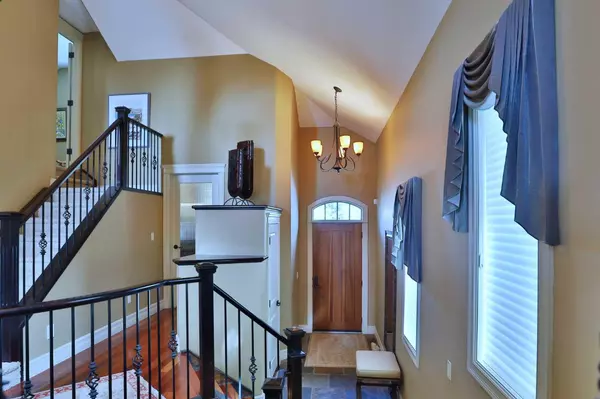$1,160,000
$1,250,000
7.2%For more information regarding the value of a property, please contact us for a free consultation.
53 Westpoint WAY SW Calgary, AB T3H 5W6
3 Beds
3 Baths
2,015 SqFt
Key Details
Sold Price $1,160,000
Property Type Single Family Home
Sub Type Detached
Listing Status Sold
Purchase Type For Sale
Square Footage 2,015 sqft
Price per Sqft $575
Subdivision West Springs
MLS® Listing ID A2167459
Sold Date 11/25/24
Style 1 and Half Storey
Bedrooms 3
Full Baths 2
Half Baths 1
Originating Board Calgary
Year Built 2005
Annual Tax Amount $5,269
Tax Year 2024
Lot Size 4,876 Sqft
Acres 0.11
Property Description
Backing South onto a winding municipal reserve is this truly incredible custom home in exclusive Westpoint Estates in the popular West Hills community of West Springs. Built by Truman Homes by the original owner, this beautifully appointed 3 bedroom + den raised bungalow enjoys rich Brazilian Cherry floors & central air, 3 fireplaces, heated oversized 2 car garage & private backyard with mature trees & ornamental waterfall. Drenched in natural light, you'll love the amazing design of the main floor with its soaring vaulted ceilings, from the sunny living room with slate-facing gas fireplace & built-in cabinets, elegant formal dining room with clerestory window & stylish maple kitchen with granite counters & slate backsplash, centre island with stainless steel farmhouse sink, pot-filler & upgraded stainless steel appliances including newer (2021) Bosch dishwasher & Samsung fridge plus Wolf gas/electric stove with convection oven. The main floor owners' retreat is a wonderful relaxing space complemented by vaulted ceilings & has a 2-sided gas fireplace, large walk-in closet & jetted tub ensuite with granite-topped double vanities, glass block window & oversized walk-in shower with full tile surround & built-in bench. Over the garage is the terrific multi-purpose bonus room with a huge walk-in closet...which is the perfect space for a media room or another bedroom. The lower level - with oversized windows & infloor heating, is beautifully finished with 2 more bedrooms, full bathroom & fantastic recreation room with polished concrete floors & fireplace with built-in cabinets. Additional extras include the dedicated main floor home office with frosted glass French door, main floor laundry room with sink & newer (2021) LG washer & dryer, Hunter Douglas blinds & irrigation system, professionally landscaped...front & back, built-in shelving in the basement storage room & refinished deck with new (2018) Duradek & privacy screen, retractable awning & natural gas line for your BBQ. The fully fenced South backyard is your peaceful private outdoor retreat complete with stamped concrete patio, ornamental waterfall with footbridge & ambient lighting, under-deck storage & winding gardens...& the gate leads out onto the municipal reserve with its walkways & benches. Among the many improvements include garage heater (2022), water softener (2021), hot water tank (2019), central air (2016), exposed aggregate driveway & front walkway, custom refinished (2021) cedar garage door & repainted acrylic stucco exterior (2017) with new stonework (2013). Top-notch location in this highly-desirable neighbourhood only minutes to top-rated schools - including Rundle College, Webber Academy & Ernest Manning, retail centers - including West 85th, West Springs Village & Calgary Co-op, plus quick & easy commute to University of Calgary, Foothills Medical Centre, Calgary Farmers' Market, Canada Olympic Park/Winsport, Westside Rec Centre & LRT, Edworthy Park & downtown!
Location
Province AB
County Calgary
Area Cal Zone W
Zoning R-G
Direction N
Rooms
Other Rooms 1
Basement Finished, Full
Interior
Interior Features Bookcases, Built-in Features, Ceiling Fan(s), Central Vacuum, Double Vanity, French Door, Granite Counters, High Ceilings, Jetted Tub, Kitchen Island, Open Floorplan, Storage, Vaulted Ceiling(s), Walk-In Closet(s)
Heating In Floor, Forced Air, Natural Gas
Cooling Central Air
Flooring Carpet, Ceramic Tile, Concrete, Hardwood
Fireplaces Number 3
Fireplaces Type Double Sided, Gas, Living Room, Primary Bedroom, Recreation Room, Tile
Appliance Central Air Conditioner, Dishwasher, Dryer, Garburator, Gas Stove, Microwave, Range Hood, Refrigerator, Washer, Water Softener, Window Coverings
Laundry Main Level, Sink
Exterior
Parking Features Double Garage Attached, Garage Faces Front, Heated Garage, Oversized
Garage Spaces 2.0
Garage Description Double Garage Attached, Garage Faces Front, Heated Garage, Oversized
Fence Fenced
Community Features Park, Playground, Schools Nearby, Shopping Nearby, Walking/Bike Paths
Amenities Available Park
Roof Type Asphalt Shingle
Porch Awning(s), Deck, Patio
Lot Frontage 44.36
Exposure N
Total Parking Spaces 4
Building
Lot Description Back Yard, Backs on to Park/Green Space, Environmental Reserve, Fruit Trees/Shrub(s), Front Yard, Garden, Greenbelt, No Neighbours Behind, Landscaped, Underground Sprinklers, Private, Rectangular Lot, Views, Waterfall
Foundation Poured Concrete
Architectural Style 1 and Half Storey
Level or Stories One and One Half
Structure Type Stone,Stucco,Wood Frame
Others
Restrictions None Known
Tax ID 95025623
Ownership Private
Read Less
Want to know what your home might be worth? Contact us for a FREE valuation!

Our team is ready to help you sell your home for the highest possible price ASAP






