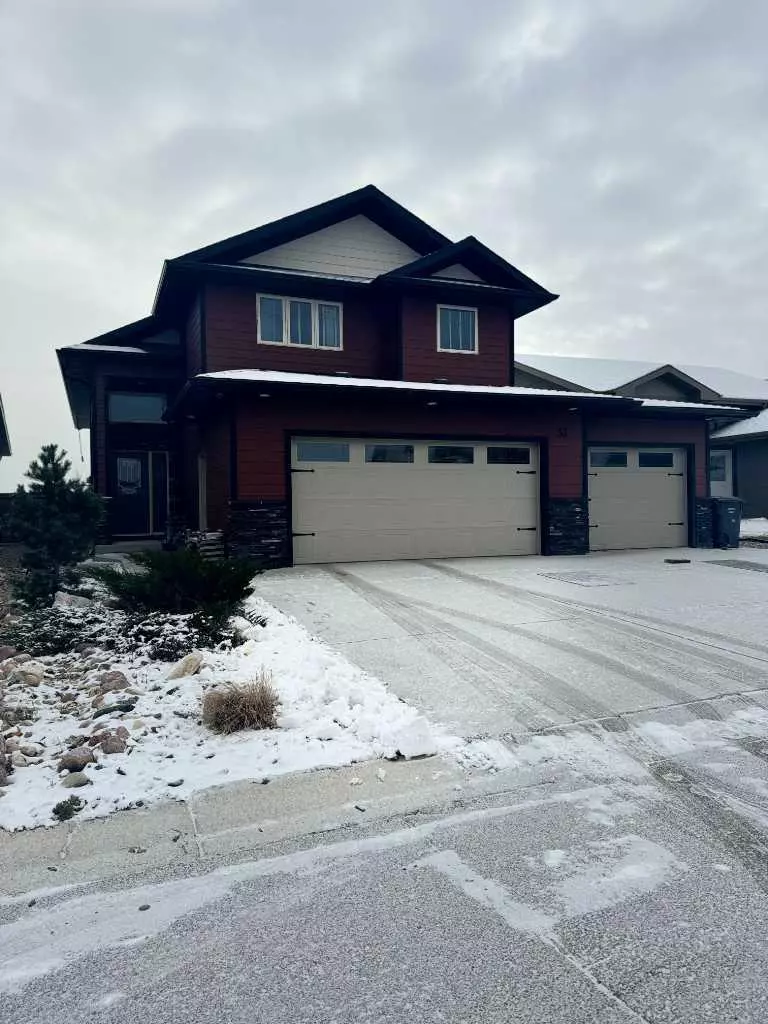$550,000
$550,000
For more information regarding the value of a property, please contact us for a free consultation.
2715 73 AVE #53 Lloydminster, AB T9V 3L8
4 Beds
3 Baths
1,394 SqFt
Key Details
Sold Price $550,000
Property Type Single Family Home
Sub Type Detached
Listing Status Sold
Purchase Type For Sale
Square Footage 1,394 sqft
Price per Sqft $394
Subdivision Parkview Estates
MLS® Listing ID A2180492
Sold Date 11/22/24
Style Modified Bi-Level
Bedrooms 4
Full Baths 3
Condo Fees $180
Originating Board Lloydminster
Year Built 2013
Annual Tax Amount $4,602
Tax Year 2024
Lot Size 6,167 Sqft
Acres 0.14
Property Description
Welcome to your dream home in the gated community of Lakeshore Estates, nestled in the charming Parkview neighbourhood in Lloydminster. This beautifully modified bi-level has lots of living space with modern touches, making it a perfect blend of comfort and style. The home features two bedrooms on the upper level, including a primary suite with a walk-in closet and a 3-piece ensuite. The open-concept living area offers vaulted ceilings, a modern gas fireplace, and wall-to-wall windows that provide stunning yard views. The kitchen is a chef's delight with quartz look-a-like countertops, a walk-in pantry, and ample cabinet space. The fully finished basement includes a large family room, additional bedrooms, a 4-piece bathroom, a laundry facility, and plenty of storage space. Additional amenities include air conditioning throughout, a triple attached heated garage with a sump, and natural gas BBQ line. The landscaped yard is perfect for relaxation and outdoor activities.
Location
Province AB
County Lloydminster
Zoning R1
Direction W
Rooms
Other Rooms 1
Basement Finished, Full
Interior
Interior Features Kitchen Island
Heating Floor Furnace, Forced Air, Natural Gas
Cooling Central Air
Flooring Laminate, Tile
Fireplaces Number 1
Fireplaces Type Gas
Appliance Garage Control(s), Range Hood, Refrigerator, Stove(s), Washer, Window Coverings
Laundry Laundry Room
Exterior
Garage Concrete Driveway, Garage Door Opener, Garage Faces Front, Heated Garage, Insulated, Triple Garage Attached
Garage Spaces 3.0
Garage Description Concrete Driveway, Garage Door Opener, Garage Faces Front, Heated Garage, Insulated, Triple Garage Attached
Fence Fenced
Community Features Gated, Lake, Playground
Amenities Available Playground
Roof Type Asphalt Shingle
Porch Deck
Total Parking Spaces 6
Building
Lot Description Front Yard, Lawn
Foundation Wood
Architectural Style Modified Bi-Level
Level or Stories Bi-Level
Structure Type Wood Frame,Wood Siding
Others
HOA Fee Include Snow Removal
Restrictions Call Lister
Tax ID 56788575
Ownership Private
Pets Description Yes
Read Less
Want to know what your home might be worth? Contact us for a FREE valuation!

Our team is ready to help you sell your home for the highest possible price ASAP


