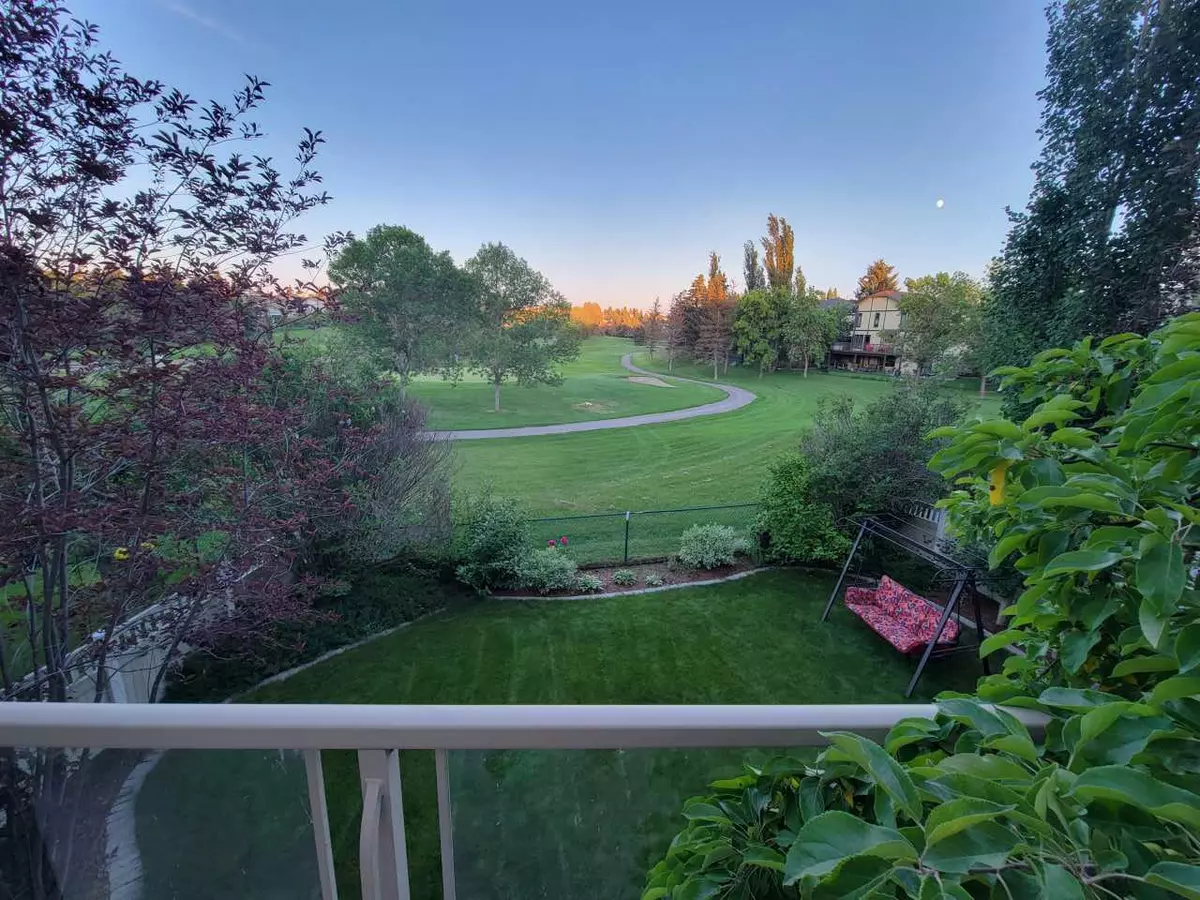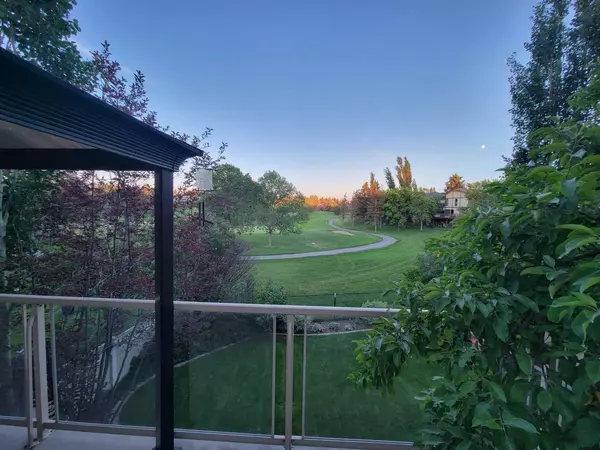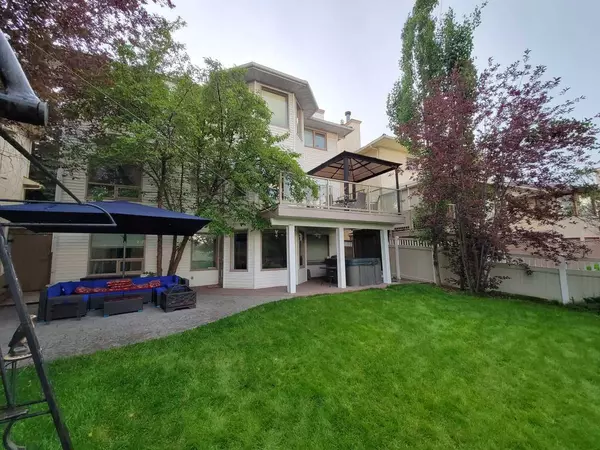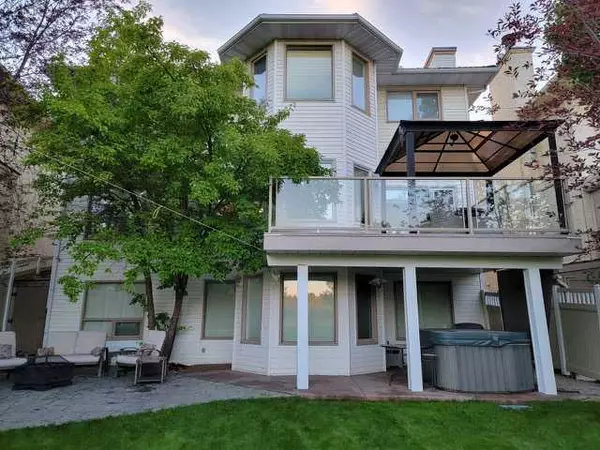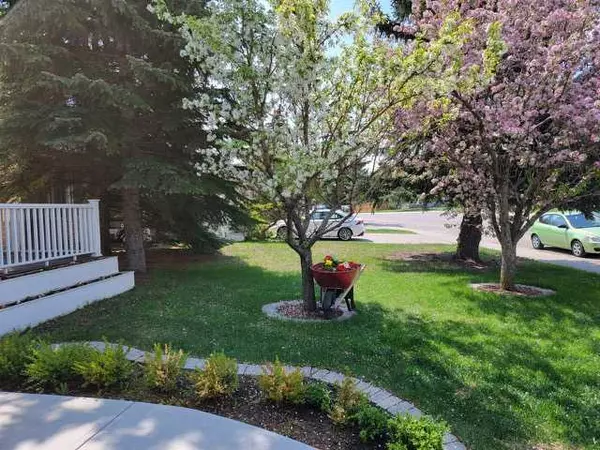$840,000
$849,900
1.2%For more information regarding the value of a property, please contact us for a free consultation.
132 Douglas Woods DR SE Calgary, AB T2Z 1K2
5 Beds
4 Baths
2,462 SqFt
Key Details
Sold Price $840,000
Property Type Single Family Home
Sub Type Detached
Listing Status Sold
Purchase Type For Sale
Square Footage 2,462 sqft
Price per Sqft $341
Subdivision Douglasdale/Glen
MLS® Listing ID A2176827
Sold Date 11/21/24
Style 2 Storey
Bedrooms 5
Full Baths 3
Half Baths 1
Originating Board Calgary
Year Built 1990
Annual Tax Amount $4,854
Tax Year 2024
Lot Size 484 Sqft
Acres 0.01
Property Description
Welcome home to this bright and spacious two Storey that offers a traditional floor plan, living/dining room combination, cozy family room with gas burning fireplace off the fully renovated kitchen, a main floor laundry, a 2-piece powder room. The upper floor offers a large Primary room with 5-piece en-suite, two walk-in closets, and 3 other spacious bedrooms. The fully finished walk-out basement offers a cozy & large recreation room with a wood burning fireplace, wet bar, bedroom & bathroom. This lovingly cared for home backs onto the Golf course, with a beautifully landscaped yard, stamped concrete patio, hot tub, mature trees and shrubs. Heated double attached garage with epoxy flooring, 2 multistage high efficiency furnaces & 2 A/C units (with 12 years of paid warranties) with 2 smart Wi-Fi thermostats...........?! Look no further, call today to view this masterpiece.
Location
Province AB
County Calgary
Area Cal Zone Se
Zoning R-C1
Direction N
Rooms
Other Rooms 1
Basement Finished, Full, Walk-Out To Grade
Interior
Interior Features Bar, Beamed Ceilings, Bookcases, Breakfast Bar, Central Vacuum, Double Vanity, Jetted Tub, Kitchen Island, No Animal Home, No Smoking Home
Heating Forced Air
Cooling Central Air
Flooring Carpet, Ceramic Tile, Hardwood
Fireplaces Number 2
Fireplaces Type Basement, Family Room, Gas, Wood Burning
Appliance Dishwasher, Electric Stove, Garage Control(s), Microwave Hood Fan, Refrigerator, Washer/Dryer, Window Coverings
Laundry Main Level
Exterior
Garage Double Garage Attached
Garage Spaces 2.0
Garage Description Double Garage Attached
Fence Fenced
Community Features Clubhouse, Golf, Park, Playground, Schools Nearby, Shopping Nearby, Sidewalks, Street Lights, Tennis Court(s), Walking/Bike Paths
Roof Type Cedar Shake
Porch Balcony(s), Deck, Front Porch, Patio
Lot Frontage 38.39
Total Parking Spaces 2
Building
Lot Description Back Yard, Backs on to Park/Green Space, Low Maintenance Landscape, Gentle Sloping, Landscaped, Many Trees, Street Lighting, On Golf Course, Private, Views
Foundation Poured Concrete
Architectural Style 2 Storey
Level or Stories Two
Structure Type Wood Frame
Others
Restrictions None Known
Tax ID 95121270
Ownership Private
Read Less
Want to know what your home might be worth? Contact us for a FREE valuation!

Our team is ready to help you sell your home for the highest possible price ASAP


