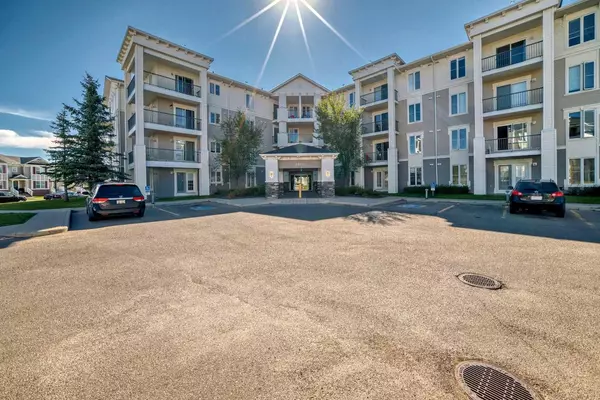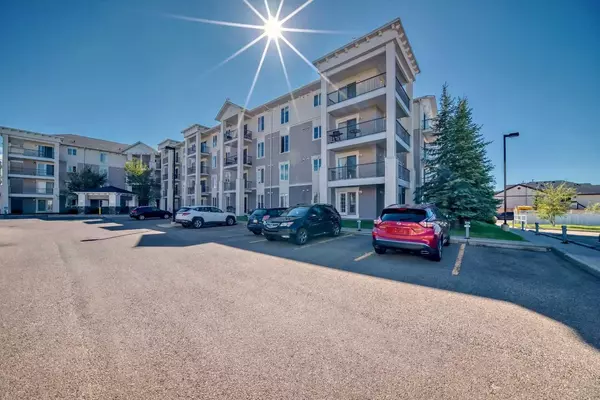$270,000
$279,999
3.6%For more information regarding the value of a property, please contact us for a free consultation.
333 Taravista DR NE #2114 Calgary, AB T3J 0H4
2 Beds
2 Baths
879 SqFt
Key Details
Sold Price $270,000
Property Type Condo
Sub Type Apartment
Listing Status Sold
Purchase Type For Sale
Square Footage 879 sqft
Price per Sqft $307
Subdivision Taradale
MLS® Listing ID A2160781
Sold Date 11/21/24
Style Low-Rise(1-4)
Bedrooms 2
Full Baths 2
Condo Fees $601/mo
Originating Board Calgary
Year Built 2008
Annual Tax Amount $1,245
Tax Year 2024
Property Description
Charming 2-Bedroom Condo in Taradale – Perfect for a Comfortable Lifestyle**
This inviting 2-bedroom, 2-bathroom condo in Taradale offers a wonderful blend of comfort and convenience. Freshly installed carpet and a new coat of paint create a cozy and welcoming atmosphere throughout the home. The condo features in-suite laundry for added convenience, and ample cabinet space in the kitchen to store all your essentials. The primary bedroom boasts a walk-through closet leading to the ensuite, while the large outdoor patio is perfect for enjoying fresh air and entertaining guests.
With one designated parking stall and plenty of additional street parking for guests or a second vehicle, this condo ensures easy access and convenience.
Situated in an excellent location, you’ll have quick access to bus routes, shopping, schools, parks, a recreation center, the airport, and major routes like Stoney and Métis Trail, making this home ideal for individuals, couples, or small families seeking a comfortable, low-maintenance lifestyle in the heart of Taradale.
Location
Province AB
County Calgary
Area Cal Zone Ne
Zoning M-2 d86
Direction N
Rooms
Other Rooms 1
Interior
Interior Features Elevator, High Ceilings, Laminate Counters, No Animal Home, No Smoking Home, Storage
Heating Baseboard
Cooling None
Flooring Carpet, Ceramic Tile
Appliance Dishwasher, Range, Refrigerator, Washer/Dryer Stacked
Laundry In Unit
Exterior
Parking Features Off Street, Stall
Garage Description Off Street, Stall
Community Features Park, Playground, Schools Nearby, Shopping Nearby, Sidewalks, Walking/Bike Paths
Amenities Available Elevator(s), Laundry, Parking, Snow Removal
Porch Porch
Exposure S
Total Parking Spaces 2
Building
Story 4
Architectural Style Low-Rise(1-4)
Level or Stories Single Level Unit
Structure Type Wood Frame
Others
HOA Fee Include Common Area Maintenance,Electricity,Heat,Insurance,Parking,Professional Management,Reserve Fund Contributions,Residential Manager,Sewer,Snow Removal,Trash,Water
Restrictions Pet Restrictions or Board approval Required
Ownership Private
Pets Allowed Restrictions
Read Less
Want to know what your home might be worth? Contact us for a FREE valuation!

Our team is ready to help you sell your home for the highest possible price ASAP






