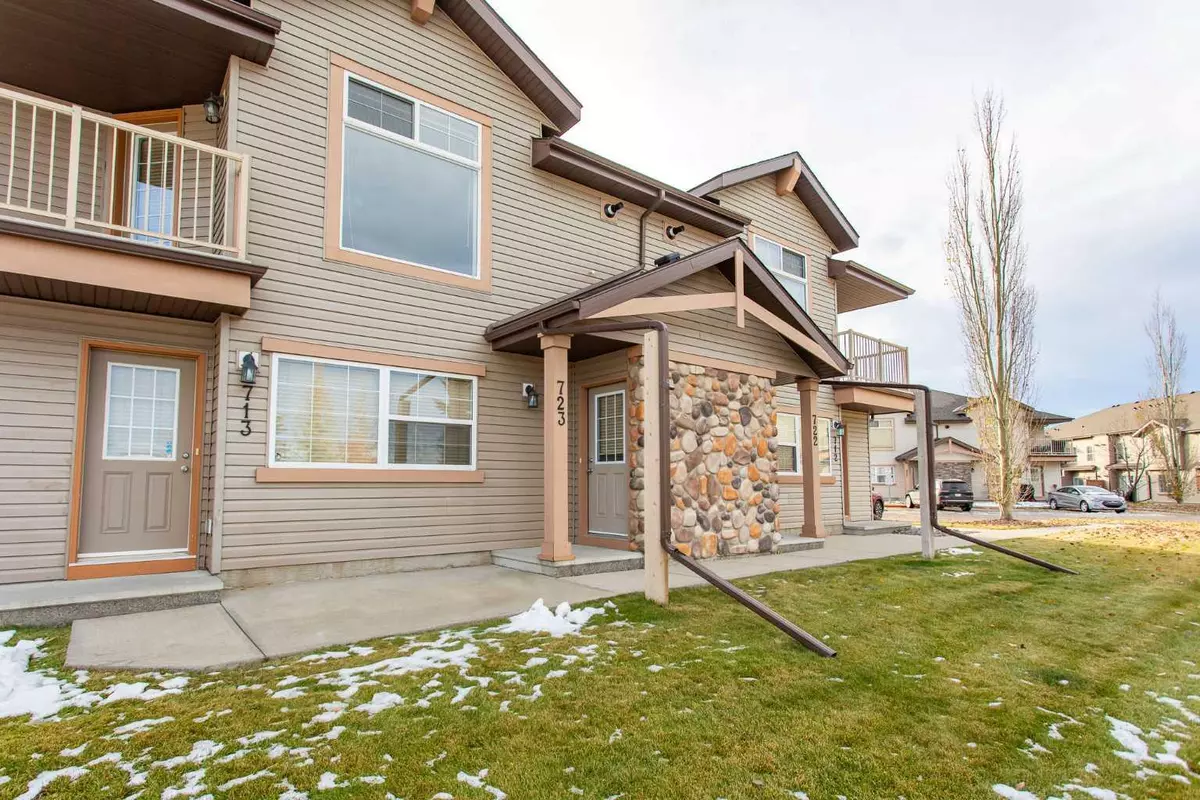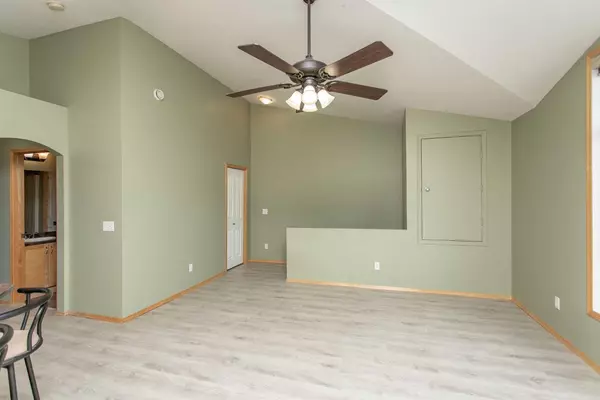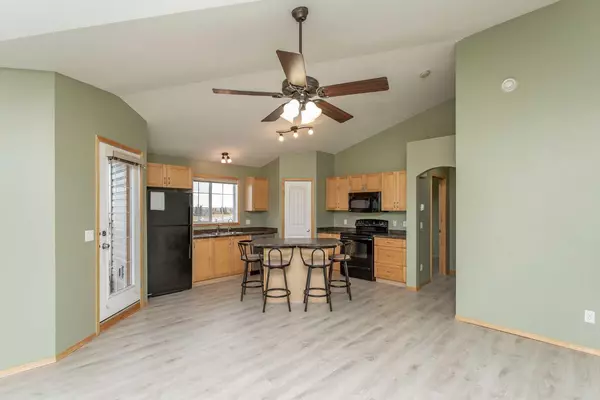$209,900
$209,900
For more information regarding the value of a property, please contact us for a free consultation.
31 Jamieson AVE #723 Red Deer, AB T4P 0H9
1 Bed
1 Bath
789 SqFt
Key Details
Sold Price $209,900
Property Type Condo
Sub Type Apartment
Listing Status Sold
Purchase Type For Sale
Square Footage 789 sqft
Price per Sqft $266
Subdivision Johnstone Park
MLS® Listing ID A2173151
Sold Date 11/20/24
Style Apartment
Bedrooms 1
Full Baths 1
Condo Fees $197/mo
Originating Board Central Alberta
Year Built 2009
Annual Tax Amount $1,522
Tax Year 2024
Lot Size 769 Sqft
Acres 0.02
Property Description
An incredible opportunity for affordable living! Condo fees under $200 a month. Includes parking! This upper floor unit has brand new laminate flooring throughout. The kitchen and living room are open concept with vaulted ceilings, giving this space a very inviting feeling. There's a garden door off the kitchen/dining area to the covered deck. There's one bedroom and den plus a 4pc. bathroom. In suite laundry as well. Enjoy condo living with the advantage of not being in an apartment building! These units all have their own entrance. Located nearby several amenities such as restaurants, banks and the Dawe Rec Centre. Truly a great place to live!
Location
Province AB
County Red Deer
Zoning R2
Direction NE
Interior
Interior Features Ceiling Fan(s), Kitchen Island, Open Floorplan, Pantry
Heating In Floor, Hot Water
Cooling None
Flooring Laminate
Appliance Dishwasher, Electric Stove, Microwave, Refrigerator, Washer/Dryer
Laundry In Unit
Exterior
Parking Features Stall
Garage Description Stall
Community Features Park, Schools Nearby, Shopping Nearby, Sidewalks, Street Lights, Walking/Bike Paths
Amenities Available Snow Removal, Trash, Visitor Parking
Roof Type Asphalt Shingle
Porch Balcony(s)
Exposure W
Total Parking Spaces 1
Building
Story 2
Architectural Style Apartment
Level or Stories Single Level Unit
Structure Type Stone,Vinyl Siding,Wood Frame
Others
HOA Fee Include Common Area Maintenance,Insurance,Parking,Professional Management,Reserve Fund Contributions,Snow Removal
Restrictions Pet Restrictions or Board approval Required
Tax ID 91108924
Ownership Private
Pets Description Restrictions
Read Less
Want to know what your home might be worth? Contact us for a FREE valuation!

Our team is ready to help you sell your home for the highest possible price ASAP






