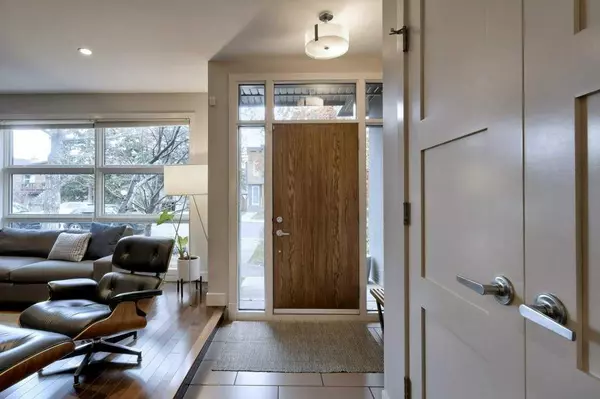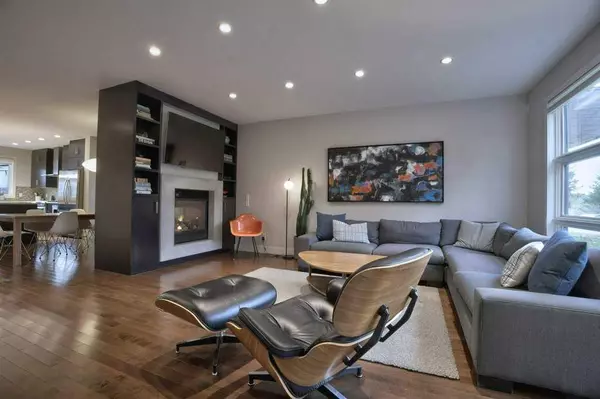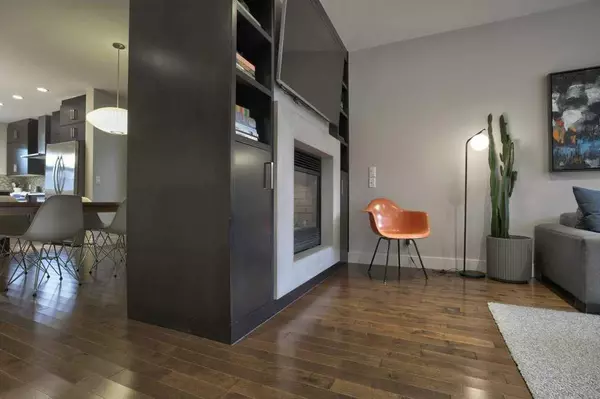$980,000
$999,900
2.0%For more information regarding the value of a property, please contact us for a free consultation.
2029 31 ST SW Calgary, AB T3E 2N1
4 Beds
4 Baths
2,191 SqFt
Key Details
Sold Price $980,000
Property Type Single Family Home
Sub Type Semi Detached (Half Duplex)
Listing Status Sold
Purchase Type For Sale
Square Footage 2,191 sqft
Price per Sqft $447
Subdivision Killarney/Glengarry
MLS® Listing ID A2177500
Sold Date 11/19/24
Style 3 Storey,Side by Side
Bedrooms 4
Full Baths 3
Half Baths 1
Originating Board Calgary
Year Built 2008
Annual Tax Amount $5,088
Tax Year 2024
Lot Size 2,992 Sqft
Acres 0.07
Property Description
Open House Sat 2-4 pm, Sun 12-2 pm. Elegant and sophisticated, fully upgraded 3 storey home! Ideally located in a prime location on a quiet treelined street, just a 5-minute walk to the Killarney Aquatic & Rec Centre. This stylish, contemporary home with an open concept floor plan is bathed in natural light highlighting the high-end finishes, gleaming hardwood floors and lavish designer style. Adding to your comfort are central air conditioning, Low-E windows, a high-efficiency furnace and hot water on demand. The bright living room overlooks the street with a casually elegant vibe that invites you to sit back and relax in front of the concrete-encased dual sided fireplace flanked by built-ins. The other side of the fireplace adds a warm ambience to the casually elegant dining room. Culinary adventures are inspired in the chef’s dream kitchen featuring premium Kitchen Aide stainless steel appliances, a gas stove, quartz countertops, a plethora of full-height cabinets, a built-in wall pantry and a large centre island with breakfast bar seating to informally convene around. Off the rear entrance is a handy mudroom with built-ins to hide away bags, jackets and shoes and additionally a tucked away powder room for a quick clean-up upon entry. The primary suite on the second level is an opulent oasis with an expansive floor plan, a large walk-in closet and a luxurious ensuite boasting in-floor heating, dual sinks, a deep soaker tub and direct access to the laundry room for ultimate convenience. A private balcony entices peaceful morning coffees and evening beverages and a space to unwind before bed. Both additional bedrooms on this level are generously sized, sharing the 4-piece bathroom. A very rare 3rd level lofted bonus room is an amazing extra space for downtime, entertaining or a great home office. The adjacent balcony, nestled amongst the treetops, showcases incredible city views adding to the allure of this sensational home. Gather in the rec room in the finished basement and connect over movie and games nights. French doors lead to a den for a quiet work, study, play or hobby space. A 4th bedroom and another full bathroom are perfect for guests. The full-width deck in the sunny west-facing backyard hosts summer barbeques and lazy weekends lounging while the kids and pets play in the grassy flat backyard. The cherry on top is the double detached garage, which safely keeps your vehicles out of the elements. This exceptional home is in a phenomenal inner-city location, perfect for your active lifestyle, walk to the train station, schools, parks and recreation. Nearby are award-winning restaurants and diverse amenities. Just a short bike ride to the Bow River, trendy Marda Loop and downtown. Simply an exquisite home in an unsurpassable location!
Location
Province AB
County Calgary
Area Cal Zone Cc
Zoning R-CG
Direction E
Rooms
Other Rooms 1
Basement Finished, Full
Interior
Interior Features Bookcases, Breakfast Bar, Built-in Features, Ceiling Fan(s), Double Vanity, French Door, Kitchen Island, Open Floorplan, Quartz Counters, Recessed Lighting, Soaking Tub, Storage, Tankless Hot Water, Walk-In Closet(s)
Heating High Efficiency, In Floor, Forced Air, Natural Gas
Cooling Central Air
Flooring Carpet, Hardwood, Tile
Fireplaces Number 1
Fireplaces Type Double Sided, Gas
Appliance Central Air Conditioner, Dishwasher, Dryer, Garage Control(s), Gas Stove, Microwave, Range Hood, Refrigerator, Washer, Window Coverings
Laundry Sink, Upper Level
Exterior
Garage Double Garage Detached
Garage Spaces 2.0
Garage Description Double Garage Detached
Fence Fenced
Community Features Park, Playground, Pool, Schools Nearby, Shopping Nearby, Walking/Bike Paths
Roof Type Asphalt Shingle
Porch Deck
Lot Frontage 25.0
Total Parking Spaces 2
Building
Lot Description Back Lane, Back Yard, Lawn, Landscaped, Level, Many Trees
Foundation Poured Concrete
Architectural Style 3 Storey, Side by Side
Level or Stories Three Or More
Structure Type Stucco,Wood Frame
Others
Restrictions None Known
Tax ID 94933186
Ownership Private
Read Less
Want to know what your home might be worth? Contact us for a FREE valuation!

Our team is ready to help you sell your home for the highest possible price ASAP






