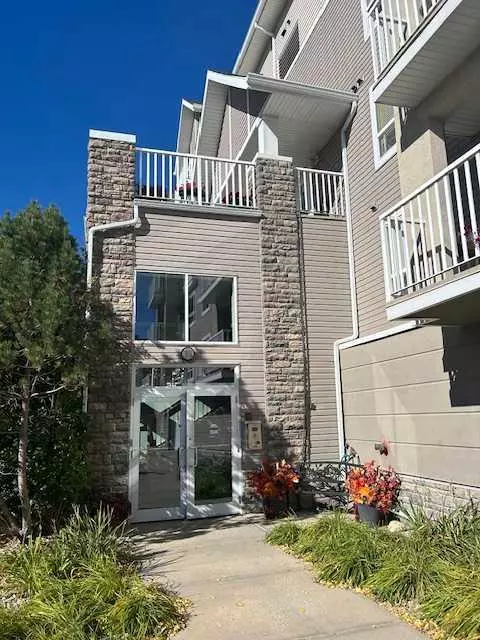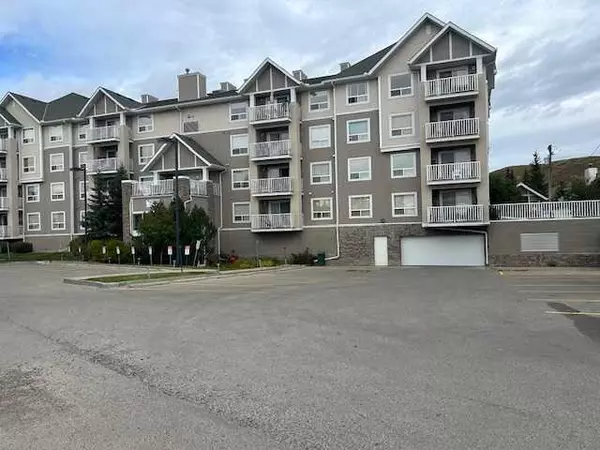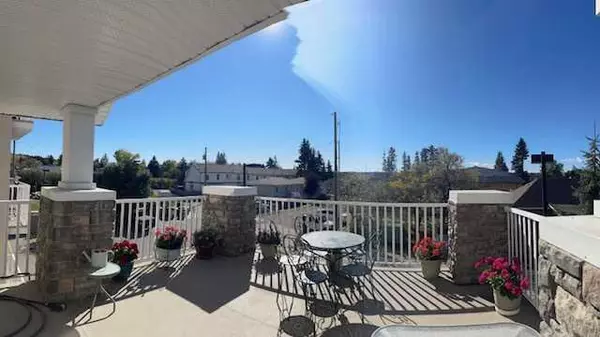$367,500
$379,900
3.3%For more information regarding the value of a property, please contact us for a free consultation.
128 Centre AVE #407 Cochrane, AB t4c 2k5
2 Beds
2 Baths
944 SqFt
Key Details
Sold Price $367,500
Property Type Condo
Sub Type Apartment
Listing Status Sold
Purchase Type For Sale
Square Footage 944 sqft
Price per Sqft $389
Subdivision Downtown
MLS® Listing ID A2169548
Sold Date 11/18/24
Style Low-Rise(1-4)
Bedrooms 2
Full Baths 2
Condo Fees $618/mo
Originating Board Calgary
Year Built 2004
Annual Tax Amount $1,681
Tax Year 2024
Lot Size 947 Sqft
Acres 0.02
Property Description
This highly sought-after top floor corner unit boasts a northwest exposure, offering stunning views of the Rocky Mountains, our Big Hill, and the town of Cochrane. Revel in the breathtaking sunsets and the spectacle of chinooks as they arrive. Freshly painted in neutral tones, the unit is in exceptional condition, featuring new or upgraded appliances. The bedrooms are generously sized, with the primary ensuite showcasing an upgraded walk-in shower, complemented by a four-piece bathroom. Vaulted ceilings in the living room and kitchen, along with engineered hardwood floors, add to the elegance, as does the beautiful corner fireplace with a fan, designer window treatments, and a wall-mounted air conditioner. Convenience is key with the heated underground parking spot and a dedicated storage unit in a secure first-floor locker room. The community terrace on the south balcony is perfect for gatherings, and the central location offers easy walks to downtown historic Cochrane and its amenities. The unit is vacant, inviting new residents to join the wonderful community at Heritage Place, Cochrane. NOTE: Guest parking is ample and conveniently located.
Location
Province AB
County Rocky View County
Zoning R-HD
Direction NW
Rooms
Other Rooms 1
Interior
Interior Features Ceiling Fan(s), Elevator, Vaulted Ceiling(s)
Heating In Floor, Hot Water
Cooling Wall/Window Unit(s)
Flooring See Remarks
Fireplaces Number 1
Fireplaces Type Gas, Living Room
Appliance Dishwasher, Dryer, Electric Stove, Microwave, Range Hood, Refrigerator, Wall/Window Air Conditioner, Washer, Window Coverings
Laundry In Unit
Exterior
Garage Underground
Garage Description Underground
Community Features Schools Nearby, Shopping Nearby, Sidewalks
Amenities Available Elevator(s), Other, Secured Parking, Visitor Parking
Roof Type Asphalt Shingle
Porch Balcony(s)
Exposure NW
Total Parking Spaces 1
Building
Story 4
Architectural Style Low-Rise(1-4)
Level or Stories Single Level Unit
Structure Type Vinyl Siding,Wood Frame
Others
HOA Fee Include Amenities of HOA/Condo,Common Area Maintenance,Gas,Heat,Insurance,Maintenance Grounds,Parking,Professional Management,Reserve Fund Contributions,Sewer,Trash
Restrictions Park Approval
Tax ID 93952499
Ownership Private
Pets Description Restrictions
Read Less
Want to know what your home might be worth? Contact us for a FREE valuation!

Our team is ready to help you sell your home for the highest possible price ASAP






