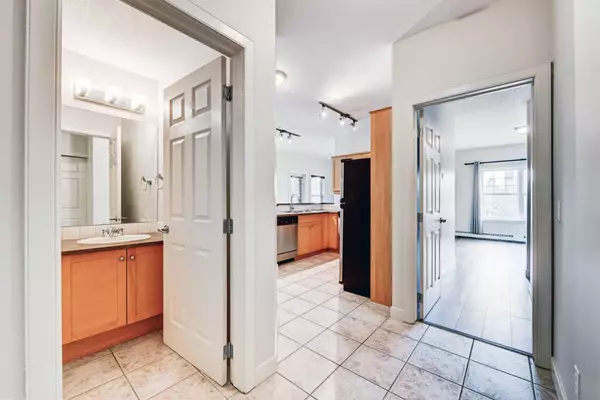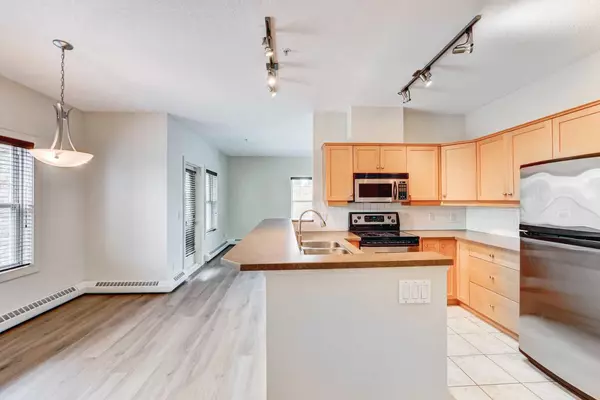$395,000
$399,900
1.2%For more information regarding the value of a property, please contact us for a free consultation.
1414 17 ST SE #200 Calgary, AB T2G 5S6
2 Beds
2 Baths
891 SqFt
Key Details
Sold Price $395,000
Property Type Condo
Sub Type Apartment
Listing Status Sold
Purchase Type For Sale
Square Footage 891 sqft
Price per Sqft $443
Subdivision Inglewood
MLS® Listing ID A2141057
Sold Date 11/18/24
Style Apartment
Bedrooms 2
Full Baths 2
Condo Fees $551/mo
Originating Board Calgary
Year Built 2003
Annual Tax Amount $1,825
Tax Year 2024
Property Description
Welcome to this immaculate, updated 2-bedroom executive condo, located in historic Inglewood. This condo offers an ideal inner city location with the benefit of having nature close to your doorstep. This amazing SW facing, corner unit, is showered in sunlight and comes complete with 2 spacious bedrooms and an excellent floor plan it's freshly painted and sits atop new high end laminate flooring. The kitchen features stylish maple shaker cabinetry and ample counter space. The kitchen flows easily into the adjacent dining area. The living room offers flexibility and many options to arrange your furnishings. The SW patio faces a greenspace and is the ideal place to spend lazy summer afternoons and evenings. Back inside the secluded primary bedroom comes complete with a walk in closet and private ensuite bath. The second bedroom offers additional flexibility and can easily be used as a home office or study. This home offers an amazing lifestyle with easy access to Pearce Estate Park, the Bow river and pathway system, the shops and amenities of Inglewood and the East Village. Call to book your appointment today.
Location
Province AB
County Calgary
Area Cal Zone Cc
Zoning M-C2
Direction NW
Rooms
Other Rooms 1
Interior
Interior Features No Animal Home, No Smoking Home, Open Floorplan
Heating Baseboard
Cooling None
Flooring Ceramic Tile, Laminate
Appliance Dishwasher, Electric Stove, Refrigerator, Washer/Dryer Stacked, Window Coverings
Laundry In Unit
Exterior
Garage Parkade, Stall, Titled, Underground
Garage Spaces 1.0
Garage Description Parkade, Stall, Titled, Underground
Community Features Walking/Bike Paths
Amenities Available Elevator(s), Fitness Center
Roof Type Asphalt Shingle
Porch Balcony(s)
Exposure SW
Total Parking Spaces 1
Building
Story 4
Foundation Poured Concrete
Architectural Style Apartment
Level or Stories Single Level Unit
Structure Type Wood Frame
Others
HOA Fee Include Amenities of HOA/Condo,Common Area Maintenance,Heat,Insurance,Maintenance Grounds,Professional Management,Reserve Fund Contributions,Sewer,Snow Removal,Trash
Restrictions Board Approval
Tax ID 95359126
Ownership Private
Pets Description Restrictions
Read Less
Want to know what your home might be worth? Contact us for a FREE valuation!

Our team is ready to help you sell your home for the highest possible price ASAP






