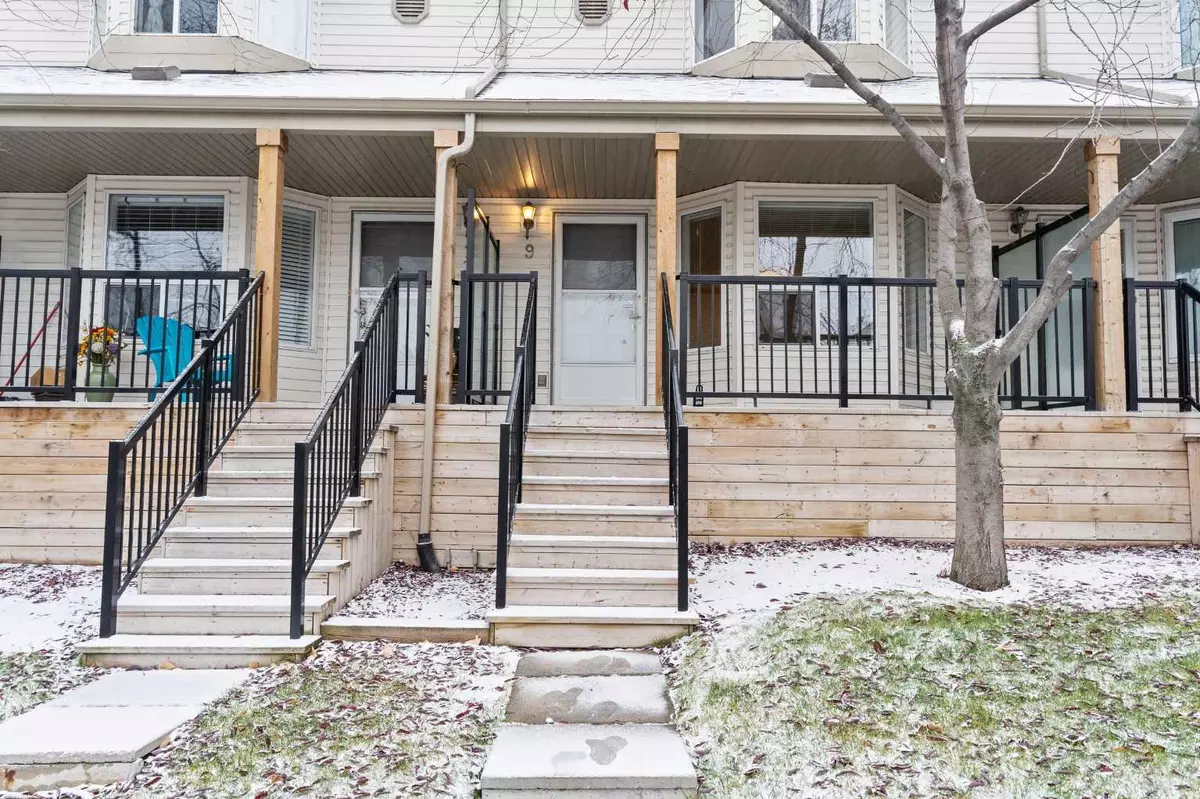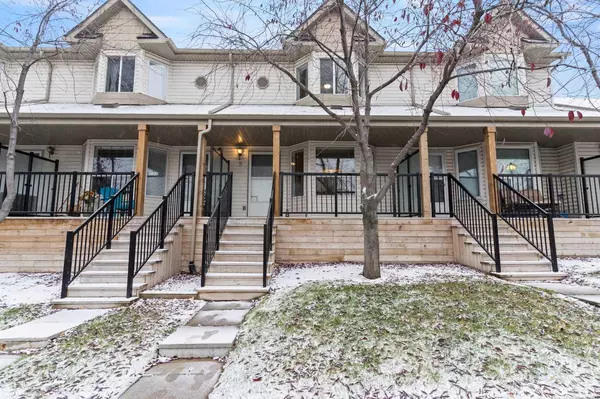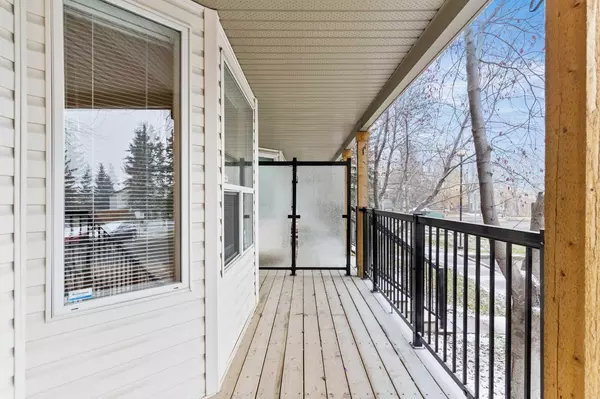$351,500
$360,000
2.4%For more information regarding the value of a property, please contact us for a free consultation.
9 Hidden Valley Villas NW Calgary, AB T3A 5W7
2 Beds
2 Baths
1,040 SqFt
Key Details
Sold Price $351,500
Property Type Townhouse
Sub Type Row/Townhouse
Listing Status Sold
Purchase Type For Sale
Square Footage 1,040 sqft
Price per Sqft $337
Subdivision Hidden Valley
MLS® Listing ID A2175055
Sold Date 11/08/24
Style 2 Storey
Bedrooms 2
Full Baths 1
Half Baths 1
Condo Fees $290
Originating Board Calgary
Year Built 1997
Annual Tax Amount $1,809
Tax Year 2024
Lot Size 1,322 Sqft
Acres 0.03
Property Description
Welcome to this bright and inviting 2-storey condo, offering 2 spacious bedrooms 1.5 bathrooms and 1,040 sq. ft. of comfortable living space in the desirable family friendly community of Hidden Valley. Whether you’re a first-time buyer, a new family, or an investor looking for a great opportunity, this home has it all! Enjoy the open concept Main Floor, the flow from the living room to the dining area and kitchen, perfect for entertaining or cozy family nights. Step outside to your private, sun-soaked south facing patio, ideal for morning coffee or evening relaxation. Upstairs you’ll find two generously sized bedrooms and a full bathroom paired with 2 large walk-in closest. **Prime Location**: Conveniently located in this peaceful, family-friendly neighborhood, this home is just steps away from kilometers of pathways, schools, shopping, and the city famous Hidden Hut. Everything you need is right outside your doorstep! Whether you’re looking to settle into a welcoming community or expand your investment portfolio, this Hidden Valley gem is a must-see. Don't miss your chance to own a piece of this sought-after area!
Location
Province AB
County Calgary
Area Cal Zone N
Zoning M-CG
Direction N
Rooms
Basement Full, Unfinished
Interior
Interior Features No Smoking Home, Open Floorplan, Vinyl Windows, Walk-In Closet(s)
Heating Forced Air
Cooling None
Flooring Carpet, Laminate
Fireplaces Number 1
Fireplaces Type Gas, Living Room, Mantle
Appliance Dishwasher, Dryer, Electric Stove, Microwave, Range Hood, Refrigerator, Washer, Window Coverings
Laundry In Basement
Exterior
Parking Features Assigned, Stall
Garage Description Assigned, Stall
Fence Fenced
Community Features Other, Park, Playground, Schools Nearby, Shopping Nearby, Sidewalks, Street Lights, Tennis Court(s), Walking/Bike Paths
Amenities Available Parking, Trash, Visitor Parking
Roof Type Asphalt Shingle
Porch Front Porch, Patio
Lot Frontage 17.0
Exposure N
Total Parking Spaces 1
Building
Lot Description Lawn, Rectangular Lot, Secluded, Treed
Foundation Poured Concrete
Architectural Style 2 Storey
Level or Stories Two
Structure Type Vinyl Siding,Wood Frame
Others
HOA Fee Include Insurance,Maintenance Grounds,Parking,Professional Management,Reserve Fund Contributions,Snow Removal
Restrictions Board Approval,Pet Restrictions or Board approval Required
Tax ID 95306547
Ownership Private
Pets Allowed Restrictions
Read Less
Want to know what your home might be worth? Contact us for a FREE valuation!

Our team is ready to help you sell your home for the highest possible price ASAP






