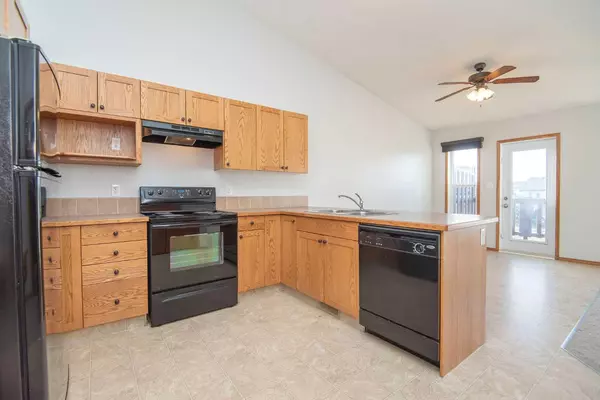$221,000
$219,900
0.5%For more information regarding the value of a property, please contact us for a free consultation.
70 Winston PL Blackfalds, AB T4M 0K9
3 Beds
2 Baths
700 SqFt
Key Details
Sold Price $221,000
Property Type Townhouse
Sub Type Row/Townhouse
Listing Status Sold
Purchase Type For Sale
Square Footage 700 sqft
Price per Sqft $315
Subdivision Harvest Meadows
MLS® Listing ID A2175355
Sold Date 11/08/24
Style Bi-Level
Bedrooms 3
Full Baths 1
Half Baths 1
Condo Fees $206
Originating Board Central Alberta
Year Built 2007
Annual Tax Amount $2,089
Tax Year 2024
Lot Size 3,000 Sqft
Acres 0.07
Property Description
Great location backing onto the park! Renovated with new carpet and paint this beautiful townhouse offers 3 bedrooms, 2 bathrooms, with a primary bedroom with room enough for a king-sized suite, and featuring two spacious closets. The main floor boasts an open floor plan with vaulted ceilings, creating a bright and inviting living space. The kitchen is spacious and has ample oak cabinets, and included appliances. Step outside onto the deck off the dinette, complete with a privacy panel and stairs leading to the fenced backyard with a park view! Monthly condo fees of $206.00 include professional management, exterior maintenance, reserve fund contributions, building insurance and snow removal. Pets are allowed with board approval. 2 parking spaces in front of the unit. Enjoy the convenience of nearby shopping and the Abby Centre, along with easy access to the QE2 highway. No RPR
Location
Province AB
County Lacombe County
Zoning R2
Direction E
Rooms
Basement Finished, Full
Interior
Interior Features Ceiling Fan(s), Laminate Counters, Vinyl Windows
Heating Forced Air, Natural Gas
Cooling None
Flooring Carpet, Linoleum
Appliance Dishwasher, Dryer, Electric Stove, Range Hood, Refrigerator, Washer
Laundry In Basement
Exterior
Garage Concrete Driveway, Parking Pad
Garage Description Concrete Driveway, Parking Pad
Fence Fenced
Community Features Schools Nearby, Shopping Nearby
Amenities Available Snow Removal
Roof Type Asphalt Shingle
Porch Deck
Lot Frontage 19.69
Total Parking Spaces 2
Building
Lot Description Back Yard, Backs on to Park/Green Space, Landscaped
Foundation Poured Concrete
Architectural Style Bi-Level
Level or Stories Bi-Level
Structure Type Vinyl Siding,Wood Frame
Others
HOA Fee Include Common Area Maintenance,Professional Management,Reserve Fund Contributions,Snow Removal
Restrictions Pet Restrictions or Board approval Required
Tax ID 92269282
Ownership Private
Pets Description Restrictions
Read Less
Want to know what your home might be worth? Contact us for a FREE valuation!

Our team is ready to help you sell your home for the highest possible price ASAP






