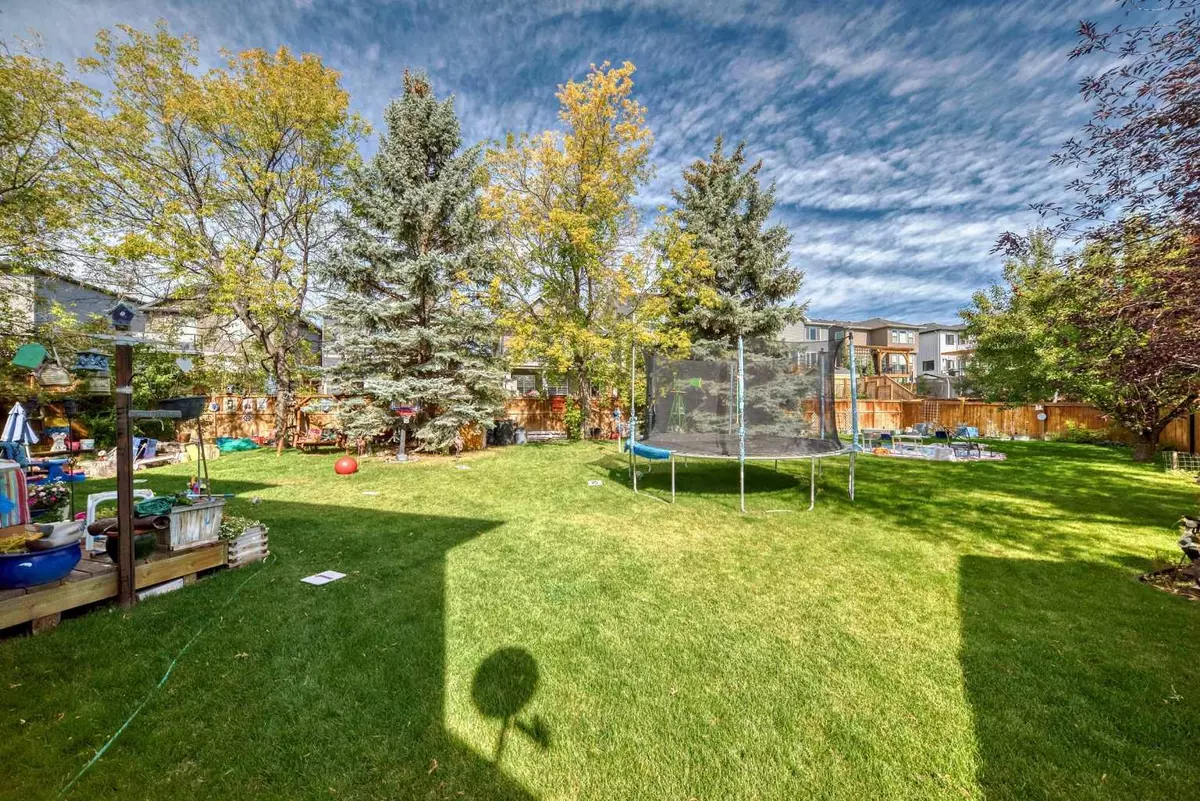$625,000
$629,900
0.8%For more information regarding the value of a property, please contact us for a free consultation.
319 Sunset PL Okotoks, AB T1S 1P7
5 Beds
4 Baths
2,338 SqFt
Key Details
Sold Price $625,000
Property Type Single Family Home
Sub Type Detached
Listing Status Sold
Purchase Type For Sale
Square Footage 2,338 sqft
Price per Sqft $267
Subdivision Suntree
MLS® Listing ID A2168250
Sold Date 11/07/24
Style 2 Storey
Bedrooms 5
Full Baths 3
Half Baths 1
Originating Board Calgary
Year Built 1993
Annual Tax Amount $4,415
Tax Year 2024
Lot Size 10,330 Sqft
Acres 0.24
Property Description
Great Opportunity! This two story home, located on a quiet cul-de-sac in the established community of Suntree, needs a little TLC to restore it to its full glory but is full of potential! Situated on a massive, hard to find 0.23 acre lot, the property offers a private park like setting with mature apple and cherry trees, maple and spruce trees, a large deck, and a cozy fire pit—perfect for outdoor living. The 9-zone irrigation system helps keep the landscaping vibrant. Inside, the home features 5 bedrooms, 4 bathrooms, and a spacious kitchen with a center island, ideal for family gatherings and entertaining. The breakfast nook opens onto the large deck, while the formal dining room provides a space for more intimate meals. The basement includes in-floor heating for year round comfort, a cozy fireplace and large recreation area. Central air conditioning ensures you stay cool during the summer months. The backyard is a true retreat with a large shed for storage, and the home is located less than a 5 minute walk from a local elementary school. While some updates and improvements are needed, this home has solid bones and endless possibilities for creating your dream space in one of Okotoks’ most desirable neighborhoods.
Location
Province AB
County Foothills County
Zoning TN
Direction S
Rooms
Other Rooms 1
Basement Finished, Full
Interior
Interior Features Kitchen Island, Laminate Counters
Heating In Floor, Forced Air
Cooling Central Air
Flooring Carpet, Laminate, Linoleum
Fireplaces Number 2
Fireplaces Type Gas
Appliance Built-In Gas Range, Central Air Conditioner, Dishwasher, Microwave, Refrigerator
Laundry Main Level
Exterior
Garage Double Garage Attached
Garage Spaces 2.0
Garage Description Double Garage Attached
Fence Fenced
Community Features Golf, Playground, Schools Nearby, Shopping Nearby, Sidewalks, Walking/Bike Paths
Roof Type Asphalt Shingle
Porch Deck
Lot Frontage 31.24
Total Parking Spaces 4
Building
Lot Description Back Yard, Cul-De-Sac, Fruit Trees/Shrub(s), Many Trees, Pie Shaped Lot
Foundation Poured Concrete
Architectural Style 2 Storey
Level or Stories Two
Structure Type Vinyl Siding,Wood Frame
Others
Restrictions Restrictive Covenant
Tax ID 93005837
Ownership Private
Read Less
Want to know what your home might be worth? Contact us for a FREE valuation!

Our team is ready to help you sell your home for the highest possible price ASAP






