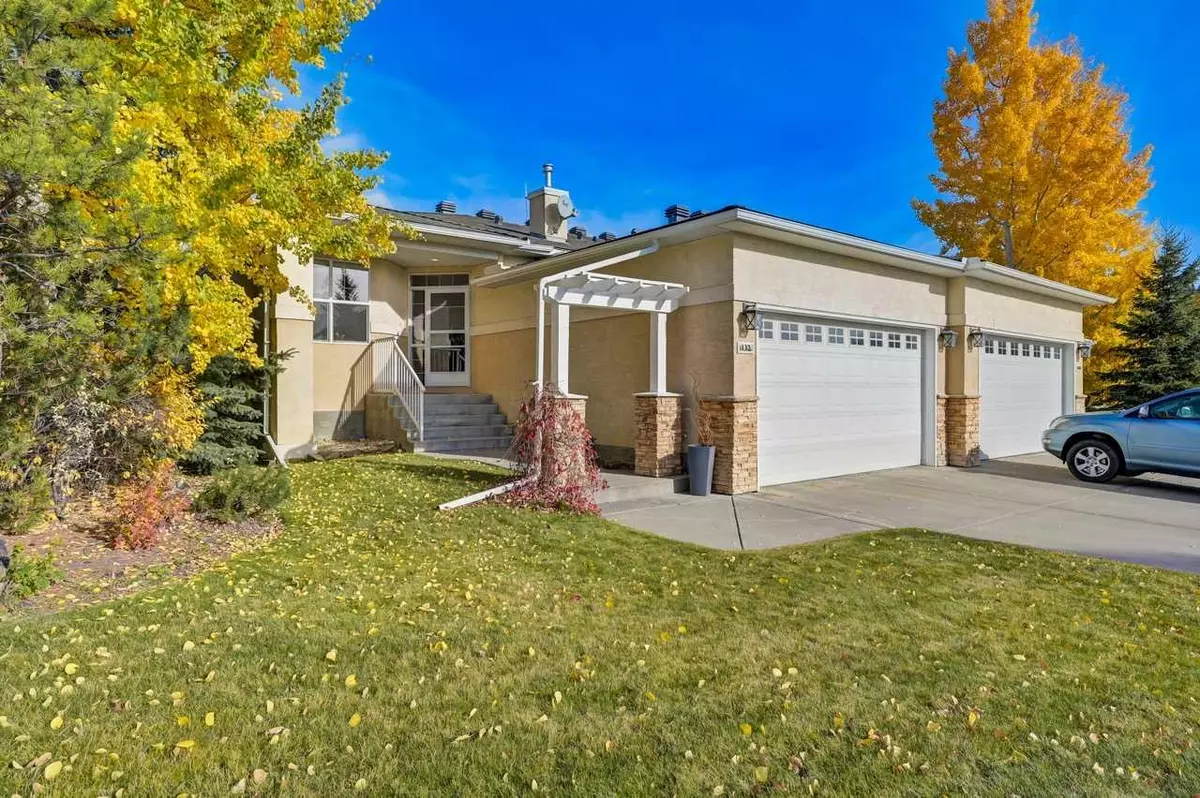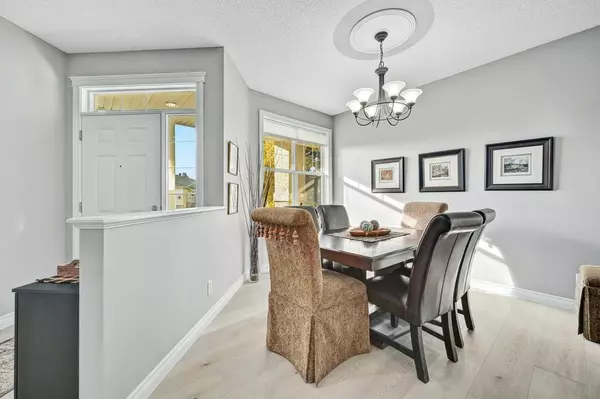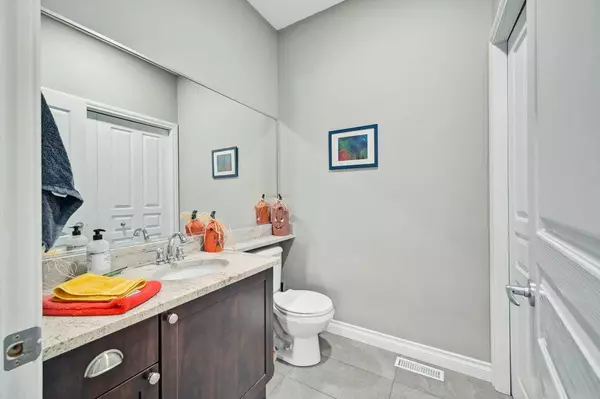$625,000
$615,000
1.6%For more information regarding the value of a property, please contact us for a free consultation.
1000 Glenhaven WAY #132 Cochrane, AB T4C 1Y9
3 Beds
3 Baths
1,155 SqFt
Key Details
Sold Price $625,000
Property Type Single Family Home
Sub Type Semi Detached (Half Duplex)
Listing Status Sold
Purchase Type For Sale
Square Footage 1,155 sqft
Price per Sqft $541
Subdivision Gleneagles
MLS® Listing ID A2173422
Sold Date 11/04/24
Style Bungalow,Side by Side
Bedrooms 3
Full Baths 2
Half Baths 1
Condo Fees $443
HOA Fees $10/ann
HOA Y/N 1
Originating Board Calgary
Year Built 1999
Annual Tax Amount $3,600
Tax Year 2024
Lot Size 5,526 Sqft
Acres 0.13
Property Description
Welcome to the Villas of Glenhaven in Gleneagles, Cochrane! Enjoy stunning sunrises + sunsets while watching the WILDLIFE roam through Glenbow Provincial Park. Nestled in the quiet natural VALLEY with quick access to both Calgary and Cochrane. Tastefully UPDATED throughout with a timeless style. Open concept main floor with LVP floors, 9 foot ceilings with recessed lighting, white shaker kitchen with cabinets to ceiling, rollout soft close pantry, granite countertops, ss appliances with new range + central island opens to nice sized living room with GAS fireplace + mantle. Access to PRIVATE low maintenance deck with BBQ gas line. Spacious primary retreat with linen & walk-in closet, 4 pc ensuite boasting in-floor heating, granite countertop + undermount sink, free standing tub & custom tile shower with 10 mil glass. Iron & wood railings lead to a professionally finished & open concept lower level with 9 foot ceilings, great room with gas fireplace, 2 good sized bedrooms/study/gym, 4 pc bath + HUGE storage area. Additional upgrades and features include: central vacuum + water softener. Enjoy the
highly desirable community of GlenEagles with km’s of pathways, acres of greenspace + stunning MOUNTAIN VIEWS. Enjoy the BEST of acreage living without the maintenance! This is a turnkey property for full time enjoyment, or simply “lock & leave” during your vacations away. All exterior maintenance taken care of by the condo association with NEW ROOF this year. Exceptional Value!
Location
Province AB
County Rocky View County
Zoning R-MX
Direction S
Rooms
Other Rooms 1
Basement Finished, Full
Interior
Interior Features Central Vacuum, Closet Organizers, Granite Counters, Kitchen Island, No Smoking Home, Open Floorplan, Walk-In Closet(s)
Heating Forced Air, Natural Gas
Cooling None
Flooring Carpet, Ceramic Tile, Laminate
Fireplaces Number 2
Fireplaces Type Gas
Appliance Dishwasher, Electric Stove, Garage Control(s), Microwave Hood Fan, Refrigerator, Washer/Dryer, Window Coverings
Laundry Laundry Room
Exterior
Garage Double Garage Attached
Garage Spaces 2.0
Garage Description Double Garage Attached
Fence None
Community Features Golf, Schools Nearby, Shopping Nearby
Amenities Available Storage
Roof Type Asphalt Shingle
Porch Deck
Lot Frontage 45.97
Total Parking Spaces 4
Building
Lot Description Back Yard, Backs on to Park/Green Space, Lawn, Low Maintenance Landscape, Landscaped, Rectangular Lot
Foundation Poured Concrete
Architectural Style Bungalow, Side by Side
Level or Stories One
Structure Type Stucco,Wood Frame
Others
HOA Fee Include Common Area Maintenance,Insurance,Professional Management,Reserve Fund Contributions,Snow Removal
Restrictions None Known
Tax ID 93929505
Ownership Private
Pets Description Yes
Read Less
Want to know what your home might be worth? Contact us for a FREE valuation!

Our team is ready to help you sell your home for the highest possible price ASAP






