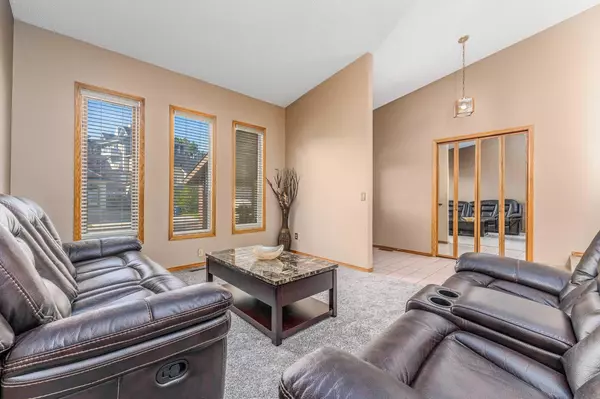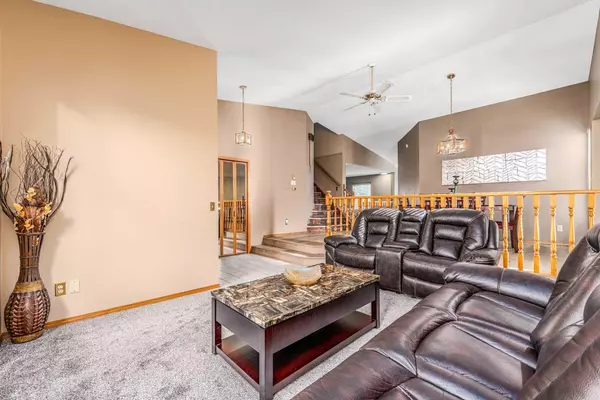$770,000
$799,000
3.6%For more information regarding the value of a property, please contact us for a free consultation.
60 Patterson HL SW Calgary, AB T3H 2E6
4 Beds
4 Baths
1,905 SqFt
Key Details
Sold Price $770,000
Property Type Single Family Home
Sub Type Detached
Listing Status Sold
Purchase Type For Sale
Square Footage 1,905 sqft
Price per Sqft $404
Subdivision Patterson
MLS® Listing ID A2162375
Sold Date 11/04/24
Style 2 Storey Split
Bedrooms 4
Full Baths 3
Half Baths 1
Originating Board Calgary
Year Built 1987
Annual Tax Amount $4,871
Tax Year 2024
Lot Size 6,307 Sqft
Acres 0.14
Property Description
Desirable Patterson Estates! This executive home has been meticulously maintained and features an illegal suite on the walkout level! The main floor boasts luxury wide vinyl plank flooring, plus brand new carpet! The open living room/dining room combination with vaulted ceilings flows to the spacious family room, with its cozy feature fireplace and built-in oak bookshelves. The generously scaled gourmet kitchen offers nearly new high-end appliances, ample cabinetry, a center island, plus a sizeable eating nook. Completing this level is a 2-piece bath and a large laundry room, equipped with cabinets and a sink. The upper level features three bedrooms and a 4-piece main bath. The master suite is showcased with a Romeo and Juliet balcony with city views, and a "spa-like" ensuite bathroom with a jetted tub and separate shower. The walkout basement features an illegal suite, plus a 4th bedroom, full bathroom and a spacious entertainment area and plenty of storage space. The oversized double attached garage is drywalled/insulated, also equipped with a sink with hot and cold water. This home is ideal for families seeking to reside in the prominent area of Patterson Estates, a few minutes from the LRT/transit and easy access to downtown / U of C. Playground and soccer field nearby. Some of the best private and public schools are minutes from this home! Enjoy close proximity to Canada Olympic Park, off-leash dog parks and walking trails. This location is close to all amenities you require!
Location
Province AB
County Calgary
Area Cal Zone W
Zoning R-C1
Direction S
Rooms
Other Rooms 1
Basement Full, Suite, Walk-Out To Grade
Interior
Interior Features Bookcases, No Animal Home, No Smoking Home
Heating Forced Air, Natural Gas
Cooling None
Flooring Carpet, Hardwood, Tile
Fireplaces Number 1
Fireplaces Type Great Room, Wood Burning
Appliance Dishwasher, Dryer, Electric Stove, Garage Control(s), Range Hood, Refrigerator, Washer, Window Coverings
Laundry Laundry Room, Main Level
Exterior
Garage Double Garage Attached
Garage Spaces 2.0
Garage Description Double Garage Attached
Fence None
Community Features None
Roof Type Asphalt Shingle
Porch Deck
Lot Frontage 58.86
Total Parking Spaces 4
Building
Lot Description Irregular Lot, Landscaped, Views
Foundation Poured Concrete
Architectural Style 2 Storey Split
Level or Stories Two
Structure Type Brick,Stucco,Wood Frame
Others
Restrictions None Known
Ownership Private
Read Less
Want to know what your home might be worth? Contact us for a FREE valuation!

Our team is ready to help you sell your home for the highest possible price ASAP






