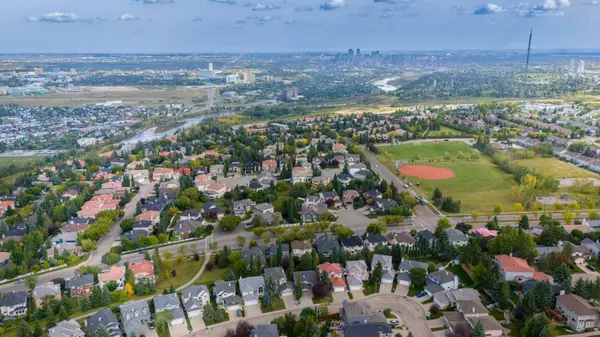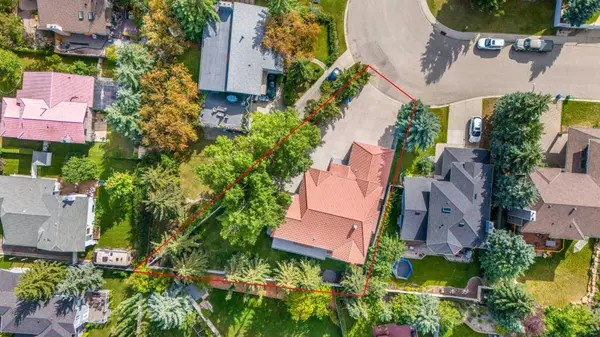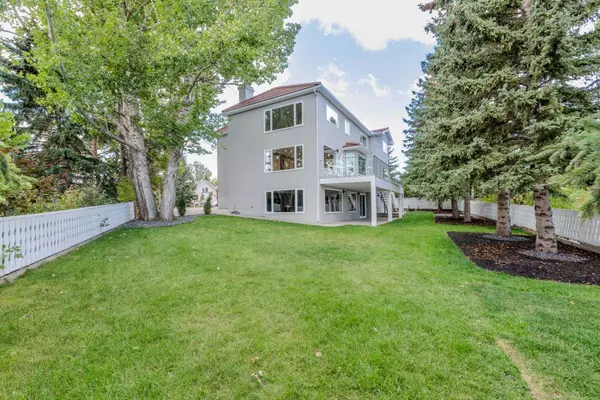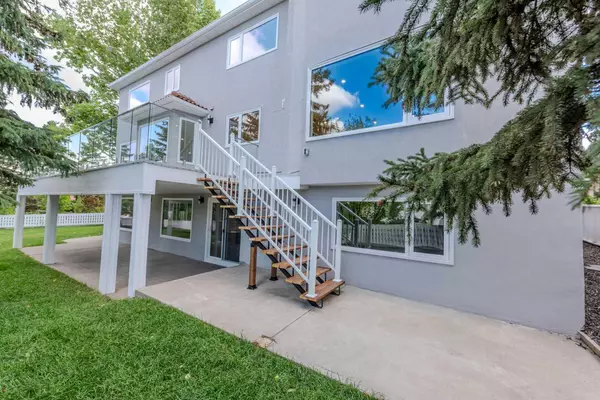$1,380,000
$1,449,000
4.8%For more information regarding the value of a property, please contact us for a free consultation.
40 Patterson Rise SW Calgary, AB T3H 2E3
6 Beds
6 Baths
3,895 SqFt
Key Details
Sold Price $1,380,000
Property Type Single Family Home
Sub Type Detached
Listing Status Sold
Purchase Type For Sale
Square Footage 3,895 sqft
Price per Sqft $354
Subdivision Patterson
MLS® Listing ID A2167103
Sold Date 11/01/24
Style 2 Storey
Bedrooms 6
Full Baths 5
Half Baths 1
Originating Board Calgary
Year Built 1990
Annual Tax Amount $7,069
Tax Year 2024
Lot Size 10,602 Sqft
Acres 0.24
Property Description
Welcome to this one-of-a-kind, custom-designed, fully renovated masterpiece in Calgary’s prestigious community of Patterson. This spacious 2-storey home is bathed in natural light, offering beautifully designed living spaces on every level. Whether it’s the elegant formal rooms or the warm, inviting family areas, this home is sure to leave a lasting impression. The Main Floor features a formal living room, a dedicated dining room, a cozy family room, and a bright, private family dining area. The chef-inspired kitchen is a showstopper, boasting abundant cabinetry, expansive countertops, and a convenient breakfast bar—perfect for family gatherings and entertaining. A Main Floor Den, complete with its own ensuite, offers flexibility as a home office or guest room. Step out onto the upper deck to enjoy breathtaking views and elevate your outdoor living experience. The Upper Level houses 4 generously sized bedrooms, including two with ensuites, a spacious family room with a fireplace and wet bar, a full bathroom, and a laundry room for added convenience. The Primary Bedroom is nothing short of spectacular, offering panoramic views from three sides, creating an unparalleled sense of serenity. The Walkout Lower Level is an entertainer’s paradise, featuring a fully equipped gym, a large bedroom, a massive wet bar and dry bar, a second fireplace, another laundry room, and expansive windows that allow natural light to flood in. Step outside to the lower patio, which leads to a lush, beautifully landscaped, private yard—perfect for enjoying summer nights. This extraordinary home is situated on a 10,000+ square foot pie-shaped lot, providing the ultimate in space, privacy, and luxury in one of Calgary’s most exclusive communities. Don’t miss the chance to own this unique and inviting property!
Location
Province AB
County Calgary
Area Cal Zone W
Zoning R-CG
Direction S
Rooms
Other Rooms 1
Basement Finished, Full, Walk-Out To Grade
Interior
Interior Features Bar, Breakfast Bar, Double Vanity, Dry Bar, Kitchen Island, Quartz Counters, Recessed Lighting, See Remarks, Separate Entrance, Vinyl Windows, Wet Bar
Heating Forced Air, Natural Gas
Cooling None
Flooring Carpet, Tile, Vinyl Plank
Fireplaces Number 3
Fireplaces Type Basement, Electric, Great Room, Living Room
Appliance Built-In Oven, Dishwasher, Dryer, Electric Cooktop, Garage Control(s), Microwave, Range Hood, Refrigerator, Washer, Washer/Dryer Stacked
Laundry Lower Level, Upper Level
Exterior
Garage Double Garage Attached, Driveway
Garage Spaces 2.0
Garage Description Double Garage Attached, Driveway
Fence Fenced
Community Features Park, Playground, Pool, Schools Nearby, Shopping Nearby, Sidewalks, Street Lights, Tennis Court(s), Walking/Bike Paths
Roof Type Clay Tile
Porch Balcony(s)
Lot Frontage 36.8
Exposure N
Total Parking Spaces 8
Building
Lot Description Back Yard, Landscaped, Pie Shaped Lot, Private, Treed, Views
Foundation Poured Concrete
Sewer Public Sewer
Water Public
Architectural Style 2 Storey
Level or Stories Two
Structure Type Stucco,Wood Frame
Others
Restrictions Easement Registered On Title,Utility Right Of Way
Ownership Private
Read Less
Want to know what your home might be worth? Contact us for a FREE valuation!

Our team is ready to help you sell your home for the highest possible price ASAP






