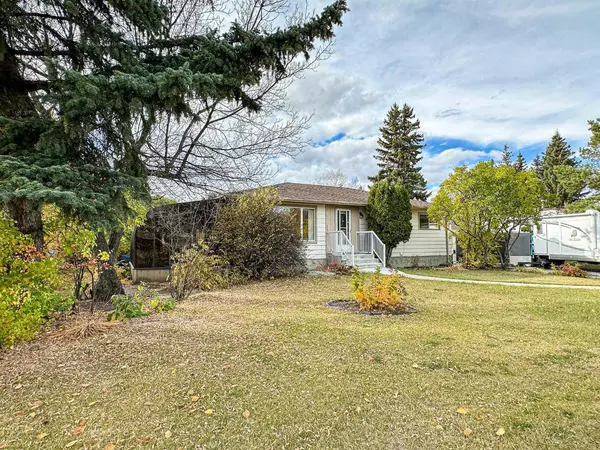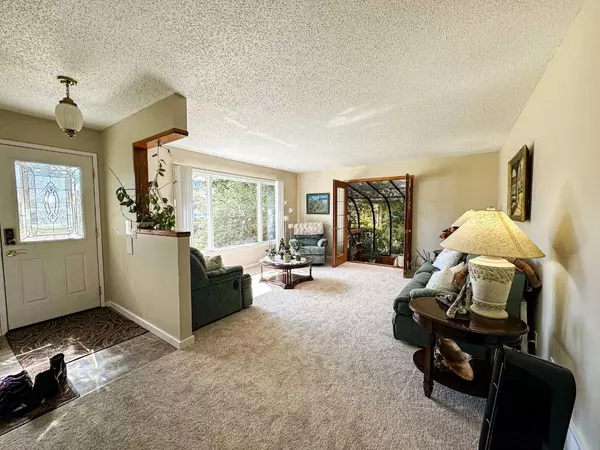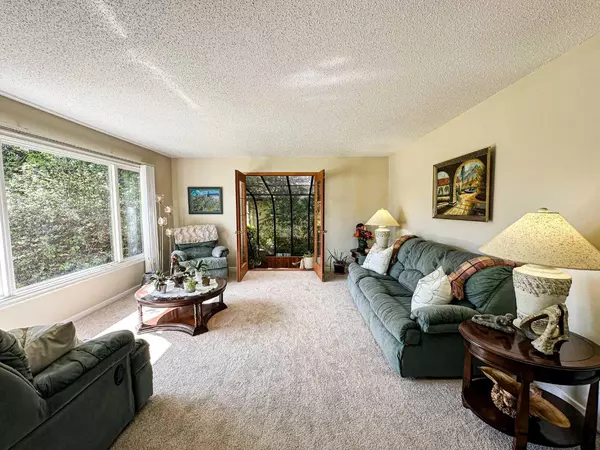$460,000
$469,900
2.1%For more information regarding the value of a property, please contact us for a free consultation.
5102 57 AVE Olds, AB T4H 1J3
4 Beds
3 Baths
1,388 SqFt
Key Details
Sold Price $460,000
Property Type Single Family Home
Sub Type Detached
Listing Status Sold
Purchase Type For Sale
Square Footage 1,388 sqft
Price per Sqft $331
MLS® Listing ID A2173292
Sold Date 10/31/24
Style Bungalow
Bedrooms 4
Full Baths 2
Half Baths 1
Originating Board Calgary
Year Built 1972
Annual Tax Amount $3,596
Tax Year 2024
Lot Size 0.362 Acres
Acres 0.36
Property Description
Welcome to your new home, perfect for the cozy fall and winter months! This 1,200 sq. ft. bungalow has been meticulously cared for, inside and out. Enjoy the stunning gardens and peaceful rock water feature, now surrounded by vibrant autumn colors. The covered seating areas offer views of the spacious yard, and the 2-level deck is ideal for sipping a warm beverage, hosting a winter BBQ, or enjoying a crisp fall morning. The home boasts a heated 4-season solarium, adding an additional 194 sq. ft. for a total of 1,388 sq. ft. of comfortable living space. The main floor includes a spacious living room with French doors that lead to the solarium, a kitchen/dining area with a patio door that opens to a mature yard, and three well-sized bedrooms. The master bedroom features a 2-piece ensuite, and a 4-piece bathroom completes this level. Downstairs, you’ll find ample storage, a laundry area, family room, enclosed bedroom, and a cozy kitchen and living room, making it an excellent space for young family members seeking privacy. For an added bonus, the owner built a 24' x 26' attached garage, and there are also two sheds for extra storage, so you can keep the garage free for parking during those chilly months. This property feels like country living thanks to the expansive lot. Don't miss out—call today to experience the warmth and charm of this home!
Location
Province AB
County Mountain View County
Zoning R1
Direction E
Rooms
Other Rooms 1
Basement Finished, Full
Interior
Interior Features See Remarks
Heating Forced Air, Natural Gas
Cooling None
Flooring Carpet, Hardwood, Linoleum
Fireplaces Number 1
Fireplaces Type Kitchen, Wood Burning Stove
Appliance Dishwasher, Garage Control(s), Refrigerator, Stove(s), Window Coverings
Laundry In Basement
Exterior
Garage Double Garage Attached
Garage Spaces 2.0
Garage Description Double Garage Attached
Fence Partial
Community Features Schools Nearby, Shopping Nearby, Sidewalks, Street Lights, Walking/Bike Paths
Roof Type Asphalt Shingle
Porch Patio
Lot Frontage 75.0
Total Parking Spaces 4
Building
Lot Description Landscaped, Many Trees, Rectangular Lot
Foundation Poured Concrete
Architectural Style Bungalow
Level or Stories One
Structure Type Wood Frame
Others
Restrictions None Known
Tax ID 93043615
Ownership Private
Read Less
Want to know what your home might be worth? Contact us for a FREE valuation!

Our team is ready to help you sell your home for the highest possible price ASAP






