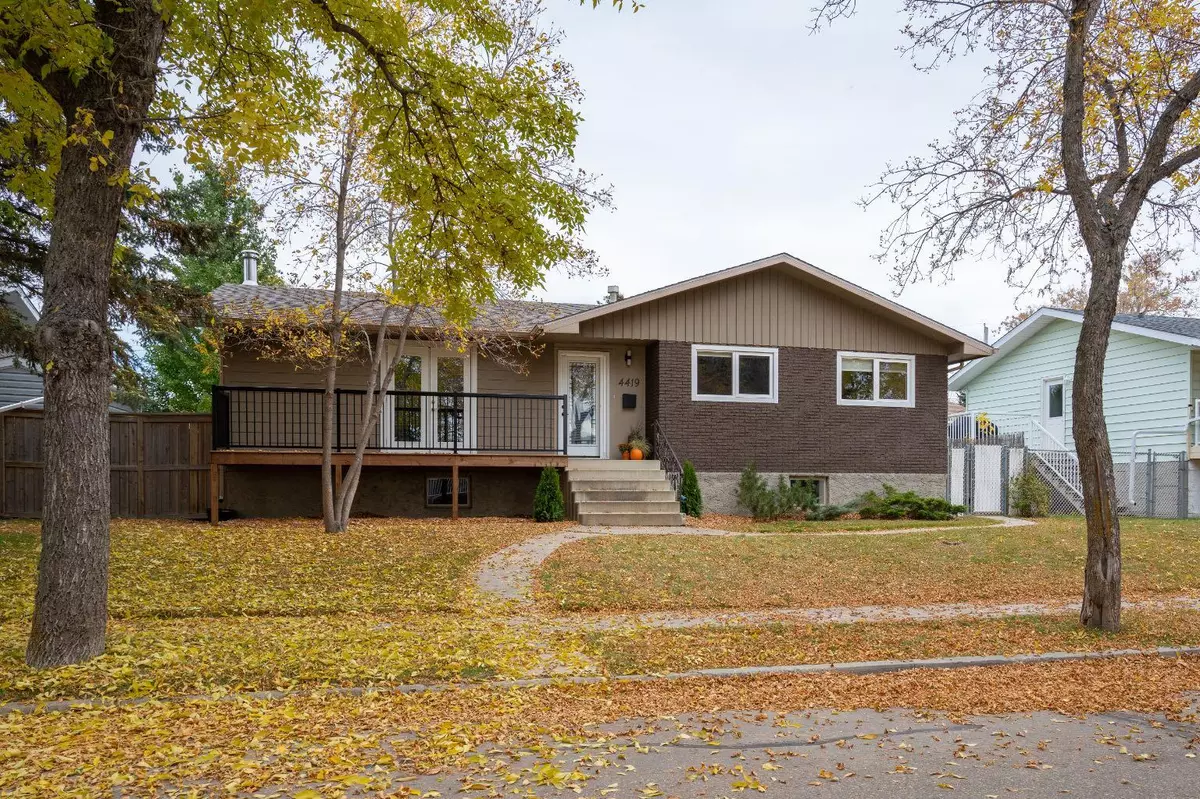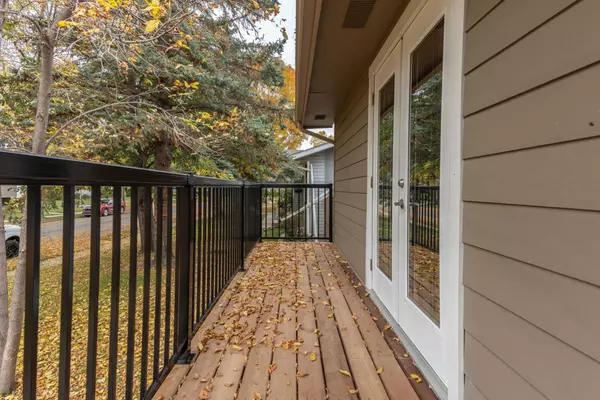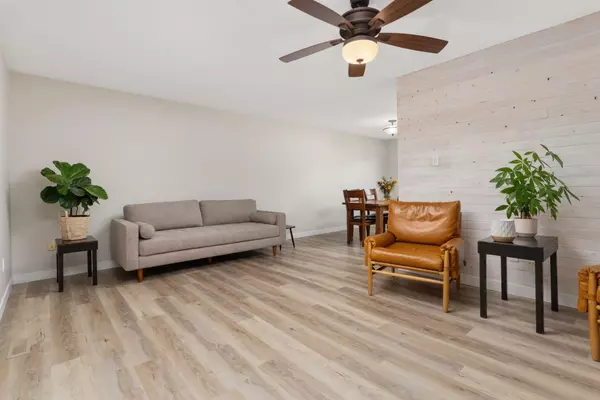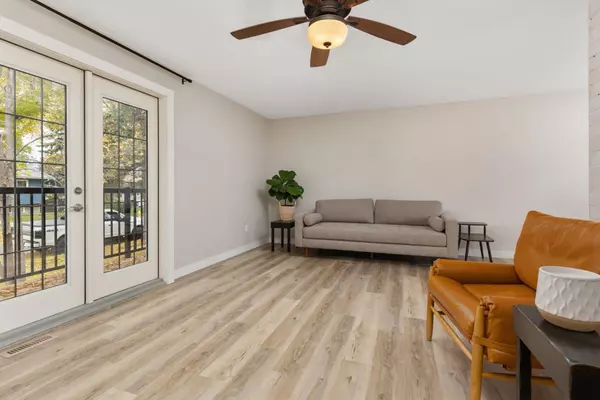$365,000
$369,000
1.1%For more information regarding the value of a property, please contact us for a free consultation.
4419 67 ST Camrose, AB T4V 3B2
5 Beds
3 Baths
1,243 SqFt
Key Details
Sold Price $365,000
Property Type Single Family Home
Sub Type Detached
Listing Status Sold
Purchase Type For Sale
Square Footage 1,243 sqft
Price per Sqft $293
Subdivision Westmount
MLS® Listing ID A2170715
Sold Date 10/31/24
Style Bungalow
Bedrooms 5
Full Baths 2
Half Baths 1
Originating Board Central Alberta
Year Built 1975
Annual Tax Amount $3,439
Tax Year 2024
Lot Size 6,598 Sqft
Acres 0.15
Property Description
This fantastic 5 bedroom bungalow with a double detached garage is set on a beautiful & quiet lot and is located in the Westmount Neighbourhood. The main floor features an open concept kitchen with stainless appliances, dining room and living room, along with 3 bedrooms a 4pc bath and 2pc ensuite. The lower level has a large family room with wood burning fireplace, 2 bedrooms, 3 pc bathroom and storage room. Upgrades include new shingles, vinyl windows, main floor paint, baseboards and casing, new vinyl flooring, newer hot water tank and updated bathrooms. The back yard is your own private oasis and is fully landscaped with garden beds, beautiful wood walkway and sitting area. You will love the RV parking and large 24x24 heated garage. A great opportunity to make this absolutely MOVE-IN-Ready home your own!
Location
Province AB
County Camrose
Zoning R1
Direction W
Rooms
Other Rooms 1
Basement Finished, Full
Interior
Interior Features Central Vacuum, No Smoking Home, Vinyl Windows
Heating Forced Air, Wood Stove
Cooling None
Flooring Tile, Vinyl
Fireplaces Number 1
Fireplaces Type Wood Burning
Appliance Bar Fridge, Dishwasher, Electric Stove, Microwave, Refrigerator, Washer/Dryer
Laundry Main Level
Exterior
Garage Double Garage Detached, Garage Faces Rear, Heated Garage, Insulated, RV Access/Parking
Garage Spaces 2.0
Garage Description Double Garage Detached, Garage Faces Rear, Heated Garage, Insulated, RV Access/Parking
Fence Fenced
Community Features Schools Nearby, Shopping Nearby, Sidewalks
Roof Type Asphalt
Porch Deck, Front Porch
Lot Frontage 60.0
Total Parking Spaces 2
Building
Lot Description Back Lane, Back Yard, Landscaped, Rectangular Lot
Foundation Poured Concrete
Architectural Style Bungalow
Level or Stories One
Structure Type Brick,Mixed,Stucco
Others
Restrictions None Known
Tax ID 92227429
Ownership Private
Read Less
Want to know what your home might be worth? Contact us for a FREE valuation!

Our team is ready to help you sell your home for the highest possible price ASAP






