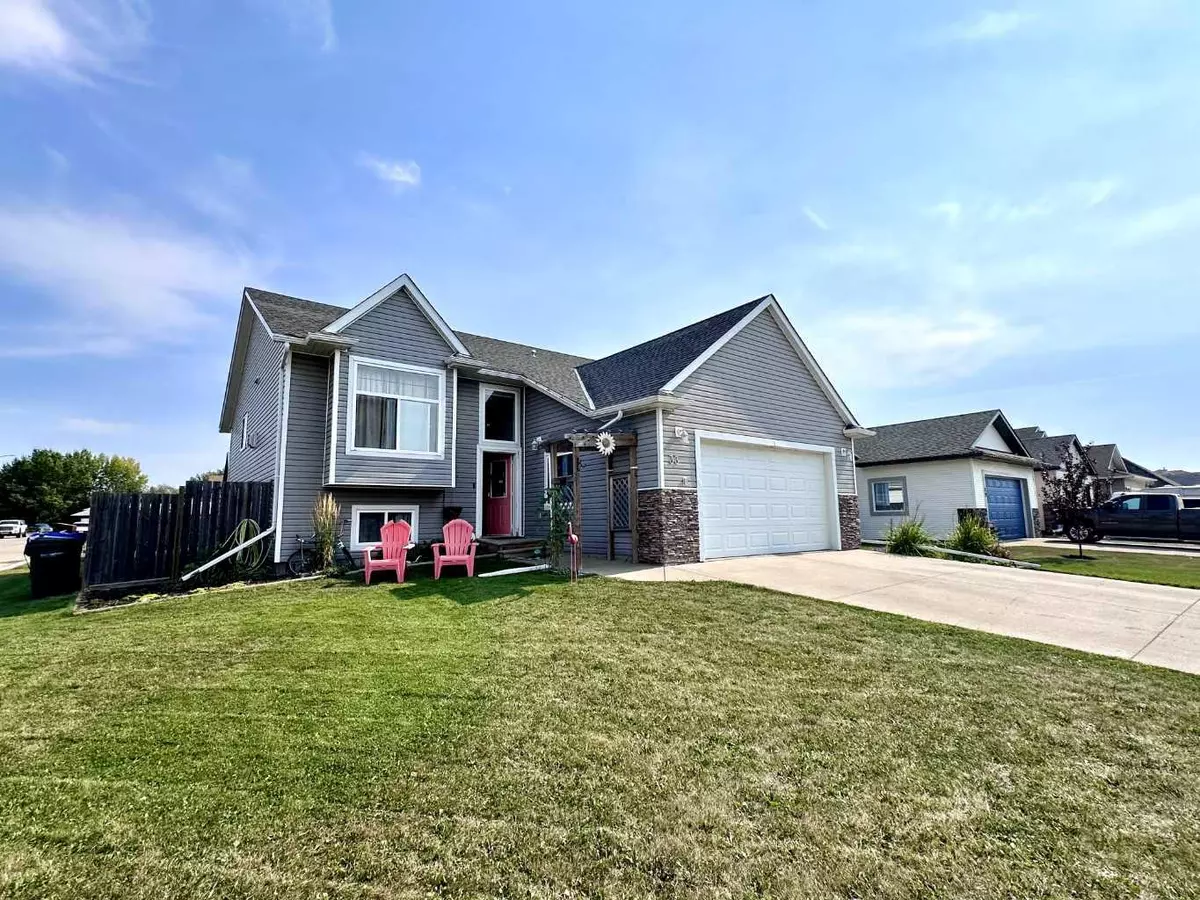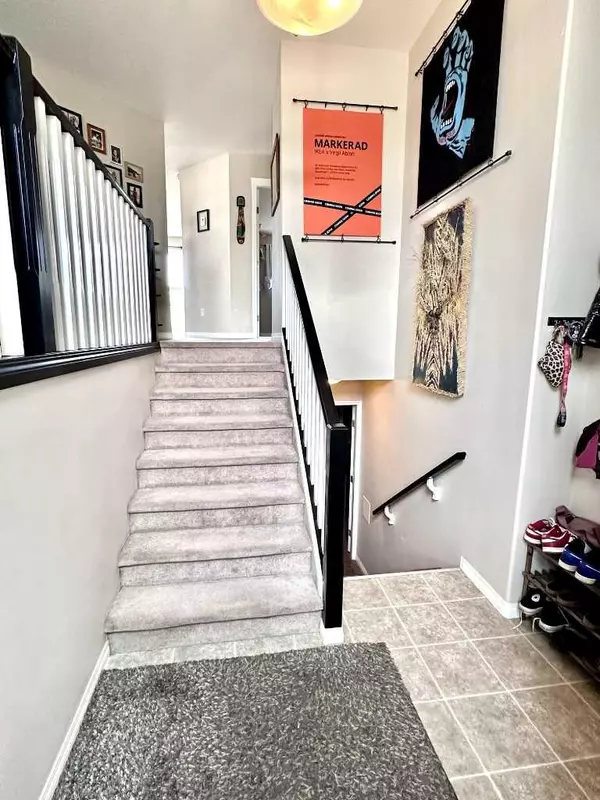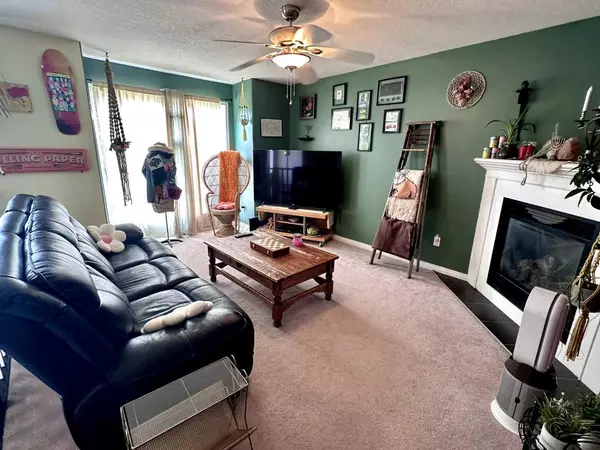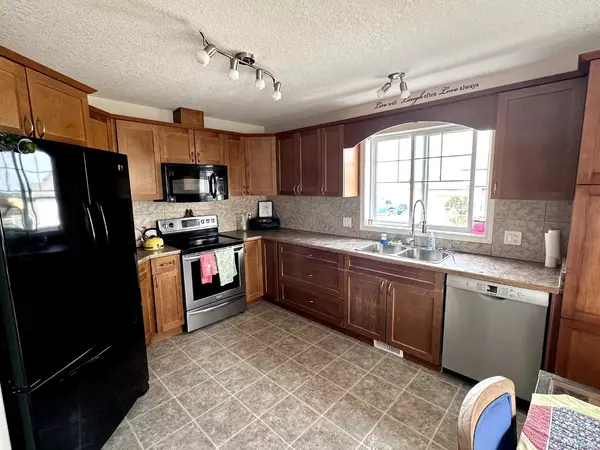$433,000
$464,900
6.9%For more information regarding the value of a property, please contact us for a free consultation.
33 Sierra DR Olds, AB T4H1Z1
5 Beds
3 Baths
1,327 SqFt
Key Details
Sold Price $433,000
Property Type Single Family Home
Sub Type Detached
Listing Status Sold
Purchase Type For Sale
Square Footage 1,327 sqft
Price per Sqft $326
MLS® Listing ID A2160051
Sold Date 10/30/24
Style Bi-Level
Bedrooms 5
Full Baths 3
Originating Board South Central
Year Built 2007
Annual Tax Amount $3,352
Tax Year 2024
Lot Size 6,012 Sqft
Acres 0.14
Lot Dimensions 55x109 ft
Property Description
This spacious 5-bedroom, 3-bathroom bi-level home, built in 2007, offers modern comfort in the peaceful town of Olds. Featuring large windows with lots of natural light, the main floor boasts a bright living room, a well-equipped kitchen with a large pantry with plenty of storage, and a dining area that opens to a large deck. The fully finished basement includes a cozy family room, additional bedrooms, a full bath, laundry room, and a separate entrance to the basement, Ideal for guests or family. Located on a quiet street, this home has a large, fenced yard perfect for outdoor activities, and an attached double garage. Ideal for growing families!
Location
Province AB
County Mountain View County
Zoning R1
Direction W
Rooms
Other Rooms 1
Basement Finished, Full, Walk-Out To Grade
Interior
Interior Features Ceiling Fan(s), Closet Organizers, Separate Entrance, Sump Pump(s), Walk-In Closet(s)
Heating Forced Air, Natural Gas
Cooling None
Flooring Carpet, Laminate, Linoleum
Appliance Dishwasher, Dryer, Electric Stove, Garage Control(s), Microwave, Refrigerator, Washer, Window Coverings
Laundry Laundry Room, Lower Level
Exterior
Garage Additional Parking, Double Garage Attached, Driveway, Garage Door Opener, Insulated, Oversized
Garage Spaces 2.0
Garage Description Additional Parking, Double Garage Attached, Driveway, Garage Door Opener, Insulated, Oversized
Fence Fenced
Community Features Park, Playground, Schools Nearby, Shopping Nearby, Sidewalks, Street Lights, Walking/Bike Paths
Roof Type Asphalt Shingle
Porch Deck
Lot Frontage 55.28
Exposure W
Total Parking Spaces 4
Building
Lot Description Back Yard, Corner Lot, Front Yard, Lawn, Landscaped, Street Lighting
Foundation Poured Concrete
Architectural Style Bi-Level
Level or Stories Bi-Level
Structure Type Wood Frame
Others
Restrictions Utility Right Of Way
Tax ID 93042118
Ownership Private
Read Less
Want to know what your home might be worth? Contact us for a FREE valuation!

Our team is ready to help you sell your home for the highest possible price ASAP






