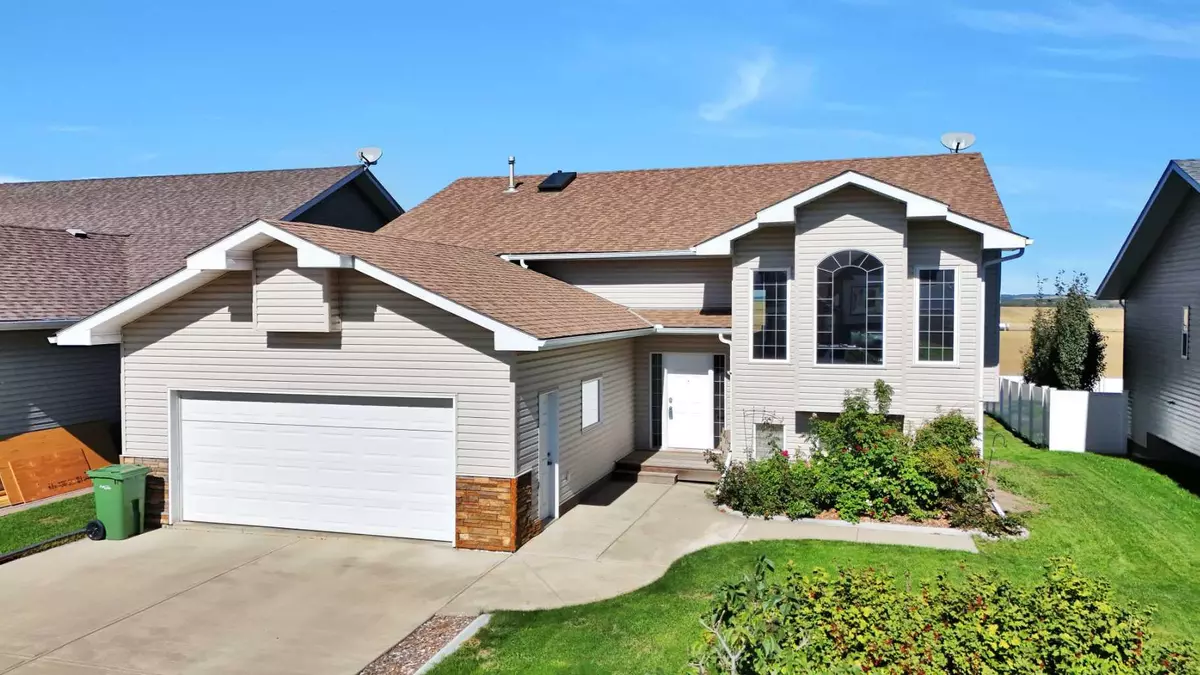$460,000
$474,900
3.1%For more information regarding the value of a property, please contact us for a free consultation.
4638 58 Avenue Rimbey, AB T0C 2J0
4 Beds
3 Baths
1,468 SqFt
Key Details
Sold Price $460,000
Property Type Single Family Home
Sub Type Detached
Listing Status Sold
Purchase Type For Sale
Square Footage 1,468 sqft
Price per Sqft $313
MLS® Listing ID A2123658
Sold Date 10/30/24
Style Bi-Level
Bedrooms 4
Full Baths 3
Originating Board Central Alberta
Year Built 2007
Annual Tax Amount $3,661
Tax Year 2023
Lot Size 7,540 Sqft
Acres 0.17
Lot Dimensions 58 x 130
Property Description
If you're looking for a great home for your family check out this fully finished bi-level with a walk out basement in a very desirable area in the north end of Rimbey. This original owner home has many nice features including a nice and spacious front entrance way, plenty of room to host large gatherings in the big kitchen/dining area, a living room with a gas fireplace and a beautiful front window (a perfect spot for the Christmas tree), nice sized master bedroom with a 3 piece ensuite and second bedroom plus a full bathroom all on the upper level. The lower level walks out to the big back yard which makes for a big bright rec room, two more very roomy bedrooms and another full bath. The laundry room/mechanical room has extra storage space for the freezer and sports equipment and the attached garage is finished with power and gas roughed in. The lot backs onto a farm field so there's no neighbors directly behind you. Shingles were replaced 6 years ago and the Rinnai hot water tank has been replaced. This home is nice and clean and ready for you to move in and enjoy!
Location
Province AB
County Ponoka County
Zoning R1
Direction S
Rooms
Other Rooms 1
Basement Finished, Full
Interior
Interior Features Central Vacuum
Heating In Floor, Forced Air, Natural Gas
Cooling None
Flooring Carpet, Hardwood, Laminate, Tile
Fireplaces Number 1
Fireplaces Type Gas, Living Room, Mantle
Appliance Built-In Range, Dishwasher, Electric Stove, Garage Control(s), Refrigerator, Window Coverings
Laundry In Basement
Exterior
Garage Double Garage Attached
Garage Spaces 2.0
Garage Description Double Garage Attached
Fence Partial
Community Features Sidewalks
Roof Type Asphalt Shingle
Porch Deck
Lot Frontage 58.0
Total Parking Spaces 2
Building
Lot Description Back Lane
Foundation Poured Concrete
Architectural Style Bi-Level
Level or Stories Bi-Level
Structure Type Concrete
Others
Restrictions None Known
Tax ID 57362400
Ownership Private
Read Less
Want to know what your home might be worth? Contact us for a FREE valuation!

Our team is ready to help you sell your home for the highest possible price ASAP






