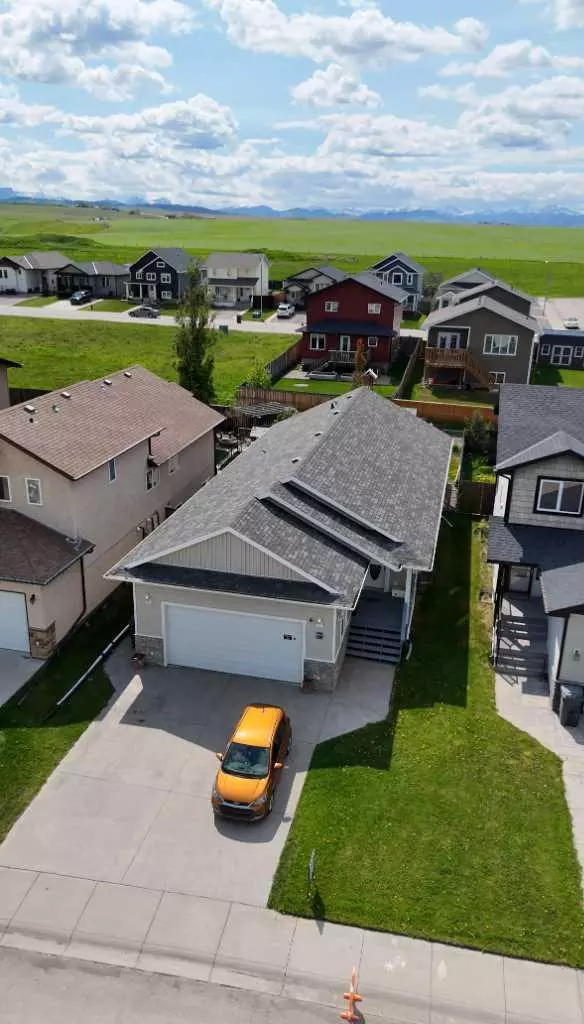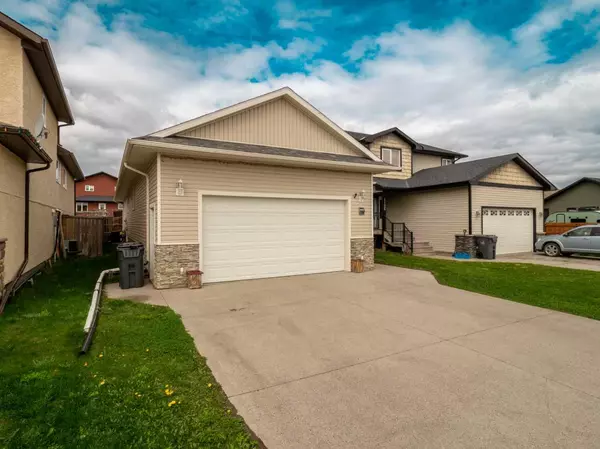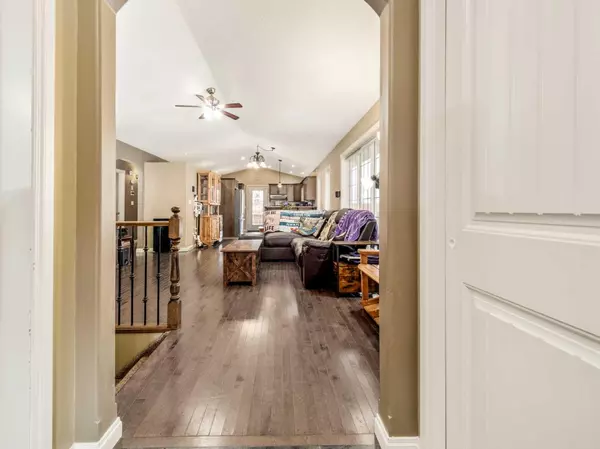$420,000
$445,000
5.6%For more information regarding the value of a property, please contact us for a free consultation.
1124 Briar RD Pincher Creek, AB T0K1W0
5 Beds
3 Baths
1,341 SqFt
Key Details
Sold Price $420,000
Property Type Single Family Home
Sub Type Detached
Listing Status Sold
Purchase Type For Sale
Square Footage 1,341 sqft
Price per Sqft $313
MLS® Listing ID A2132452
Sold Date 10/30/24
Style Bungalow
Bedrooms 5
Full Baths 3
Originating Board Lethbridge and District
Year Built 2008
Annual Tax Amount $3,857
Tax Year 2024
Lot Size 4,800 Sqft
Acres 0.11
Property Description
Step through the front door of 1124 Briar Road and be greeted by soaring vaulted ceilings that offer a warm welcome into this stunning 2008-built bungalow. The home perfectly combines modern convenience with spacious living, featuring five bedrooms and three full bathrooms, including a beautiful ensuite in the spacious primary bedroom. With 1341 sqft on the main level, the residence showcases a beautifully appointed kitchen with plenty of counter space, ideal for the culinary enthusiast, and is bathed in light from numerous windows and fixtures, creating a warm and inviting atmosphere.
The main floor also includes a convenient laundry area, enhancing everyday functionality. Descend into the 1258 sqft fully finished basement, where a large recreational room awaits to entertain family and friends. With a new furnace and hot water tank, this home is turnkey and ready for its next owners.
This home has a double-car garage and driveway space for three vehicles. The backyard is a delightful escape with a charming deck off the kitchen, perfect for enjoying hot summer days and evening BBQs. 1124 Briar Road isn't just a house; it's the gateway to your new family home.
Location
Province AB
County Pincher Creek No. 9, M.d. Of
Zoning R1
Direction E
Rooms
Other Rooms 1
Basement Finished, Full
Interior
Interior Features High Ceilings
Heating Forced Air, Natural Gas
Cooling Central Air
Flooring Carpet, Laminate, Linoleum
Appliance Dishwasher, Electric Stove, Refrigerator
Laundry Main Level
Exterior
Garage Concrete Driveway, Double Garage Attached, Garage Door Opener, Garage Faces Front, Parking Pad
Garage Spaces 2.0
Garage Description Concrete Driveway, Double Garage Attached, Garage Door Opener, Garage Faces Front, Parking Pad
Fence Fenced
Community Features Fishing, Golf, Other, Park, Playground, Pool, Schools Nearby, Shopping Nearby, Sidewalks, Street Lights, Tennis Court(s), Walking/Bike Paths
Roof Type Asphalt Shingle
Porch Deck, Front Porch
Lot Frontage 120.0
Total Parking Spaces 5
Building
Lot Description Back Yard, Front Yard, Lawn, Rectangular Lot
Foundation Poured Concrete
Sewer Public Sewer
Water Public
Architectural Style Bungalow
Level or Stories One
Structure Type Concrete,Vinyl Siding,Wood Frame
Others
Restrictions None Known
Tax ID 56871436
Ownership Private
Read Less
Want to know what your home might be worth? Contact us for a FREE valuation!

Our team is ready to help you sell your home for the highest possible price ASAP






