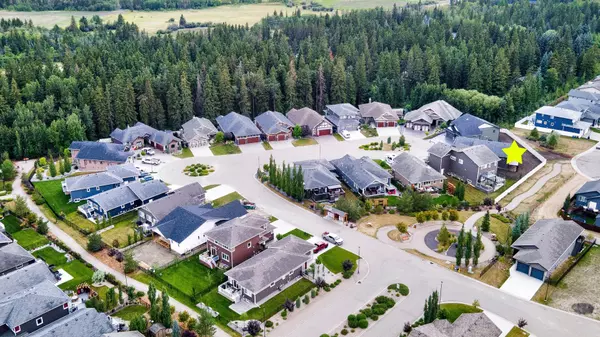$760,000
$749,900
1.3%For more information regarding the value of a property, please contact us for a free consultation.
56 Talisman Close Red Deer, AB T4P 0T7
3 Beds
3 Baths
1,346 SqFt
Key Details
Sold Price $760,000
Property Type Single Family Home
Sub Type Detached
Listing Status Sold
Purchase Type For Sale
Square Footage 1,346 sqft
Price per Sqft $564
Subdivision Timberstone
MLS® Listing ID A2141149
Sold Date 10/30/24
Style Bungalow
Bedrooms 3
Full Baths 2
Half Baths 1
Condo Fees $351
Originating Board Central Alberta
Year Built 2024
Tax Year 2024
Lot Size 8,612 Sqft
Acres 0.2
Property Description
WALKOUT BUNGALOW ON A PIE LOT! Welcome to maintenance free living in The Timbers, one of Red Deer’s most sought after new communities! This stunning community offers executive single-family homes that come fully fenced and landscaped, with no restrictions on age or pets, and all of your yard work, mowing, and shovelling in the winter are taken care of for you! Spacious and bright, the Ashley is a best selling bungalow plan offering 1,346 sq ft above grade, a walkout basement, an open floor plan with vaulted ceilings, and a 24x24' attached double garage. Modern finishes inside include a gorgeous kitchen with quartz counter tops, stainless steel appliances, a convenient pantry, and a beautiful island with an eating bar. A spacious den or office space is located at the front of the home, and vinyl flooring flows throughout the main living areas. Main floor laundry is conveniently located in the garage mud room, which offers a built in storage bench as well as a large closet. The master bedroom is spacious and features a beautiful ensuite with walk-in shower, soaker tub, private water closet, an oversized double vanity, and a large walk in closet. The fully finished walk-out basement features a massive family room and games room, a wet bar, two more nicely sized bedrooms, a 4 pce bathroom, and has also been roughed-in for in-floor heat. Condo fees of $351.33 cover lawn mowing, snow shovelling, and maintenance of common areas. Allowances can be provided for blinds, and a washer and dryer through the builders suppliers to make this a completely move-in ready package. GST is already included in the purchase price, and 1 year builder warranty and 10 year Alberta New Home Warranty are included. Taxes have yet to be assessed. This home has an estimated completion date of November 1, 2024.
Location
Province AB
County Red Deer
Zoning R-L
Direction W
Rooms
Other Rooms 1
Basement Finished, Full, Walk-Out To Grade
Interior
Interior Features Breakfast Bar, Closet Organizers, Double Vanity, Kitchen Island, No Animal Home, No Smoking Home, Open Floorplan, Pantry, Quartz Counters, Separate Entrance, Soaking Tub, Storage, Vinyl Windows, Walk-In Closet(s), Wet Bar
Heating In Floor Roughed-In, Forced Air, Natural Gas
Cooling None
Flooring Carpet, Vinyl
Appliance Dishwasher, Garage Control(s), Gas Stove, Microwave Hood Fan, Refrigerator
Laundry Main Level
Exterior
Garage Concrete Driveway, Double Garage Attached, Garage Faces Front
Garage Spaces 2.0
Garage Description Concrete Driveway, Double Garage Attached, Garage Faces Front
Fence Fenced
Community Features Park, Playground, Shopping Nearby, Sidewalks, Street Lights, Walking/Bike Paths
Amenities Available Snow Removal
Roof Type Asphalt Shingle
Porch Deck
Lot Frontage 117.53
Exposure E,W
Total Parking Spaces 4
Building
Lot Description Back Yard, Cul-De-Sac, Front Yard, Landscaped, Pie Shaped Lot, Private
Foundation Poured Concrete
Architectural Style Bungalow
Level or Stories One
Structure Type Concrete,Stone,Vinyl Siding,Wood Frame
New Construction 1
Others
HOA Fee Include Maintenance Grounds,Snow Removal
Restrictions None Known
Tax ID 91655449
Ownership Private
Pets Description Yes
Read Less
Want to know what your home might be worth? Contact us for a FREE valuation!

Our team is ready to help you sell your home for the highest possible price ASAP






