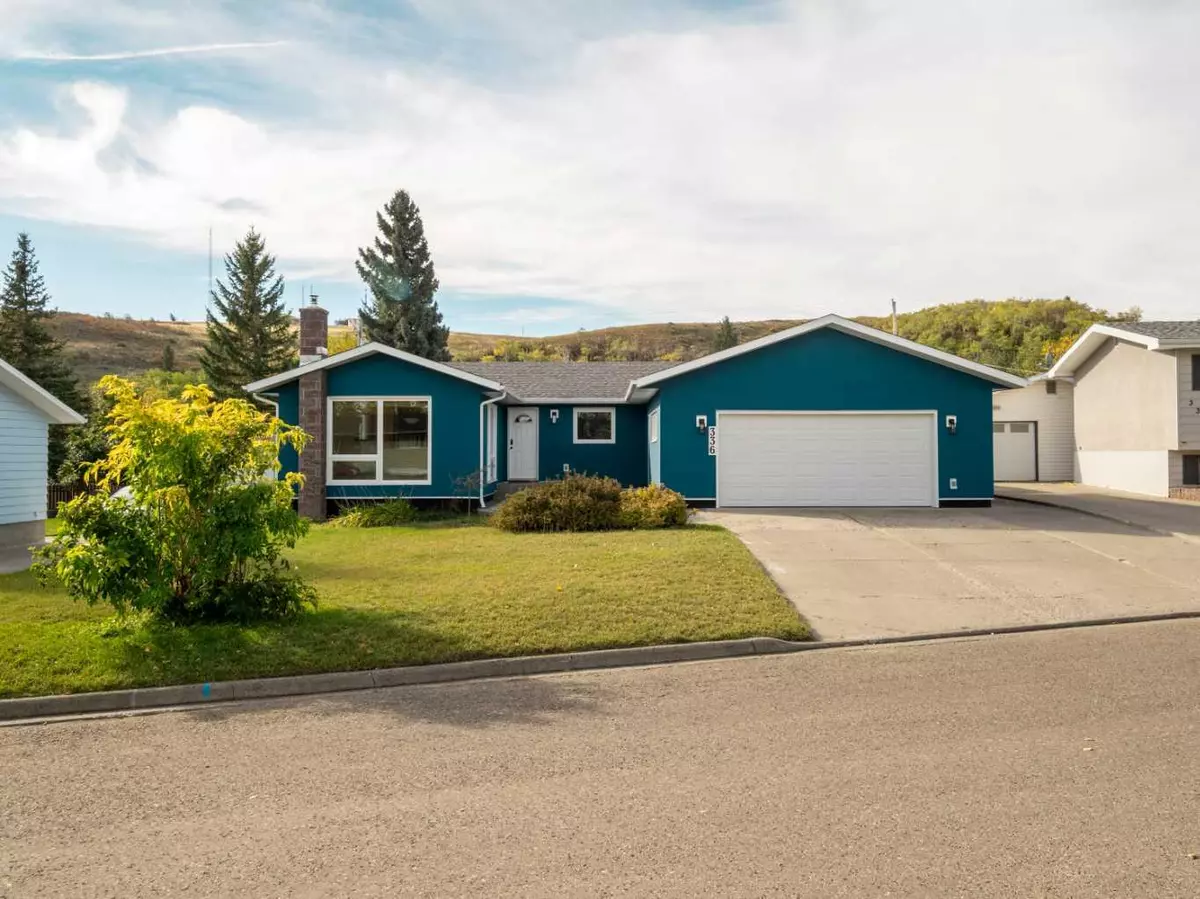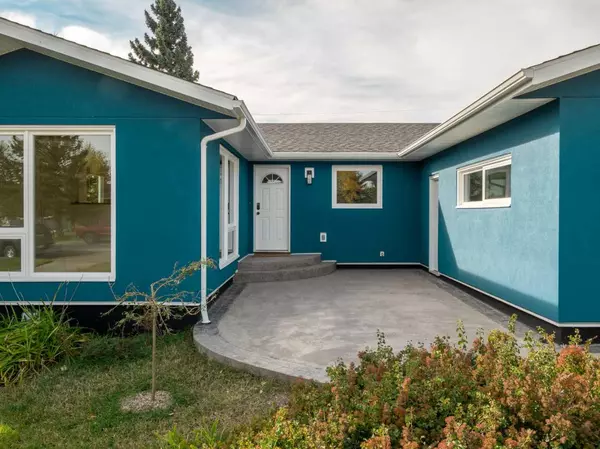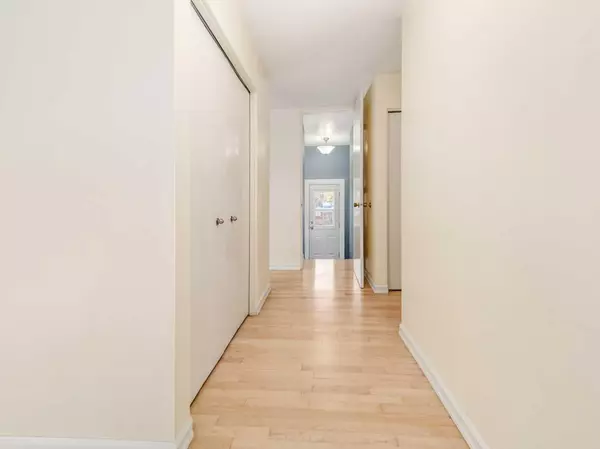$425,000
$410,000
3.7%For more information regarding the value of a property, please contact us for a free consultation.
336 Canyon CRES Pincher Creek, AB T0K1W0
3 Beds
2 Baths
1,279 SqFt
Key Details
Sold Price $425,000
Property Type Single Family Home
Sub Type Detached
Listing Status Sold
Purchase Type For Sale
Square Footage 1,279 sqft
Price per Sqft $332
MLS® Listing ID A2171078
Sold Date 10/28/24
Style Bungalow
Bedrooms 3
Full Baths 2
Originating Board Lethbridge and District
Year Built 1969
Annual Tax Amount $3,423
Tax Year 2024
Lot Size 7,778 Sqft
Acres 0.18
Property Description
Discover this beautifully updated home at 336 Canyon Crescent, perfectly situated in a quiet neighbourhood near Canyon School. The home features 3 well-sized bedrooms on the main floor and versatile office space in the fully finished basement. There's ample space for comfortable living with 1279 sqft on the main level and an additional 1180 sqft in the basement.
Recent renovations and Features include a brand-new exterior, giving the home stunning curb appeal. The modern kitchen has updated appliances and a sleek hood range, perfect for cooking and entertaining. The main living areas are adorned with wood floors, adding warmth and character. Two beautifully renovated bathrooms, including a 3-piece ensuite, complete the main floor.
The basement offers the perfect family gathering area for cozy movie nights or hosting guests. Step outside to enjoy the beautifully landscaped backyard, which offers a peaceful and private outdoor retreat perfect for relaxation or outdoor activities.
Move-in ready and thoughtfully updated, this home blends style, comfort, and convenience in one of the best locations in town.
Location
Province AB
County Pincher Creek No. 9, M.d. Of
Zoning R1
Direction N
Rooms
Other Rooms 1
Basement Finished, Full
Interior
Interior Features Kitchen Island, Laminate Counters, Pantry, Storage, Vinyl Windows
Heating Forced Air, Natural Gas
Cooling Central Air
Flooring Carpet, Hardwood
Fireplaces Number 1
Fireplaces Type Pellet Stove
Appliance Dishwasher, Dryer, Gas Cooktop, Refrigerator, Stove(s), Window Coverings
Laundry In Basement
Exterior
Garage Double Garage Attached, Off Street, Parking Pad
Garage Spaces 2.0
Garage Description Double Garage Attached, Off Street, Parking Pad
Fence Fenced
Community Features None
Roof Type Asphalt Shingle
Porch Patio
Lot Frontage 66.0
Total Parking Spaces 4
Building
Lot Description Back Lane, Back Yard, Lawn, Interior Lot, Irregular Lot, Landscaped, Private
Foundation Poured Concrete
Sewer Public Sewer
Water Public
Architectural Style Bungalow
Level or Stories One
Structure Type Wood Frame
Others
Restrictions None Known
Tax ID 56568744
Ownership Private
Read Less
Want to know what your home might be worth? Contact us for a FREE valuation!

Our team is ready to help you sell your home for the highest possible price ASAP






