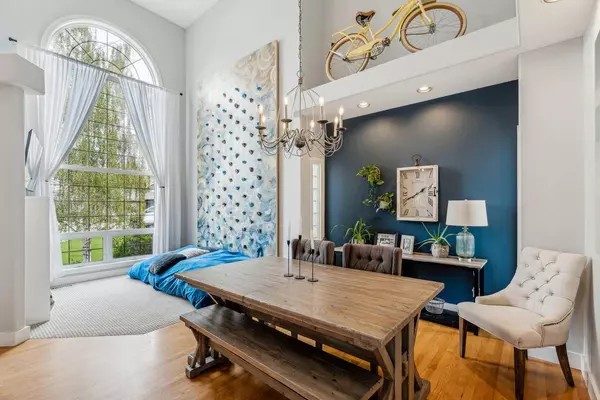$1,055,000
$1,099,000
4.0%For more information regarding the value of a property, please contact us for a free consultation.
116 Gleneagles PT Cochrane, AB T4C1P3
5 Beds
4 Baths
2,520 SqFt
Key Details
Sold Price $1,055,000
Property Type Single Family Home
Sub Type Detached
Listing Status Sold
Purchase Type For Sale
Square Footage 2,520 sqft
Price per Sqft $418
Subdivision Gleneagles
MLS® Listing ID A2169421
Sold Date 10/26/24
Style 2 Storey
Bedrooms 5
Full Baths 3
Half Baths 1
Originating Board Calgary
Year Built 1997
Annual Tax Amount $6,127
Tax Year 2024
Lot Size 9,719 Sqft
Acres 0.22
Property Description
STYLE, QUALITY, and VALUE shine in this remarkable two-storey, 3+2 Bedroom, 3750 sqft walkout, expertly crafted by ALBI Homes and perfectly situated in a peaceful cul-de-sac with breathtaking mountain views. Upon entering the grand foyer, you're greeted by a striking staircase, elegant hardwood flooring, and soaring 20-foot ceilings in the living and dining rooms. The gourmet kitchen is a chef’s dream, offering granite countertops, a large island, white cabinetry, 2 built-in ovens, a gas cooktop, stainless steel appliances, and a walk-in pantry. The adjoining breakfast nook leads out to a west-facing deck with glass railing where you can enjoy stunning mountain views. The open-concept great room, complete with a cozy gas fireplace, provides the perfect spot to unwind with family. The private office, featuring built-in bookshelves and double French doors, is currently set up as a salon but could easily serve as a quiet home workspace. The main floor boasts a spacious laundry room and a half bath, conveniently located next to the entrance of the oversized, finished, and heated double attached garage. Upstairs, the expansive primary suite features a luxurious 5-piece ensuite with dual sinks, a soaker tub, a stand-up shower, and an impressive walk-in closet. Two additional queen-sized bedrooms and a 4-piece bathroom complete the upper level. The professionally developed and permitted 1,100 sq ft walkout basement suite (illegal) with 9’ ceilings is filled with natural light and offers a 2 bedroom layout, making it ideal for a growing family, multi-generational living, or as a valuable mortgage helper. A fantastic kitchen, large living/dining room space, office nook and the second bedroom, can easily be transformed into an exercise room, wine cellar, or storage area. Outside, the home is set on a professionally landscaped, private pie lot, featuring mature trees, perennial gardens, and a stunning lower deck with a pergola, a custom crafted 10X10 shed, Jacuzzi hot tub with a new heater and a B-Hyve Smart Outdoor Irrigation System. The heated above-ground pool is optional and can either remain or be removed by the seller. Additional updates include a custom Telus smart home/alarm (just installed) and the central air conditioning, hot water tank and water softener installed in 2020.
Location
Province AB
County Rocky View County
Zoning R-LD
Direction E
Rooms
Other Rooms 1
Basement Separate/Exterior Entry, Finished, Full, Suite, Walk-Out To Grade
Interior
Interior Features Built-in Features, Ceiling Fan(s), Double Vanity, French Door, Granite Counters, High Ceilings, Kitchen Island, No Smoking Home, Pantry, See Remarks, Separate Entrance, Smart Home, Walk-In Closet(s)
Heating Forced Air
Cooling Central Air
Flooring Carpet, Ceramic Tile, Hardwood
Fireplaces Number 1
Fireplaces Type Family Room, Gas
Appliance Built-In Oven, Central Air Conditioner, Dishwasher, Double Oven, Electric Stove, Garage Control(s), Gas Cooktop, Microwave, Microwave Hood Fan, See Remarks, Washer/Dryer, Water Softener, Window Coverings
Laundry Electric Dryer Hookup, Laundry Room, Main Level, Multiple Locations, Sink, Washer Hookup
Exterior
Garage Double Garage Attached, Driveway, Garage Door Opener, Heated Garage, Insulated, Oversized, Secured, Side By Side, Workshop in Garage
Garage Spaces 2.0
Garage Description Double Garage Attached, Driveway, Garage Door Opener, Heated Garage, Insulated, Oversized, Secured, Side By Side, Workshop in Garage
Fence Fenced
Community Features Golf, Park, Playground, Sidewalks, Street Lights, Walking/Bike Paths
Roof Type Asphalt Shingle
Porch Deck, Glass Enclosed, Pergola, See Remarks
Lot Frontage 35.24
Exposure W
Total Parking Spaces 4
Building
Lot Description Back Yard, Backs on to Park/Green Space, Cul-De-Sac, No Neighbours Behind, Landscaped, Underground Sprinklers, Pie Shaped Lot
Foundation Poured Concrete
Architectural Style 2 Storey
Level or Stories Two
Structure Type Stucco,Wood Frame
Others
Restrictions Easement Registered On Title,Restrictive Covenant-Building Design/Size,Utility Right Of Way
Tax ID 93937840
Ownership Private
Read Less
Want to know what your home might be worth? Contact us for a FREE valuation!

Our team is ready to help you sell your home for the highest possible price ASAP






