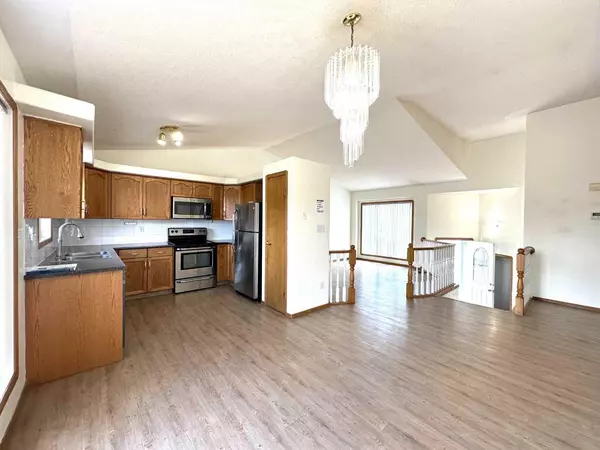$405,000
$399,000
1.5%For more information regarding the value of a property, please contact us for a free consultation.
12 UPLAND CRES W Brooks, AB T1R0R2
4 Beds
3 Baths
1,312 SqFt
Key Details
Sold Price $405,000
Property Type Single Family Home
Sub Type Detached
Listing Status Sold
Purchase Type For Sale
Square Footage 1,312 sqft
Price per Sqft $308
Subdivision Uplands_Broo
MLS® Listing ID A2170534
Sold Date 10/24/24
Style Bi-Level
Bedrooms 4
Full Baths 3
Originating Board Calgary
Year Built 1998
Annual Tax Amount $4,050
Tax Year 2024
Lot Size 10,205 Sqft
Acres 0.23
Property Description
Fully Finished Bi Level Located very close to School and Park! Total of 2188 SQFT of Developed Living Space. Four
Bedrooms Plus a Den which could be Bedroom 5 or Flex Room and 3 Full Bathrooms. Total 1312 SQFT Above Grade. Main Level features High
Vaulted Ceilings, Large Kitchen overlooking Large Yard, S.S. Appliances, Open Eating Area, Living Room, Master Bedroom/Ensuite, another 4PC
Bath and Two Matching Bedrooms above Garage. Lower Level has a Large Bedroom, Large Flex-Family-Theater Room , Large 4Pc Bath with
Soaker Tub, and Separate Finished Laundry Room. Central Air Conditioning System. New Large Rear Raised Deck and BBQ Gas Hookup. Large
Garden Shed. Long 4 Car Driveway and Double Attached Garage which is Insulated, Finished, Painted and In-Floor Heat. Additional Parking and
RV Parking Too.
Location
Province AB
County Brooks
Zoning R1
Direction SW
Rooms
Other Rooms 1
Basement Finished, Full
Interior
Interior Features High Ceilings, Soaking Tub, Storage, Vinyl Windows, Walk-In Closet(s)
Heating Central, Natural Gas
Cooling Central Air
Flooring Carpet, Vinyl Plank
Appliance Dishwasher, Dryer, Electric Stove, Refrigerator, Washer
Laundry In Basement
Exterior
Garage Double Garage Attached, Heated Garage, Insulated, Multiple Driveways, Rear Drive, Side By Side
Garage Spaces 2.0
Garage Description Double Garage Attached, Heated Garage, Insulated, Multiple Driveways, Rear Drive, Side By Side
Fence Fenced
Community Features Golf, Lake, Playground, Schools Nearby, Shopping Nearby
Roof Type Asphalt Shingle
Porch Deck
Lot Frontage 124.68
Exposure SW
Total Parking Spaces 10
Building
Lot Description Back Lane, Backs on to Park/Green Space, Corner Lot, Pie Shaped Lot
Foundation Poured Concrete
Architectural Style Bi-Level
Level or Stories Bi-Level
Structure Type Vinyl Siding,Wood Frame
Others
Restrictions None Known
Tax ID 56473568
Ownership Private
Read Less
Want to know what your home might be worth? Contact us for a FREE valuation!

Our team is ready to help you sell your home for the highest possible price ASAP






