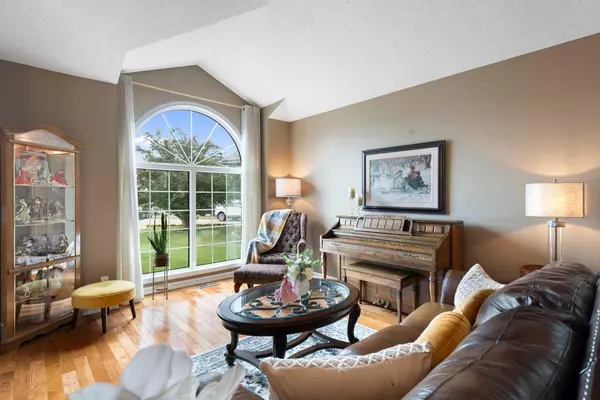$805,000
$829,900
3.0%For more information regarding the value of a property, please contact us for a free consultation.
409 Lakeside Greens PL Chestermere, AB T1X 1C6
5 Beds
4 Baths
2,259 SqFt
Key Details
Sold Price $805,000
Property Type Single Family Home
Sub Type Detached
Listing Status Sold
Purchase Type For Sale
Square Footage 2,259 sqft
Price per Sqft $356
Subdivision Lakeside Greens
MLS® Listing ID A2171629
Sold Date 10/23/24
Style 2 Storey Split
Bedrooms 5
Full Baths 3
Half Baths 1
Originating Board Calgary
Year Built 1992
Annual Tax Amount $3,712
Tax Year 2024
Lot Size 7,426 Sqft
Acres 0.17
Property Description
Welcome to this exceptionally gorgeous home on a spacious lot right in Chestermere, AB. The home conveniently backs onto the golf course and offers tons of natural scenery for you to enjoy all year round! Triple pane windows surround the whole house, a new furnace & hot water tank, along with a newer roof adds extra value and comfort. This front entrance will have you in awe, and with ceilings that are 10ft tall, the space is open and airy and perfectly opens up to the dining room with sight lines that lead eyes across the room and all the way up, the main floor has an additional den/office space and main floor laundry. As you head further into the home there is an additional living room complete with a brick surrounded gas fireplace and built in wood shelving surrounding. Plenty of west facing windows across this side of the house that brings in loads of light. The living room leads to the built-in breakfast bar that heads to the kitchen and sunny breakfast nook, there are all stainless steal appliances and it is packed with all the cabinet space you could ask for and a corner pantry! The breakfast nook leads you to a large back deck for everyone to enjoy and offers lots of space for entertaining. When you head upstairs you will pass a beautiful chandelier light fixture and get to a roomy upstairs landing that brings you directly to an impressive set of double doors taking you into a master bedroom that truly stuns, with more than enough space for a California king bed! The room has a great sized walk in closet and a 5pc ensuite with a beautiful deep jetted soaker tub, double sinks and vanity and a pocket toilet for privacy. There are two additional bedrooms upstairs, each with its own closet and plenty of space. Completing the upstairs is a pristine 4-piece bathroom. The fully finished basement is going to leave you wow’ed. The whole space is glowing with light as it is ground level, the whole floor has lush and fluffy carpeting throughout. There are 2 large bedrooms and a 3pc bathroom. Tons of space to kick back and relax while you enjoy some games or movies, turn on the stone gas fireplace and you are set for this upcoming winter! From here you can head on outside to take in some gorgeous sunsets. The backyard is large and expansive and is fully fenced with two large sheds in the back. There is direct access that leads you to the golf course behind. You can spend loads of time outside enjoying the large deck and entertaining your guests. The home has a double attached front facing garage with a large driveway for extra space for your vehicles. This home is centered in what is arguably one of the best locations in the city, surrounded by amenities. You can go to the golf course, head to the park, pop onto a bike path and head to the lake. There are schools, shops and restaurants just down the road, what more could you possibly want? Chestermere is rapidly growing and has plenty to offer its residents and it’s time you get to enjoy it as well!
Location
Province AB
County Chestermere
Zoning R-1
Direction E
Rooms
Other Rooms 1
Basement Finished, Full, Walk-Out To Grade
Interior
Interior Features Built-in Features, Ceiling Fan(s), Double Vanity, Dry Bar, Pantry
Heating Forced Air, Natural Gas
Cooling Central Air
Flooring Carpet, Hardwood, Tile
Fireplaces Number 2
Fireplaces Type Basement, Family Room, Gas
Appliance Central Air Conditioner, Dishwasher, Dryer, Electric Stove, Garage Control(s), Range Hood, Refrigerator, Washer, Window Coverings
Laundry Main Level
Exterior
Garage Double Garage Attached
Garage Spaces 2.0
Garage Description Double Garage Attached
Fence Fenced
Community Features Golf, Lake, Schools Nearby, Shopping Nearby
Roof Type Asphalt Shingle
Porch Deck
Lot Frontage 49.22
Total Parking Spaces 4
Building
Lot Description Back Yard, Backs on to Park/Green Space, Cul-De-Sac, On Golf Course, Pie Shaped Lot
Foundation Poured Concrete
Architectural Style 2 Storey Split
Level or Stories Two
Structure Type Stucco,Wood Frame
Others
Restrictions Utility Right Of Way
Tax ID 57309817
Ownership Private
Read Less
Want to know what your home might be worth? Contact us for a FREE valuation!

Our team is ready to help you sell your home for the highest possible price ASAP






