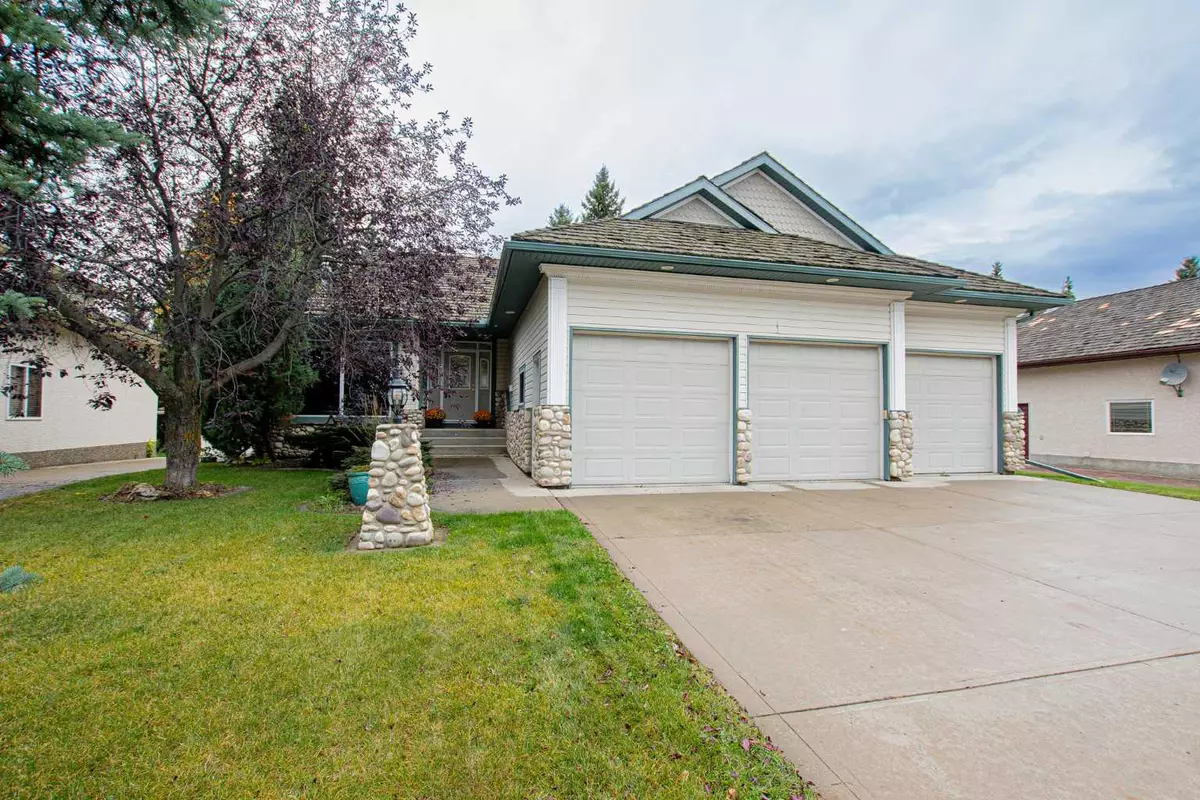$667,800
$667,800
For more information regarding the value of a property, please contact us for a free consultation.
4618 94 ST Wedgewood, AB T8W 2G7
3 Beds
3 Baths
1,546 SqFt
Key Details
Sold Price $667,800
Property Type Single Family Home
Sub Type Detached
Listing Status Sold
Purchase Type For Sale
Square Footage 1,546 sqft
Price per Sqft $431
Subdivision Wedgewood
MLS® Listing ID A2168464
Sold Date 10/23/24
Style Bungalow
Bedrooms 3
Full Baths 2
Half Baths 1
Originating Board Grande Prairie
Year Built 2001
Annual Tax Amount $3,755
Tax Year 2024
Lot Size 8,793 Sqft
Acres 0.2
Lot Dimensions 63.9 x 137.1 x 19.6 x 60.7 x 125.3
Property Description
This beautiful bungalow offers a blend of modern luxury and serene living, nestled among mature trees in the highly sought-after neighborhood of Wedgewood. As you step into the home, the spacious living areas are illuminated by large windows that perfectly frame the tranquil wilderness outside. Enjoy cozy evenings by the fireplace, or work from home in the front office, complete with built-in bookshelves. The kitchen is a chef’s dream, featuring light and airy design elements, stainless steel appliances, upgraded granite countertops, a ceramic sink, and a butcher block server. The adjoining dining area opens to a balcony that offers breathtaking views, ideal for morning coffee or evening relaxation. The luxurious master suite is a retreat of its own, boasting a large walk-in closet and a fully upgraded ensuite with a double vanity, heated floors and an oversized walk-in glass shower. The main floor also includes the convenience of a laundry room. Descend to the walkout basement, where natural light floods through huge windows, highlighting the newly refreshed ceiling, paint, and flooring. A stunning stone fireplace creates a cozy focal point in the spacious family room, while two oversized bedrooms, a full bathroom, and ample storage space make this level perfect for family or guests. This home also features in-floor heating throughout the basement and garage, ensuring comfort year-round. The triple garage with additional tandem space provides plenty of room for vehicles, toys, and storage. Backing onto lush greenery and close to parks and walking trails, this home is a haven for those who appreciate both nature and convenience. Don’t miss your chance to own this elegant bungalow in one of the best locations around!
Location
Province AB
County Grande Prairie No. 1, County Of
Zoning RR-1
Direction N
Rooms
Other Rooms 1
Basement Finished, Full, Walk-Out To Grade
Interior
Interior Features French Door, Kitchen Island, No Smoking Home, Pantry, See Remarks, Storage, Vinyl Windows
Heating In Floor, Forced Air, Natural Gas
Cooling None
Flooring Carpet, Hardwood, Tile
Fireplaces Number 2
Fireplaces Type Basement, Family Room, Gas, Wood Burning
Appliance Dishwasher, Electric Stove, Microwave, Refrigerator, Washer/Dryer, Window Coverings
Laundry Main Level
Exterior
Garage Triple Garage Attached
Garage Spaces 3.0
Garage Description Triple Garage Attached
Fence None
Community Features Golf, Sidewalks, Walking/Bike Paths
Roof Type Other
Porch Deck
Lot Frontage 63.9
Total Parking Spaces 6
Building
Lot Description Back Yard, Backs on to Park/Green Space, Creek/River/Stream/Pond, Front Yard, Lawn, No Neighbours Behind, Landscaped, Many Trees, Underground Sprinklers, See Remarks
Foundation Poured Concrete
Architectural Style Bungalow
Level or Stories One and One Half
Structure Type Vinyl Siding
Others
Restrictions None Known
Tax ID 94265879
Ownership Joint Venture
Read Less
Want to know what your home might be worth? Contact us for a FREE valuation!

Our team is ready to help you sell your home for the highest possible price ASAP






