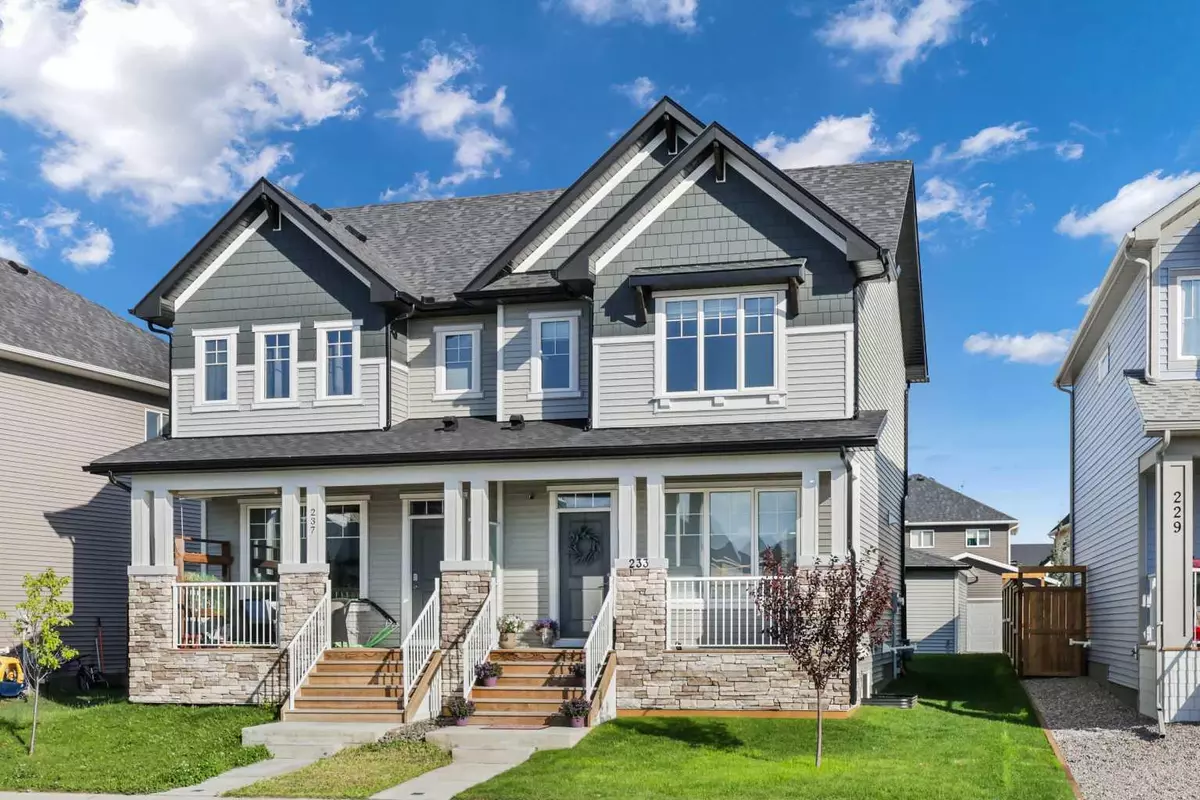$462,000
$460,000
0.4%For more information regarding the value of a property, please contact us for a free consultation.
233 Ellen WAY Crossfield, AB T0M 0S0
3 Beds
3 Baths
1,147 SqFt
Key Details
Sold Price $462,000
Property Type Single Family Home
Sub Type Semi Detached (Half Duplex)
Listing Status Sold
Purchase Type For Sale
Square Footage 1,147 sqft
Price per Sqft $402
MLS® Listing ID A2164945
Sold Date 10/22/24
Style 2 Storey,Side by Side
Bedrooms 3
Full Baths 2
Half Baths 1
Originating Board Calgary
Year Built 2021
Annual Tax Amount $2,747
Tax Year 2024
Lot Size 3,031 Sqft
Acres 0.07
Property Description
Welcome to this beautifully maintained duplex in the charming town of Crossfield, just minutes from Airdrie! Whether you're a first-time homebuyer or looking to downsize, this home offers everything you need for a comfortable and stylish lifestyle.
Step onto the inviting covered porch and into the spacious entryway with a coat closet and soaring 9’ ceilings. The open-concept main floor features a generous living area and a functional kitchen with stunning quartz countertops, stainless steel appliances, a farmhouse sink, and newly refinished, floor-to-ceiling soft-close cabinets. The center island, with a flush eating bar, makes for a perfect breakfast spot, while the dining area leads to a well-maintained backyard and a double detached garage—ideal for summer barbecues. Upstairs, find three bedrooms, including the primary suite with its own 4-piece ensuite, a walk-in closet (complete with a window for extra light), and serene mountain views. Custom blinds add a touch of elegance, while the second 4-piece bath ensures comfort for the whole family. The unfinished basement is a blank canvas, ready for your personal touch, complete with rough-ins for a future bathroom.
Extra features include: Custom front and back closets with built-in plugs for security cameras (TELUS Smarthome security ready) ONT for TELUS Purefibre internet, Newly landscaped yard (June 2024), Sanuvox UV air filtration system, West-facing porch and east-facing backyard for enjoying both sunrise and sunset, Soundproofing for added privacy. This duplex combines modern design, thoughtful upgrades, and the peace of small-town living—all within minutes of city conveniences. Don’t miss your chance to call it home!
Location
Province AB
County Rocky View County
Zoning R-2
Direction W
Rooms
Other Rooms 1
Basement Full, Unfinished
Interior
Interior Features Breakfast Bar, Closet Organizers, High Ceilings, Kitchen Island, No Animal Home, No Smoking Home, Open Floorplan, Pantry, Recessed Lighting, Storage, Vinyl Windows, Walk-In Closet(s)
Heating High Efficiency, Forced Air, Natural Gas
Cooling None
Flooring Carpet, Tile, Vinyl Plank
Appliance Dishwasher, Electric Stove, Garage Control(s), Microwave Hood Fan, Refrigerator, Window Coverings
Laundry In Basement
Exterior
Garage Double Garage Detached, Garage Faces Rear, Oversized
Garage Spaces 2.0
Garage Description Double Garage Detached, Garage Faces Rear, Oversized
Fence Partial
Community Features Park, Playground, Schools Nearby, Shopping Nearby, Sidewalks, Street Lights, Walking/Bike Paths
Roof Type Asphalt Shingle
Porch Front Porch
Lot Frontage 28.51
Total Parking Spaces 2
Building
Lot Description Back Lane, Back Yard, Front Yard, Lawn, Landscaped, Level, Rectangular Lot
Foundation Poured Concrete
Architectural Style 2 Storey, Side by Side
Level or Stories Two
Structure Type Vinyl Siding,Wood Frame
Others
Restrictions None Known
Tax ID 92477314
Ownership Private
Read Less
Want to know what your home might be worth? Contact us for a FREE valuation!

Our team is ready to help you sell your home for the highest possible price ASAP






