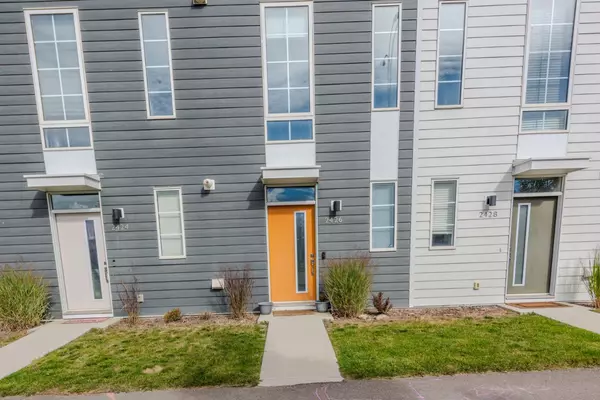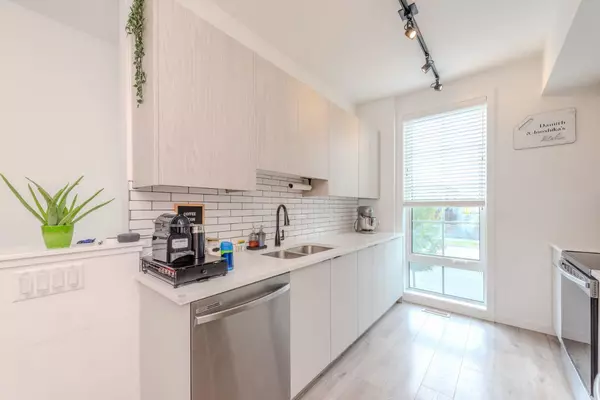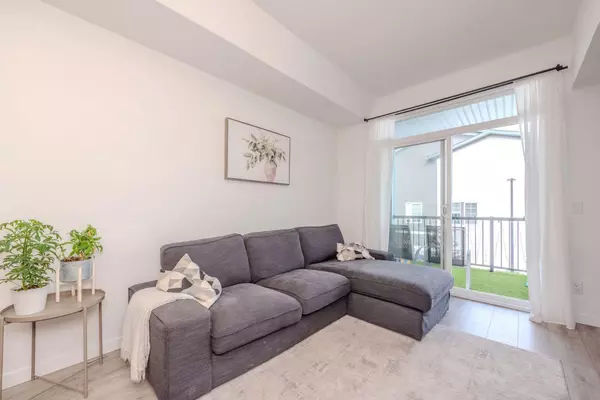$400,000
$405,000
1.2%For more information regarding the value of a property, please contact us for a free consultation.
2426 210 AVE SE Calgary, AB T2X 0X9
2 Beds
2 Baths
1,034 SqFt
Key Details
Sold Price $400,000
Property Type Townhouse
Sub Type Row/Townhouse
Listing Status Sold
Purchase Type For Sale
Square Footage 1,034 sqft
Price per Sqft $386
Subdivision Walden
MLS® Listing ID A2168416
Sold Date 10/21/24
Style 3 Storey
Bedrooms 2
Full Baths 2
Condo Fees $161
Originating Board Calgary
Year Built 2019
Annual Tax Amount $2,133
Tax Year 2024
Lot Size 8,062 Sqft
Acres 0.19
Property Description
**LOW CONDO FEES ($161.24/mo)**. Welcome to this contemporary 2-bedroom townhouse in Legacy, built in 2019. Enjoy the convenience of a **Nest thermostat** and **air conditioner** in this charming three-story home. Enter through the attached garage or front door, leading to a bright entrance with marble tile flooring. The main floor boasts an open-concept layout with upgraded vinyl plank flooring, full-height cabinetry, stainless steel appliances, and a balcony off the living room.
Upstairs, you'll find a spacious bedroom, a 4-piece bathroom, and a convenient laundry area. The master suite features dual closets and a private ensuite with marble tile flooring. The home also offers a single-car garage, driveway, and ample guest parking nearby.
Located in the family-friendly community of Walden, you're steps from pathways, parks, and the growing Township Shopping District. This beautiful townhouse is ready for you to move in!
Location
Province AB
County Calgary
Area Cal Zone S
Zoning M1 d100
Direction S
Rooms
Other Rooms 1
Basement None
Interior
Interior Features No Animal Home, No Smoking Home, Quartz Counters
Heating Forced Air
Cooling Central Air
Flooring Carpet, Tile, Vinyl Plank
Fireplaces Number 1
Fireplaces Type Electric
Appliance Central Air Conditioner, Dishwasher, Electric Stove, Garage Control(s), Gas Water Heater, Microwave Hood Fan, Refrigerator, Washer/Dryer, Window Coverings
Laundry Upper Level
Exterior
Garage Single Garage Attached
Garage Spaces 1.0
Garage Description Single Garage Attached
Fence None
Community Features Park, Playground, Schools Nearby, Shopping Nearby, Sidewalks, Street Lights, Walking/Bike Paths
Amenities Available Parking
Roof Type Asphalt Shingle
Porch Balcony(s)
Lot Frontage 12.99
Total Parking Spaces 2
Building
Lot Description Low Maintenance Landscape, Street Lighting, Rectangular Lot
Foundation Poured Concrete
Architectural Style 3 Storey
Level or Stories Three Or More
Structure Type Vinyl Siding,Wood Frame
Others
HOA Fee Include Amenities of HOA/Condo,Professional Management,Reserve Fund Contributions,Snow Removal
Restrictions None Known,Pet Restrictions or Board approval Required
Tax ID 95073044
Ownership Private
Pets Description Yes
Read Less
Want to know what your home might be worth? Contact us for a FREE valuation!

Our team is ready to help you sell your home for the highest possible price ASAP






