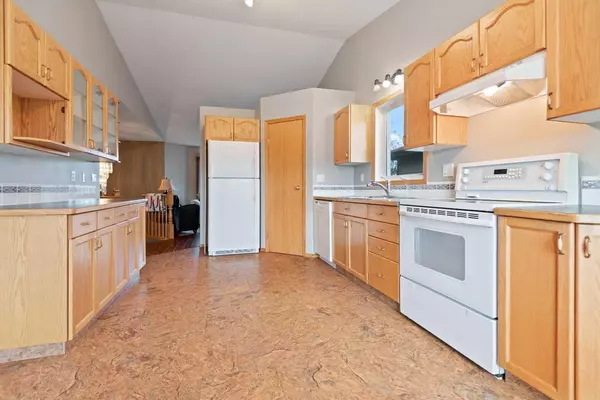$395,000
$399,900
1.2%For more information regarding the value of a property, please contact us for a free consultation.
85 Sunridge AVE Blackfalds, AB T0M 0J0
5 Beds
3 Baths
1,220 SqFt
Key Details
Sold Price $395,000
Property Type Single Family Home
Sub Type Detached
Listing Status Sold
Purchase Type For Sale
Square Footage 1,220 sqft
Price per Sqft $323
Subdivision Harvest Meadows
MLS® Listing ID A2168965
Sold Date 10/13/24
Style Bi-Level
Bedrooms 5
Full Baths 3
Originating Board Calgary
Year Built 1999
Annual Tax Amount $3,292
Tax Year 2024
Lot Size 5,760 Sqft
Acres 0.13
Property Description
This lovely bi-level home is ready for your family to enjoy. There's lots of room with five bedrooms plus a large family room complete with gas fireplace. The primary bedroom features a full bathroom ensuite and walk-in closet, plus there are 2 more bedrooms and another full bath on this main level. The kitchen has lots of room to expand the table for your family gatherings, and on the lower level is large laundry/utility/storage area with a convenient sink to handle those messy chores. The rear oversized doubled garage is drywalled and heated. It boasts lots of cupboards and countertops, might be a dream for the man in the household. Call your agent and arrange a showing today.
Location
Province AB
County Lacombe County
Direction N
Rooms
Other Rooms 1
Basement Finished, Full
Interior
Interior Features Laminate Counters, No Animal Home, Pantry, Tankless Hot Water, Walk-In Closet(s)
Heating Fireplace(s), Forced Air, Natural Gas
Cooling None
Flooring Carpet, Ceramic Tile, Hardwood
Fireplaces Number 1
Fireplaces Type Family Room, Gas
Appliance Dishwasher, Dryer, Electric Stove, Refrigerator, Washer
Laundry Lower Level, Sink
Exterior
Garage Additional Parking, Alley Access, Double Garage Detached, Garage Door Opener, Heated Garage, Workshop in Garage
Garage Spaces 2.0
Garage Description Additional Parking, Alley Access, Double Garage Detached, Garage Door Opener, Heated Garage, Workshop in Garage
Fence Fenced
Community Features Playground, Schools Nearby
Roof Type Asphalt Shingle
Porch Deck
Lot Frontage 48.0
Exposure N
Total Parking Spaces 2
Building
Lot Description Back Lane, Rectangular Lot
Foundation Poured Concrete
Architectural Style Bi-Level
Level or Stories Bi-Level
Structure Type Vinyl Siding
Others
Restrictions None Known
Tax ID 92249212
Ownership See Remarks
Read Less
Want to know what your home might be worth? Contact us for a FREE valuation!

Our team is ready to help you sell your home for the highest possible price ASAP






