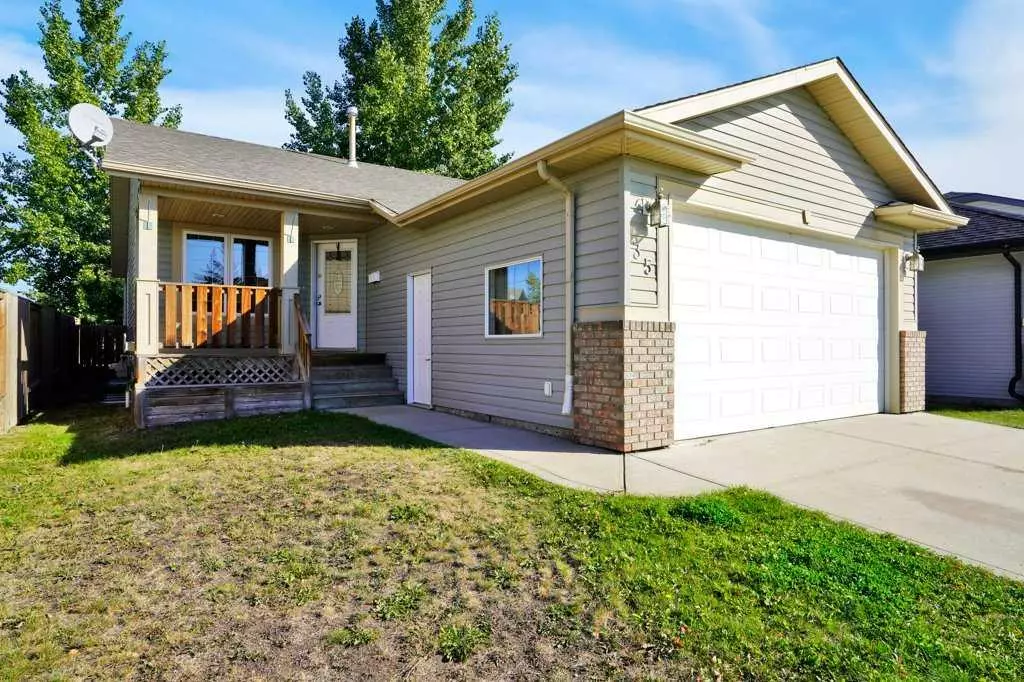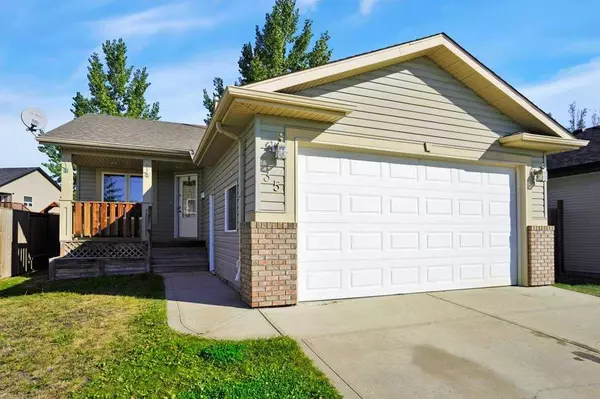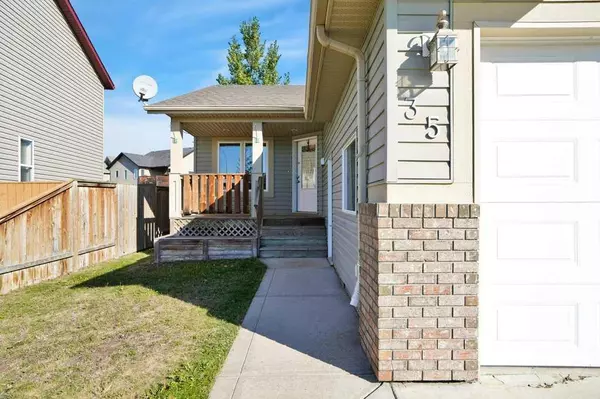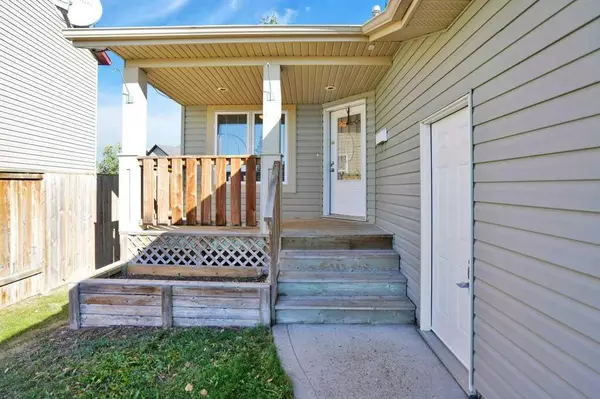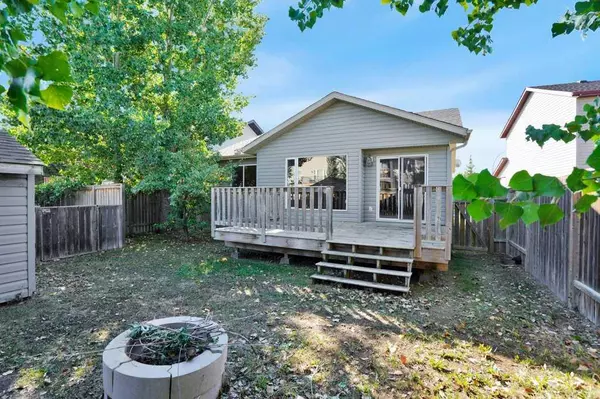$370,000
$389,900
5.1%For more information regarding the value of a property, please contact us for a free consultation.
35 Plumtree CRES Blackfalds, AB T4M 0E1
5 Beds
3 Baths
1,157 SqFt
Key Details
Sold Price $370,000
Property Type Single Family Home
Sub Type Detached
Listing Status Sold
Purchase Type For Sale
Square Footage 1,157 sqft
Price per Sqft $319
Subdivision Panorama Estates
MLS® Listing ID A2166479
Sold Date 10/12/24
Style Bungalow
Bedrooms 5
Full Baths 3
Originating Board Central Alberta
Year Built 2006
Annual Tax Amount $3,213
Tax Year 2024
Lot Size 5,839 Sqft
Acres 0.13
Property Description
This single-family home in Blackfalds blends charm with practicality in a sought-after neighborhood. Nestled on a tranquil crescent, it boasts impressive curb appeal and a welcoming front porch. The open floor plan, highlighted by large windows, ensures plenty of natural light throughout the day. The island kitchen, complete with a walk-in pantry, is perfect for family gatherings. Convenient main floor laundry adds to the home's functionality. The front bedroom, versatile enough to serve as a home office, and the master suite with a walk-in closet and private ensuite, enhance comfort and flexibility. An additional bedroom and bathroom on the main level cater to everyday needs. Downstairs, you'll find an expansive family/games room with a rough-in for a wet bar, ideal for entertaining. Two more bedrooms, another bathroom, and ample storage space make this level incredibly accommodating. Outdoor enthusiasts will appreciate the covered front porch, garden box, and huge back deck, perfect for entertaining. The property also includes an attached garage, an extra parking pad, and a generously sized lot with mature trees and a shed. Located in the vibrant community of Blackfalds, you'll enjoy a range of shopping options and a community center, all just a short commute from Red Deer. This home is an excellent choice for families or individuals seeking a spacious, functional, and friendly living environment. * new roof recently done*
Location
Province AB
County Lacombe County
Zoning R1S
Direction S
Rooms
Other Rooms 1
Basement Finished, Full
Interior
Interior Features Central Vacuum, Closet Organizers, High Ceilings, Kitchen Island, Laminate Counters, Open Floorplan, Pantry
Heating Forced Air, Natural Gas
Cooling None
Flooring Carpet, Linoleum
Appliance Dishwasher, Electric Stove, Freezer, Microwave Hood Fan, Refrigerator, Washer/Dryer
Laundry Main Level
Exterior
Garage Double Garage Attached
Garage Spaces 2.0
Garage Description Double Garage Attached
Fence Fenced
Community Features Playground, Schools Nearby, Shopping Nearby, Sidewalks
Roof Type Asphalt Shingle
Porch Deck, Porch
Lot Frontage 41.0
Total Parking Spaces 5
Building
Lot Description Back Lane, Back Yard, Few Trees, Landscaped, Level, Street Lighting
Foundation Poured Concrete
Architectural Style Bungalow
Level or Stories One
Structure Type Wood Frame
Others
Restrictions None Known
Tax ID 92267261
Ownership Other
Read Less
Want to know what your home might be worth? Contact us for a FREE valuation!

Our team is ready to help you sell your home for the highest possible price ASAP


