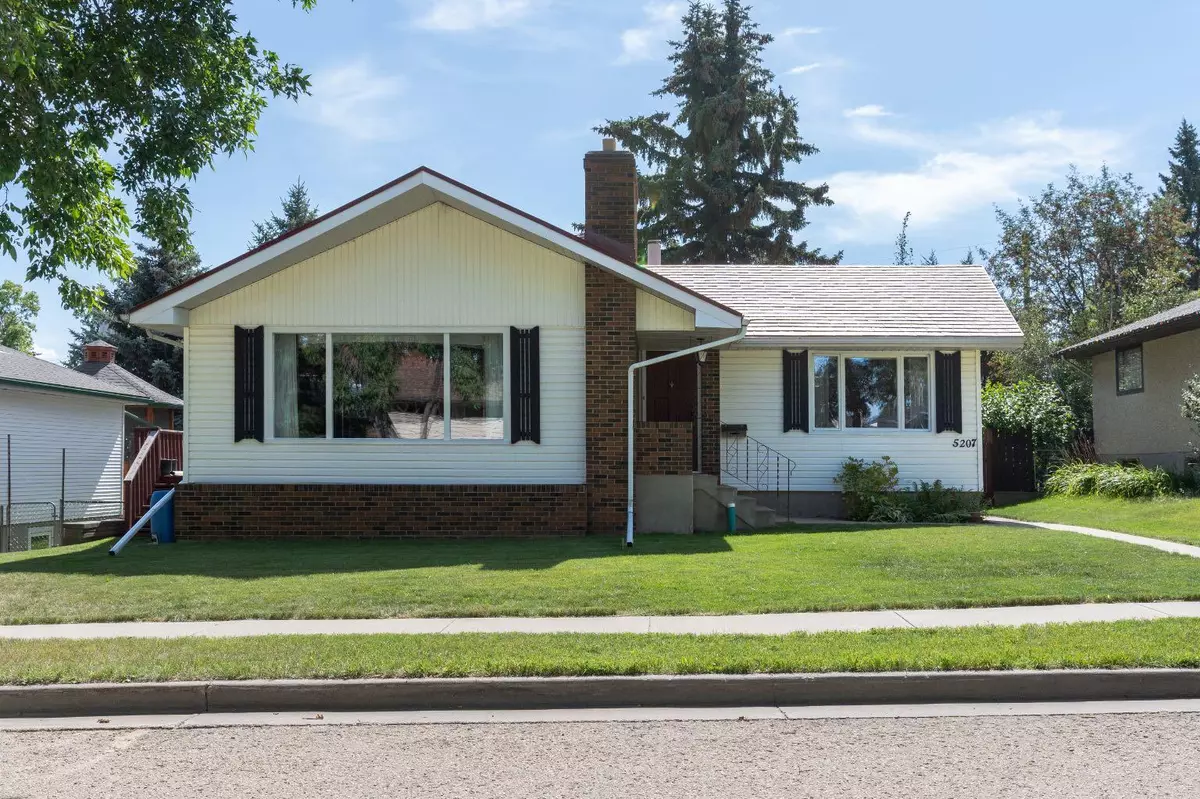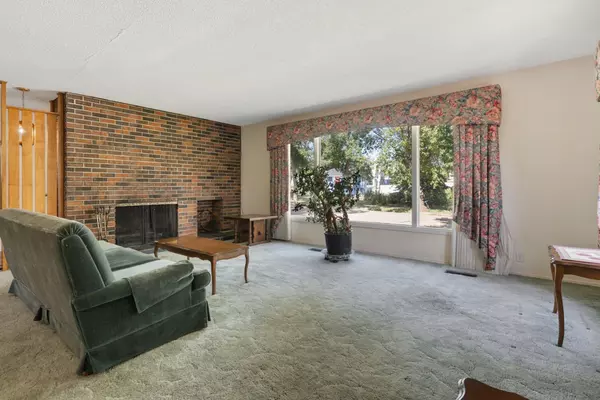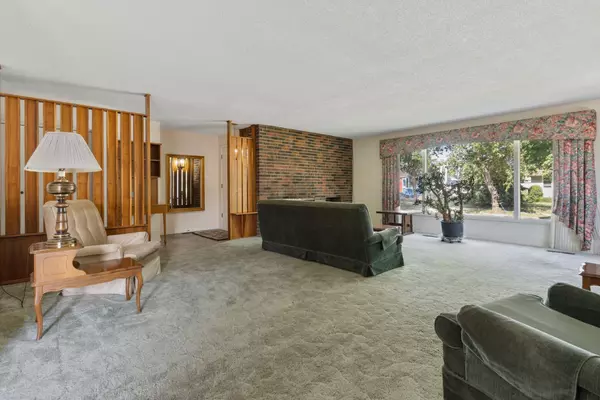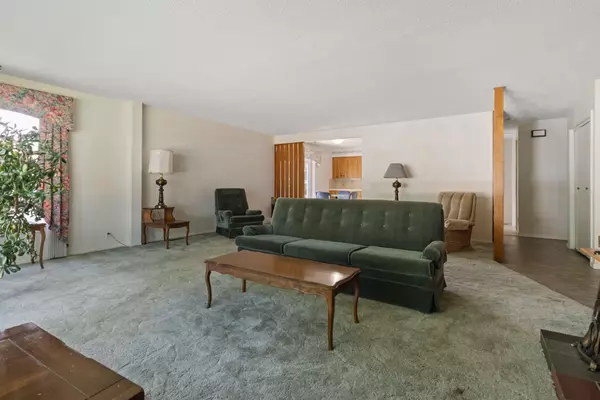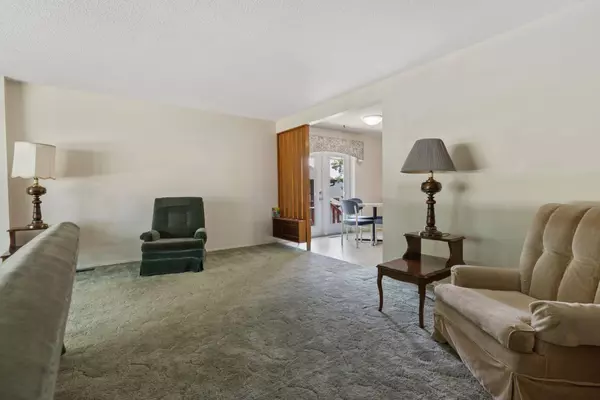$385,000
$394,900
2.5%For more information regarding the value of a property, please contact us for a free consultation.
5207 45A AVE Camrose, AB T4V 0C6
6 Beds
3 Baths
1,996 SqFt
Key Details
Sold Price $385,000
Property Type Single Family Home
Sub Type Detached
Listing Status Sold
Purchase Type For Sale
Square Footage 1,996 sqft
Price per Sqft $192
Subdivision Rosedale
MLS® Listing ID A2161530
Sold Date 10/08/24
Style Bungalow
Bedrooms 6
Full Baths 2
Half Baths 1
Originating Board Central Alberta
Year Built 1958
Annual Tax Amount $3,547
Tax Year 2024
Lot Size 6,274 Sqft
Acres 0.14
Property Description
Room for the Entire Family... and then some! 6 dedicated bedrooms and easily capable of creating 7 (5 up and 2 down!). This long time family owned home has all the space you could dream of with a great central location - close proximity to University of Alberta Augustana Campus and St Mary's Hospital (think student/healthcare rental), a short trip over to the Rec Centre and just down the road to Jubilee Park and its walking trails. This home has been well loved and shows very well for its age and even has a few vintage accent features throughout the home. It's no secret this home is spacious with its large front living and dining option to the kitchen with dinette area. The main floor sees 4 bedrooms with 1 having previously been 2 that had a wall removed - put it back for 6 very easily - plus a 5pc bath, 4pc bath and main floor laundry. Basement comes fully finished with a family room, 2 more bedrooms, 2pc bath and tons of storage which you'll need. Unique to this home is the sloping lot that has allowed an addition at the back of the home thats added living space above and a Garage Below with good driveway parking. With these additions you're left with a very manageable garden space for yard and 2 decks on the East and West side of the home. A unique property with so much opportunity.
Location
Province AB
County Camrose
Zoning R1
Direction N
Rooms
Basement Finished, Full
Interior
Interior Features See Remarks
Heating Forced Air
Cooling None
Flooring Carpet, Linoleum
Fireplaces Number 1
Fireplaces Type Wood Burning
Appliance See Remarks
Laundry Main Level
Exterior
Garage Double Garage Attached
Garage Spaces 2.0
Garage Description Double Garage Attached
Fence Partial
Community Features None
Roof Type Metal
Porch Deck, Side Porch
Lot Frontage 57.0
Total Parking Spaces 2
Building
Lot Description Back Lane, Garden, Landscaped, Treed
Foundation Poured Concrete
Architectural Style Bungalow
Level or Stories One
Structure Type Brick,Vinyl Siding
Others
Restrictions None Known
Tax ID 92245476
Ownership Private
Read Less
Want to know what your home might be worth? Contact us for a FREE valuation!

Our team is ready to help you sell your home for the highest possible price ASAP


