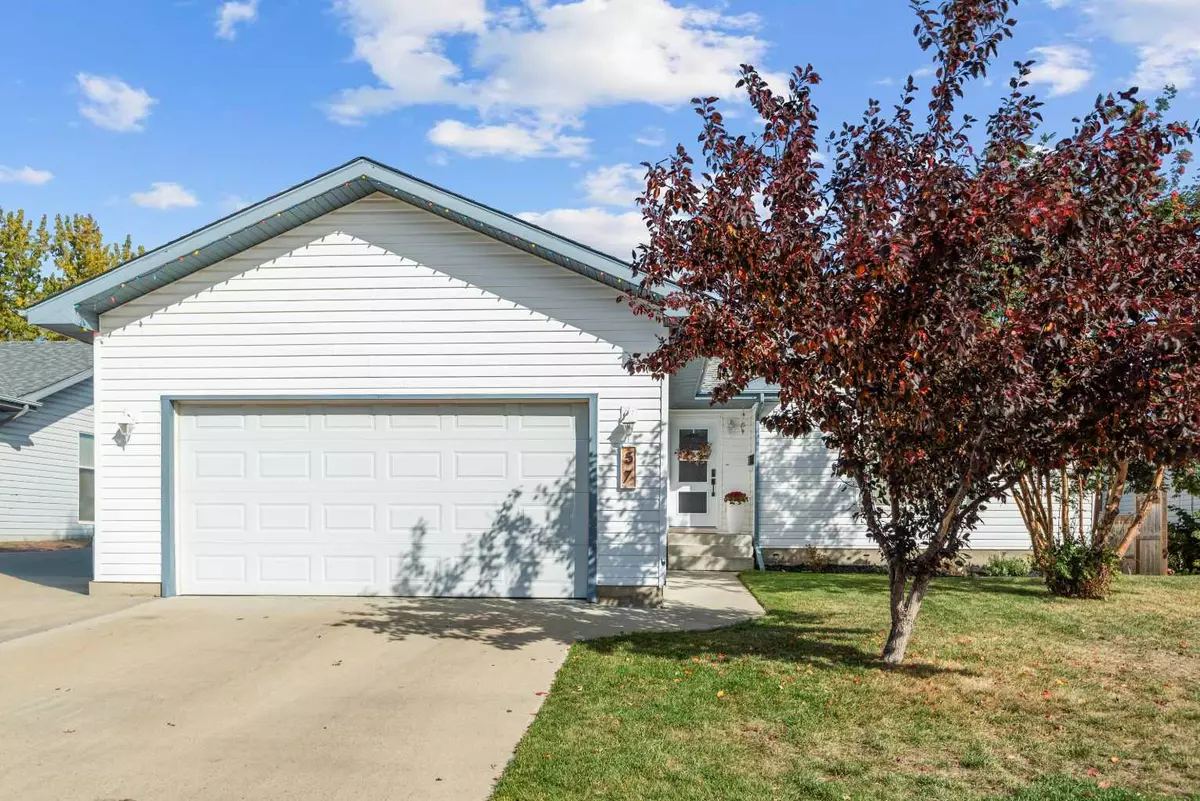$425,000
$429,900
1.1%For more information regarding the value of a property, please contact us for a free consultation.
57 Laurel Close Blackfalds, AB T0M 0J0
4 Beds
3 Baths
1,262 SqFt
Key Details
Sold Price $425,000
Property Type Single Family Home
Sub Type Detached
Listing Status Sold
Purchase Type For Sale
Square Footage 1,262 sqft
Price per Sqft $336
Subdivision Laurel
MLS® Listing ID A2171063
Sold Date 10/08/24
Style Bungalow
Bedrooms 4
Full Baths 2
Half Baths 1
Originating Board Central Alberta
Year Built 2000
Annual Tax Amount $3,479
Tax Year 2024
Lot Size 7,316 Sqft
Acres 0.17
Property Description
Fully Finished Walkout Bungalow with Double Attached Garage on a Quiet Close in Blackfalds! Step inside the bright and open front entrance and into the living room with vaulted ceilings and plenty of natural light. From the living room you will find the kitchen and dining room w/ new stainless appliances (2023), including a gas stove, tile backsplash, raised eating bar, and access to the large upper deck. Down the hall you will find the 4-pc main bathroom complete with a corner tub and separate glass shower. The primary bedroom is large enough for a king size bed and boasts a 3-pc ensuite. The main floor is complete with a 2nd bedroom w/ wainscotting, laundry room, and access to the attached double garage. Downstairs you will find the good size family room with large windows and walkout access to the backyard. The basement is complete with 2 bedrooms (one doesn’t have a closet), a 2-pc bathroom, large storage room (that could be used as an office or den), and the utility room w/ cold storage. The backyard is fully fenced and landscaped w/ under deck storage, garden boxes, and backs onto a green space w/ walking trails. This home also features: Central A/C and an extra wide driveway – for RV Parking. Recent Updates: Shingles – 2017, Front & Basement Doors – 2022, Washer – 2023, Dryer – 2017, Kitchen Appliances (fridge, stove, dishwasher) – 2023. Conveniently located close to the Abbey Center, Public Middle & High Schools, Bike & Skateboard Park, Baseball Diamonds, Dog Park & Access to HWY 2.
Location
Province AB
County Lacombe County
Zoning R1-L
Direction S
Rooms
Other Rooms 1
Basement Finished, Full, Walk-Out To Grade
Interior
Interior Features Breakfast Bar, Ceiling Fan(s), Vaulted Ceiling(s), Vinyl Windows
Heating Forced Air, Natural Gas
Cooling Central Air
Flooring Laminate, Tile
Appliance See Remarks
Laundry Main Level
Exterior
Garage Double Garage Attached
Garage Spaces 2.0
Garage Description Double Garage Attached
Fence Fenced
Community Features Park, Playground, Pool, Schools Nearby, Shopping Nearby, Sidewalks, Street Lights, Walking/Bike Paths
Roof Type Asphalt Shingle
Porch Deck
Lot Frontage 53.0
Total Parking Spaces 2
Building
Lot Description Back Yard, Backs on to Park/Green Space, Cul-De-Sac, Landscaped
Foundation Poured Concrete
Architectural Style Bungalow
Level or Stories One
Structure Type Vinyl Siding,Wood Frame
Others
Restrictions None Known
Tax ID 92272816
Ownership Private
Read Less
Want to know what your home might be worth? Contact us for a FREE valuation!

Our team is ready to help you sell your home for the highest possible price ASAP






