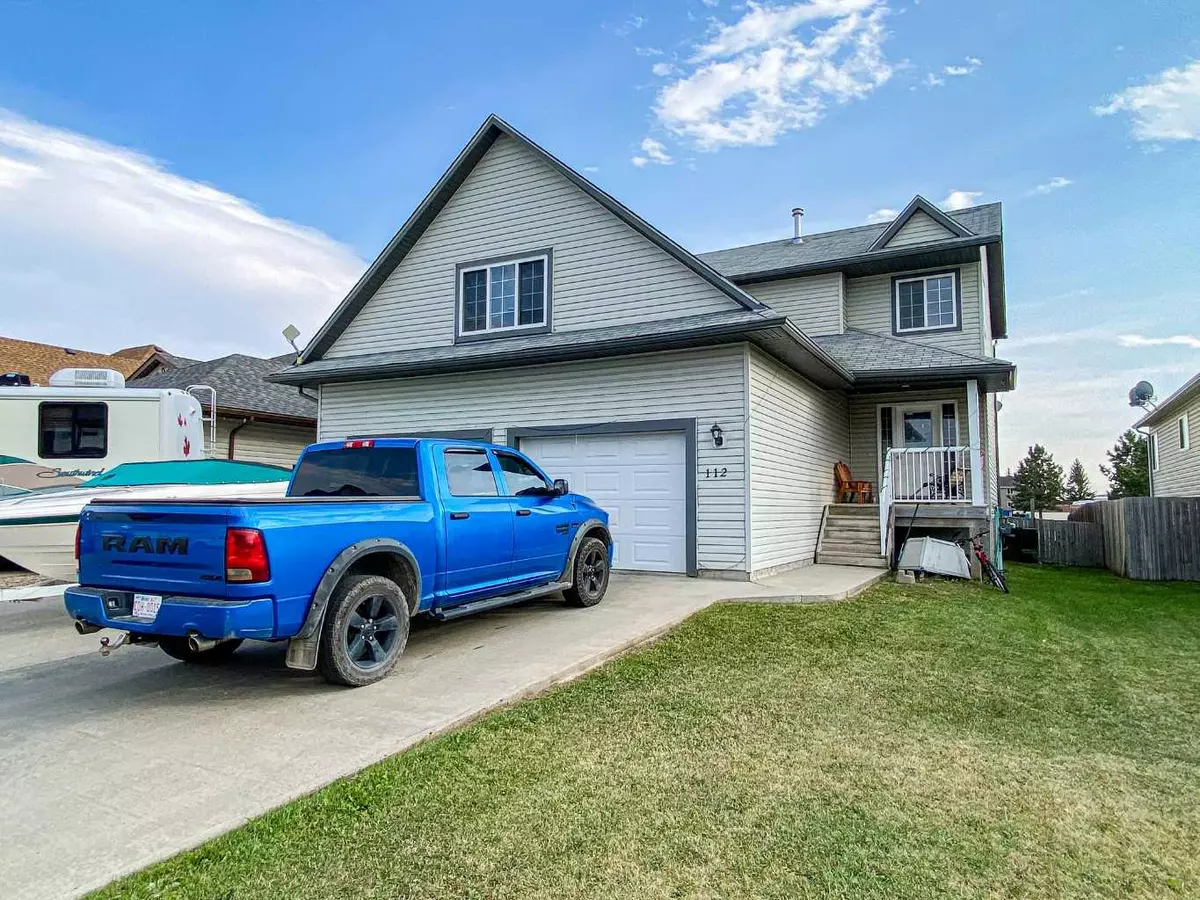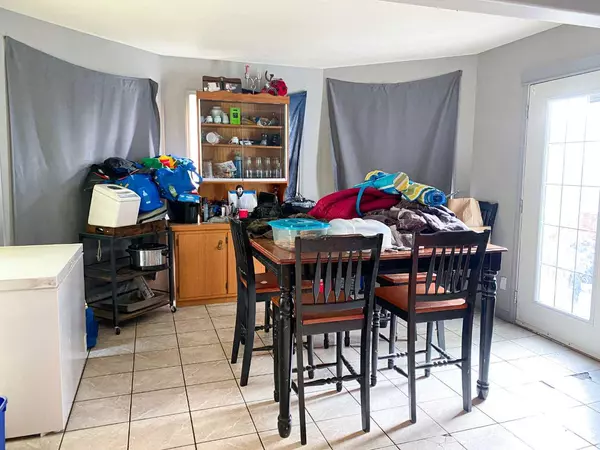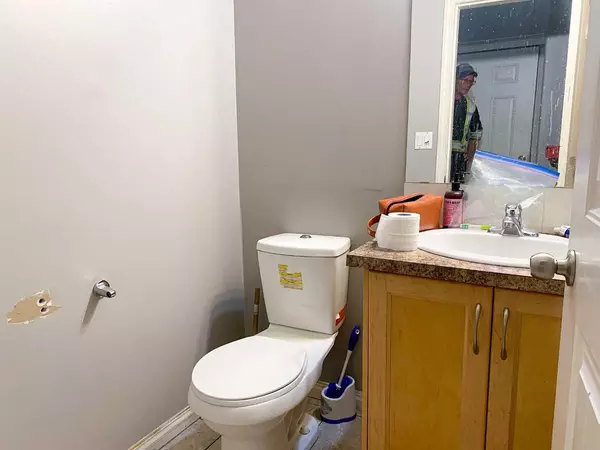$425,000
$439,800
3.4%For more information regarding the value of a property, please contact us for a free consultation.
112 Sierra PL Olds, AB T4H 1Z1
4 Beds
3 Baths
2,171 SqFt
Key Details
Sold Price $425,000
Property Type Single Family Home
Sub Type Detached
Listing Status Sold
Purchase Type For Sale
Square Footage 2,171 sqft
Price per Sqft $195
MLS® Listing ID A2164574
Sold Date 10/08/24
Style 2 Storey
Bedrooms 4
Full Baths 2
Half Baths 1
Originating Board Calgary
Year Built 2006
Annual Tax Amount $3,760
Tax Year 2024
Lot Size 6,245 Sqft
Acres 0.14
Property Description
Check this home out!! This large 2 storey home features 4 bedrooms up and also a nice size bonus room on the upper floor! There is also a spa like 4-piece ensuite and another 4-piece main bathroom upstairs. You are greeted with a spacious foyer as you enter the home with open views to the living room, dining area and wrap around kitchen. There is a moveable island (making it great for family or entertaining) and nice size walk in pantry. Main floor also includes a 2-piece bathroom and another bedroom/den. This area gives you access to the 25' x 28' attached garage. Rear yard is fenced and backs onto acreage.. Basement has the laundry area and is unfinished leaving it open to your imagination and creating a dream space. Book your showing today!
Location
Province AB
County Mountain View County
Zoning R1
Direction W
Rooms
Other Rooms 1
Basement Full, Unfinished
Interior
Interior Features See Remarks
Heating Forced Air, Natural Gas
Cooling None
Flooring Carpet, Ceramic Tile
Appliance Dishwasher, Garage Control(s), Refrigerator, Stove(s)
Laundry In Basement
Exterior
Garage Double Garage Attached
Garage Spaces 2.0
Garage Description Double Garage Attached
Fence Fenced
Community Features Pool, Schools Nearby, Shopping Nearby
Roof Type Asphalt Shingle
Porch Deck
Lot Frontage 50.86
Total Parking Spaces 4
Building
Lot Description Back Yard, Rectangular Lot
Foundation Poured Concrete
Architectural Style 2 Storey
Level or Stories Two
Structure Type Vinyl Siding,Wood Frame
Others
Restrictions Utility Right Of Way
Tax ID 93022553
Ownership Private
Read Less
Want to know what your home might be worth? Contact us for a FREE valuation!

Our team is ready to help you sell your home for the highest possible price ASAP






