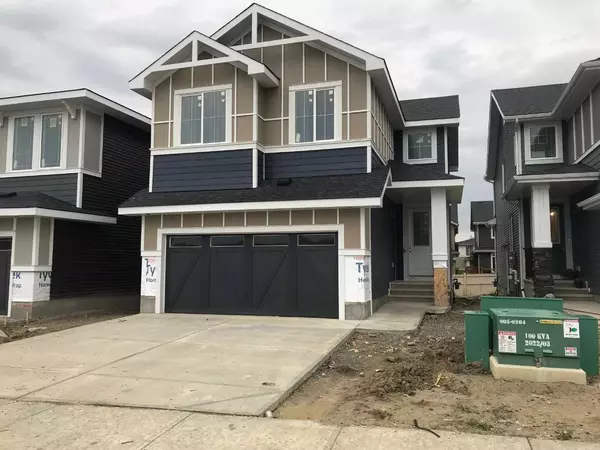$679,900
$679,900
For more information regarding the value of a property, please contact us for a free consultation.
101 Sunrise Heath Cochrane, AB T4C 3C5
3 Beds
3 Baths
1,904 SqFt
Key Details
Sold Price $679,900
Property Type Single Family Home
Sub Type Detached
Listing Status Sold
Purchase Type For Sale
Square Footage 1,904 sqft
Price per Sqft $357
Subdivision Sunset Ridge
MLS® Listing ID A2164760
Sold Date 10/07/24
Style 2 Storey
Bedrooms 3
Full Baths 2
Half Baths 1
HOA Fees $12/ann
HOA Y/N 1
Originating Board Calgary
Year Built 2024
Annual Tax Amount $1,169
Tax Year 2024
Lot Size 3,796 Sqft
Acres 0.09
Property Description
Exceptional Value! __ Quick Possession!__
Brand New Built Home… by Douglas Homes Master Builder.
Featuring the Grand Valley Model with a West Facing Backyard.
This Grand and Very Bright 3 Bedroom home is an excellent value opportunity for your family in this market.
With Lots of Upgrades just waiting for you.
Open Layout with 9' ceilings on the Main Floor and 8-foot doors to complement, Large Windows, Beautiful Engineered Hardwood on the Main Floor, Bright and Spacious Dining Area, a Beautiful Builder's Grade Appliance Package, Gorgeous Quartz Counter Tops through out, Stylishly Warm and Cozy Electric Fireplace.
Deluxe Primary Ensuite comes with a Large Walk-in Closet, Double Sinks, Large soaker tub and a Large shower with glass door.
This floor plan is one of our Most Popular model in Sunset Ridge. If you are looking to find that Perfect Fit home for your growing family, this Beautiful and Elegant home is the one! Go see it today…Our Gorgeous Homes Tend To Sell Fast…Hurry.
If you have a young family…
Rancheview K-8 School is just a few blocks away and the St. Timothy High School is at the south end of Sunset Ridge, just a few minutes drive away. The future community centre and a third school, once done, will only be a short walking distance.
Escaping into the mountains is about 40-45 minutes away on the scenic road. Driving back to the City of Calgary is only about 30 minutes and to your nearest Costco as well and around 45 minutes to the airport.
***The Interior Pictures are from our Grand Valley Model Showhome. This listing has a slightly different interior finishing package than as shown in the pictures presented here. (Attention fellow agents: Please read the private remarks.)
Location
Province AB
County Rocky View County
Zoning R1
Direction E
Rooms
Other Rooms 1
Basement Full, Unfinished
Interior
Interior Features Closet Organizers, High Ceilings, Kitchen Island, No Animal Home, No Smoking Home, Pantry, Quartz Counters, Recessed Lighting
Heating Forced Air, Natural Gas
Cooling None
Flooring Carpet, Ceramic Tile, Laminate
Fireplaces Number 1
Fireplaces Type Electric
Appliance Dishwasher, Electric Stove, Microwave, Refrigerator
Laundry Upper Level
Exterior
Garage Double Garage Attached
Garage Spaces 2.0
Garage Description Double Garage Attached
Fence None
Community Features Playground, Schools Nearby, Sidewalks, Street Lights, Walking/Bike Paths
Amenities Available None
Roof Type Asphalt Shingle
Porch None
Lot Frontage 34.09
Exposure E
Total Parking Spaces 4
Building
Lot Description Rectangular Lot
Foundation Poured Concrete
Architectural Style 2 Storey
Level or Stories Two
Structure Type Wood Frame
New Construction 1
Others
Restrictions None Known
Ownership Private
Read Less
Want to know what your home might be worth? Contact us for a FREE valuation!

Our team is ready to help you sell your home for the highest possible price ASAP






