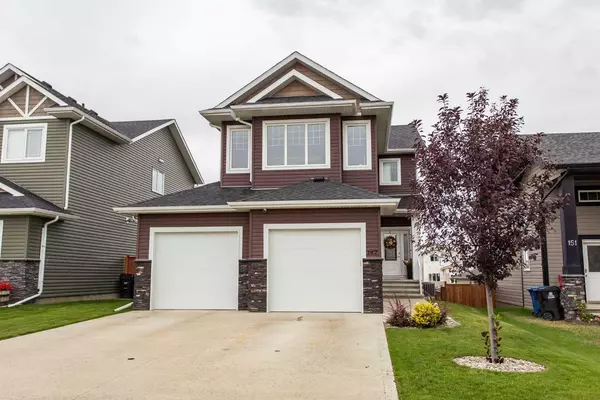$570,000
$584,900
2.5%For more information regarding the value of a property, please contact us for a free consultation.
147 Morris CT Blackfalds, AB T0M 0J0
4 Beds
4 Baths
1,901 SqFt
Key Details
Sold Price $570,000
Property Type Single Family Home
Sub Type Detached
Listing Status Sold
Purchase Type For Sale
Square Footage 1,901 sqft
Price per Sqft $299
Subdivision Mckay Ranch
MLS® Listing ID A2163918
Sold Date 10/04/24
Style 2 Storey
Bedrooms 4
Full Baths 3
Half Baths 1
Originating Board Central Alberta
Year Built 2014
Annual Tax Amount $5,192
Tax Year 2024
Lot Size 5,030 Sqft
Acres 0.12
Property Description
A welcoming open floor plan awaits you in this beautiful two storey walkout in the quiet neighbourhood of McKay Ranch. This four bedrooms, 3.5 bath home will be sure to impress. The spacious front entry leads to beautiful kitchen with granite counter tops, a raised eating bar, stainless steel appliances including a double oven. There is plenty of counter space and pot drawers with a pantry for added storage. The dining room has large windows that let in plenty of light with a door that leads to the oversized west facing deck that overlooks the back yard & has amazing view of sunsets & sunrises. The open floor plan carries onto the living room that features a gas fireplace for cozy evenings. The second level offers a bonus family room with large windows with views to the front street. There are two more bedrooms & a four piece bathroom for the family. The master bedroom provides lots great space for relaxation and enjoying the 5 piece ensuite with double sinks & granite counter tops. There is a good size walk in closet to complete the oasis like space. The features continue with the walk out basement and covered cement patio overlooking the fully fenced yard. The basement also offers a large fourth bedroom, 3 piece bath with granite countertops, and bonus multi functional family area. The home includes air conditioning and is plumbed for in-floor heat in the basement & garage. The oversized attached 24x27 garage has lots of built-in storage and work bench (including overhead storage) that makes a dream work space.
Location
Province AB
County Lacombe County
Zoning R1S
Direction E
Rooms
Other Rooms 1
Basement Finished, Full, Walk-Out To Grade
Interior
Interior Features Breakfast Bar, Ceiling Fan(s), Closet Organizers, Double Vanity, Granite Counters, Open Floorplan, Walk-In Closet(s)
Heating Fireplace(s), Forced Air, Natural Gas
Cooling Central Air
Flooring Carpet, Hardwood, Laminate, Tile
Fireplaces Number 1
Fireplaces Type Gas
Appliance Dishwasher, Dryer, Garage Control(s), Gas Stove, Microwave Hood Fan, Refrigerator, Washer, Window Coverings
Laundry In Hall, Upper Level
Exterior
Garage Double Garage Detached
Garage Spaces 2.0
Garage Description Double Garage Detached
Fence Fenced
Community Features Park, Playground, Walking/Bike Paths
Roof Type Asphalt Shingle
Porch Other
Lot Frontage 42.0
Total Parking Spaces 2
Building
Lot Description Back Lane, Backs on to Park/Green Space, Landscaped
Foundation Poured Concrete
Architectural Style 2 Storey
Level or Stories Two
Structure Type Wood Frame
Others
Restrictions None Known
Tax ID 92250553
Ownership Private
Read Less
Want to know what your home might be worth? Contact us for a FREE valuation!

Our team is ready to help you sell your home for the highest possible price ASAP






