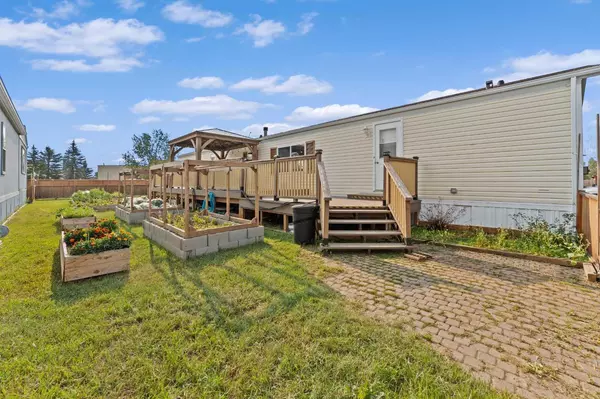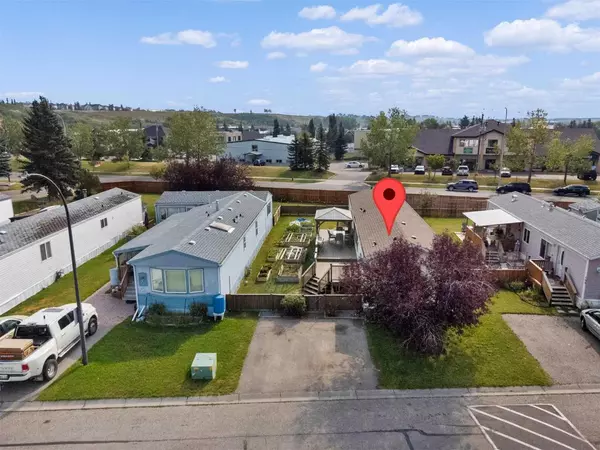$170,000
$169,888
0.1%For more information regarding the value of a property, please contact us for a free consultation.
157 Heritage DR Okotoks, AB T1S 1P1
3 Beds
2 Baths
1,023 SqFt
Key Details
Sold Price $170,000
Property Type Mobile Home
Sub Type Mobile
Listing Status Sold
Purchase Type For Sale
Square Footage 1,023 sqft
Price per Sqft $166
Subdivision Heritage Okotoks
MLS® Listing ID A2157263
Sold Date 10/03/24
Style Single Wide Mobile Home
Bedrooms 3
Full Baths 2
Originating Board Calgary
Year Built 1992
Annual Tax Amount $467
Tax Year 2024
Property Description
BACK ON MARKET DUE TO FINANCING!! Welcome Home to this well maintained, charming 3-bedroom, 2-bath mobile home, featuring a spacious, fenced, and private yard, along with a private double paved parking pad. Nestled in the private community of Okotoks Village and backing onto green space, this property offers a serene setting with plenty of natural light.
The home boasts big windows, vaulted ceilings, and an open and airy floor plan. The kitchen is well-equipped with ample cupboard and counter space, including a generously sized dining room area.
The living room, which opens to the kitchen, features a cozy corner gas fireplace and convenient access to the hall and front door.
The primary bedroom, located on the opposite end of the home from the other bedrooms for added privacy, offers a large walk-in closet and a luxurious 4-piece en-suite bath, both newly renovated. The two additional bedrooms are generously sized and versatile, ideal for little ones, guests or as office space.
The home’s laminate flooring is in excellent condition, as is the carpet, and tile flooring.
Outside, enjoy a beautiful deck including cover supplied by a large gazebo, a gas line for BBQs, and privacy features. Garden enthusiasts will appreciate the ample space and several garden boxes ready for planting.
This property stands out in the community with its unique features. Monthly fees of $1159 cover water, sewer, compost and recycling, garbage pick-up, and main road snow removal. Pets require board approval. Don’t miss the chance to view this property and make it your new home!
Location
Province AB
County Foothills County
Rooms
Other Rooms 1
Interior
Heating Forced Air, Natural Gas
Cooling Central Air
Flooring Carpet, Ceramic Tile, Laminate
Fireplaces Number 1
Fireplaces Type Gas, Living Room
Appliance Central Air Conditioner, Electric Range, Electric Water Heater, European Washer/Dryer Combination, Range Hood, Refrigerator
Laundry Laundry Room
Exterior
Garage Parking Pad
Garage Description Parking Pad
Fence Fenced
Community Features Schools Nearby, Shopping Nearby
Roof Type Asphalt Shingle
Porch Deck
Total Parking Spaces 2
Building
Foundation Piling(s)
Architectural Style Single Wide Mobile Home
Level or Stories One
Others
Restrictions Board Approval,Pet Restrictions or Board approval Required
Read Less
Want to know what your home might be worth? Contact us for a FREE valuation!

Our team is ready to help you sell your home for the highest possible price ASAP






