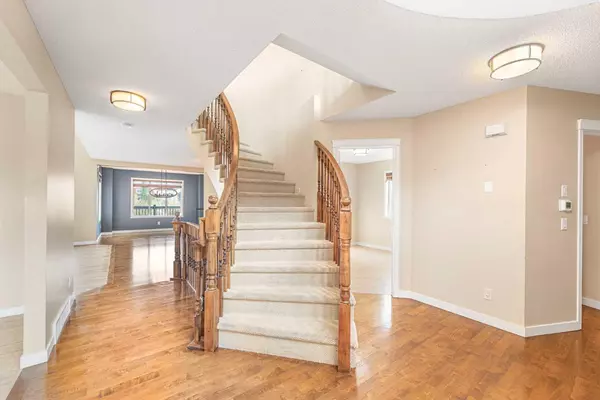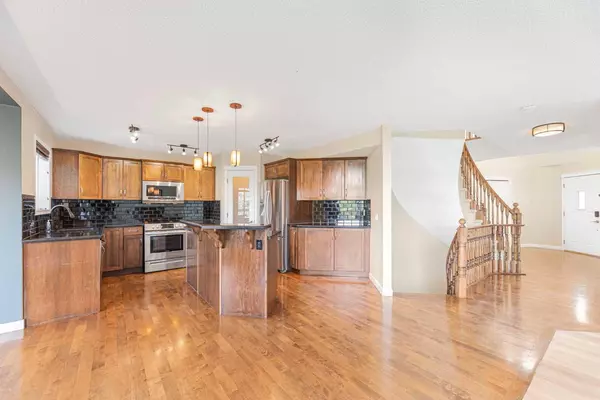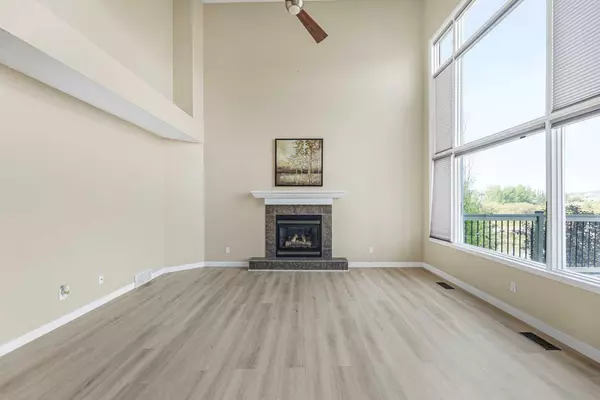$983,000
$990,000
0.7%For more information regarding the value of a property, please contact us for a free consultation.
35 cougarstone PT SW Calgary, AB T3H4Z3
4 Beds
4 Baths
2,317 SqFt
Key Details
Sold Price $983,000
Property Type Single Family Home
Sub Type Detached
Listing Status Sold
Purchase Type For Sale
Square Footage 2,317 sqft
Price per Sqft $424
Subdivision Cougar Ridge
MLS® Listing ID A2166774
Sold Date 09/30/24
Style 2 Storey
Bedrooms 4
Full Baths 3
Half Baths 1
HOA Fees $9/ann
HOA Y/N 1
Originating Board Calgary
Year Built 2004
Annual Tax Amount $6,272
Tax Year 2024
Lot Size 6,200 Sqft
Acres 0.14
Property Description
Welcome to 35 Cougar Stone Point, SW Calgary—an exquisite 4-bedroom, 3.5-bathroom family home in the sought-after Cougar Ridge community. Set in a quiet cul-de-sac, this property offers tranquil views of Cougarstone Pond and direct access to scenic park paths, perfect for those who appreciate a serene natural setting.
The home is thoughtfully upgraded with modern features, including a new stove, hot water tank, water softener, washer and dryer, and roof shingles—all installed in 2020—ensuring a comfortable and low-maintenance lifestyle. The fully finished basement adds valuable living space, ideal for a home gym, entertainment room, or guest suite.
The backyard is designed for both relaxation and entertainment, featuring a private basketball court installed in 2020, making it a perfect space for families and social gatherings.
Families will love the proximity to top-rated schools such as Calgary Waldorf School, West Springs School, and Calgary French & International School. Plus, the nearby WinSport offers year-round recreational activities for all ages.
This property offers a unique blend of luxury, comfort, and natural beauty in one of Calgary’s most desirable neighborhoods. Don’t miss out—contact us today to schedule your private viewing!
Location
Province AB
County Calgary
Area Cal Zone W
Zoning R-1
Direction S
Rooms
Other Rooms 1
Basement Finished, Full, Walk-Out To Grade
Interior
Interior Features Ceiling Fan(s), High Ceilings, Kitchen Island, No Smoking Home, Open Floorplan, Pantry, Storage, Walk-In Closet(s)
Heating Fireplace(s), Forced Air, Natural Gas
Cooling None
Flooring Carpet, Hardwood, Vinyl
Fireplaces Number 1
Fireplaces Type Gas
Appliance Dishwasher, Electric Stove, Garage Control(s), Garburator, Gas Water Heater, Range Hood, Refrigerator, Washer/Dryer, Water Softener
Laundry Laundry Room
Exterior
Garage Double Garage Attached
Garage Spaces 2.0
Garage Description Double Garage Attached
Fence Fenced
Community Features Park, Playground, Schools Nearby, Shopping Nearby, Walking/Bike Paths
Amenities Available Playground
Roof Type Asphalt Shingle
Porch Balcony(s), Front Porch
Lot Frontage 30.28
Total Parking Spaces 4
Building
Lot Description Back Yard, Backs on to Park/Green Space, Creek/River/Stream/Pond, Cul-De-Sac, Low Maintenance Landscape, No Neighbours Behind, Landscaped, Views
Foundation Poured Concrete
Architectural Style 2 Storey
Level or Stories Two
Structure Type Stone,Vinyl Siding,Wood Frame
Others
Restrictions None Known
Ownership Private
Read Less
Want to know what your home might be worth? Contact us for a FREE valuation!

Our team is ready to help you sell your home for the highest possible price ASAP






