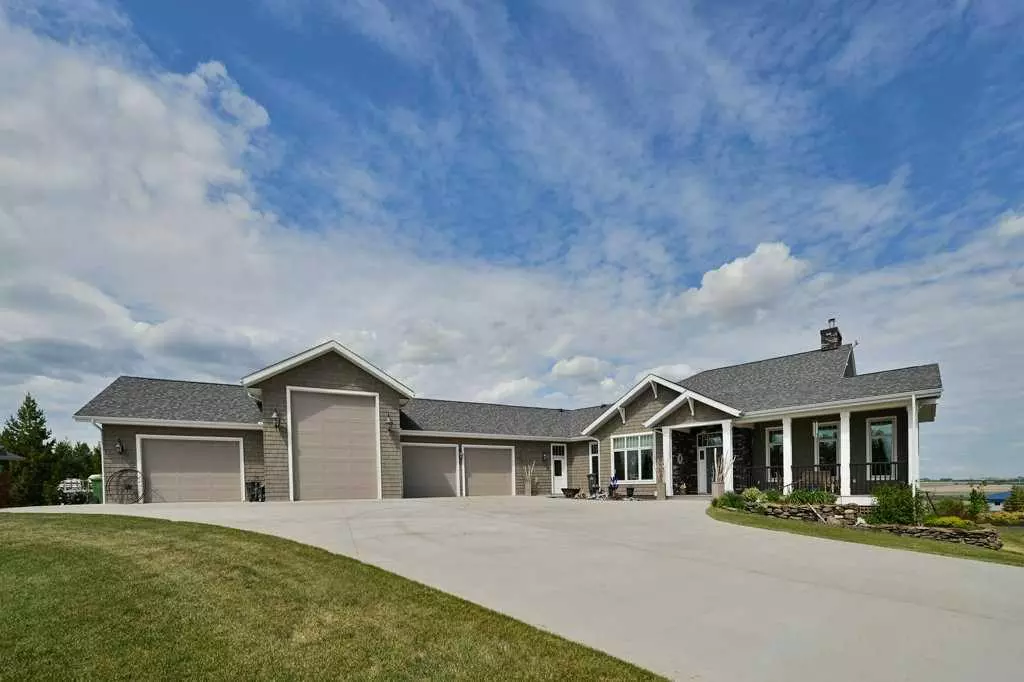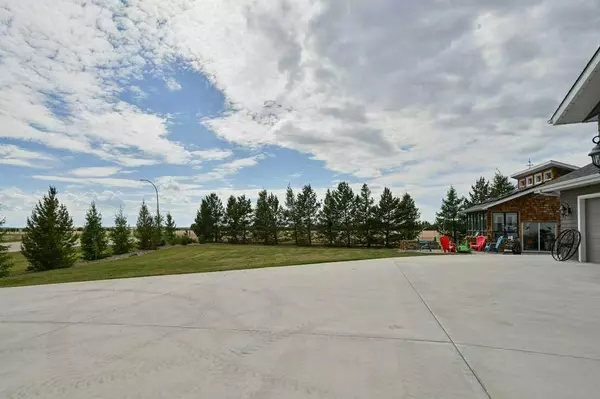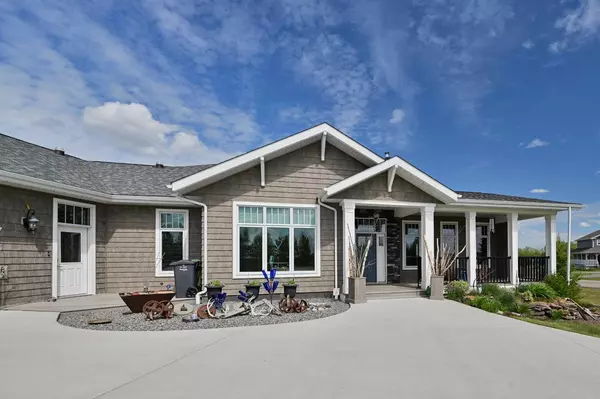$1,075,000
$1,199,500
10.4%For more information regarding the value of a property, please contact us for a free consultation.
5304 Westview DR Rimbey, AB T0C2J0
5 Beds
3 Baths
2,926 SqFt
Key Details
Sold Price $1,075,000
Property Type Single Family Home
Sub Type Detached
Listing Status Sold
Purchase Type For Sale
Square Footage 2,926 sqft
Price per Sqft $367
MLS® Listing ID A2141239
Sold Date 09/27/24
Style Bungalow
Bedrooms 5
Full Baths 3
Originating Board Central Alberta
Year Built 2016
Annual Tax Amount $9,297
Tax Year 2024
Lot Size 0.990 Acres
Acres 0.99
Lot Dimensions 187x323x50x54x306
Property Description
LUXURY acreage living in Evergreen Estates on town services! Stunning VIEWS from every room of this breath taking WALKOUT bungalow offering 5776sqft of living area with a MASSIVE 2000sqft attached HEATED garage providing room to park 2 large vehicles, a 38' RV plus another 20x26 workshop/garage! All floors in the house & garage are zoned in-floor heating. Inside you'll discover a delightful open concept with 10' ceilings, TRIPLE PANE windows, QUARTZ countertops, custom blinds, & impressive flooring throughout! Gourmet kitchen offers 2 ISLANDS, floor to ceiling custom cabinetry, stainless steel appliances & a desirable CHEF'S PANTRY. Cozy living room with wood fireplace & delectable dining area that leads to a RELAXING composite deck with gas hook up & spectacular views of the countryside! Primary OASIS offers an antique crystal chandelier, picture window, & an EXQUISITE ENSUITE with MARBLE tiled shower & double sinks. One of a kind walk through DRESSING ROOM has a make up counter, custom built in shelving, linen closet & leads to lavish MAIN FLOOR LAUNDRY room & back deck with clothes line. There is a bright front office/bedroom plus another spacious bedroom, a 4 pc bath & a side "friends & family" entrance to complete this fabulous level. IMPRESSIVE walk out basement has a family room with gas fireplace, 2 gracious bedrooms, a gym/flex room, kitchenette/bar area, crafts room & 4 piece bath. Step outside to enjoy a covered deck & METICULOUS yard. Exceptional greenhouse also has room to park an ATV, lawn equipment & storage loft. Beautifully landscaped yard offers many types of trees for privacy & sheer outdoor enjoyment. The lot beside this one can be purchased separately for more land! Move in & watch the sun rise & set from your dream home!
Location
Province AB
County Ponoka County
Zoning RE
Direction W
Rooms
Other Rooms 1
Basement Finished, Full, Walk-Out To Grade
Interior
Interior Features Quartz Counters, Vinyl Windows
Heating Boiler
Cooling None
Flooring Hardwood, Tile
Fireplaces Number 2
Fireplaces Type Family Room, Gas, Living Room, Wood Burning
Appliance Dishwasher, Dryer, Microwave, Refrigerator, Stove(s), Washer
Laundry Main Level
Exterior
Garage Additional Parking, Driveway, Heated Garage, Oversized, Parking Pad, Paved, Quad or More Attached, RV Access/Parking, RV Garage, Workshop in Garage
Garage Spaces 5.0
Garage Description Additional Parking, Driveway, Heated Garage, Oversized, Parking Pad, Paved, Quad or More Attached, RV Access/Parking, RV Garage, Workshop in Garage
Fence None
Community Features Schools Nearby, Shopping Nearby, Walking/Bike Paths
Roof Type Asphalt
Porch Deck
Lot Frontage 187.0
Total Parking Spaces 6
Building
Lot Description Back Yard, Cul-De-Sac, Fruit Trees/Shrub(s), Front Yard, Lawn, Irregular Lot, Landscaped, Paved, Private, Views
Foundation ICF Block
Architectural Style Bungalow
Level or Stories One
Structure Type Wood Frame
Others
Restrictions None Known
Tax ID 57362572
Ownership Private
Read Less
Want to know what your home might be worth? Contact us for a FREE valuation!

Our team is ready to help you sell your home for the highest possible price ASAP






