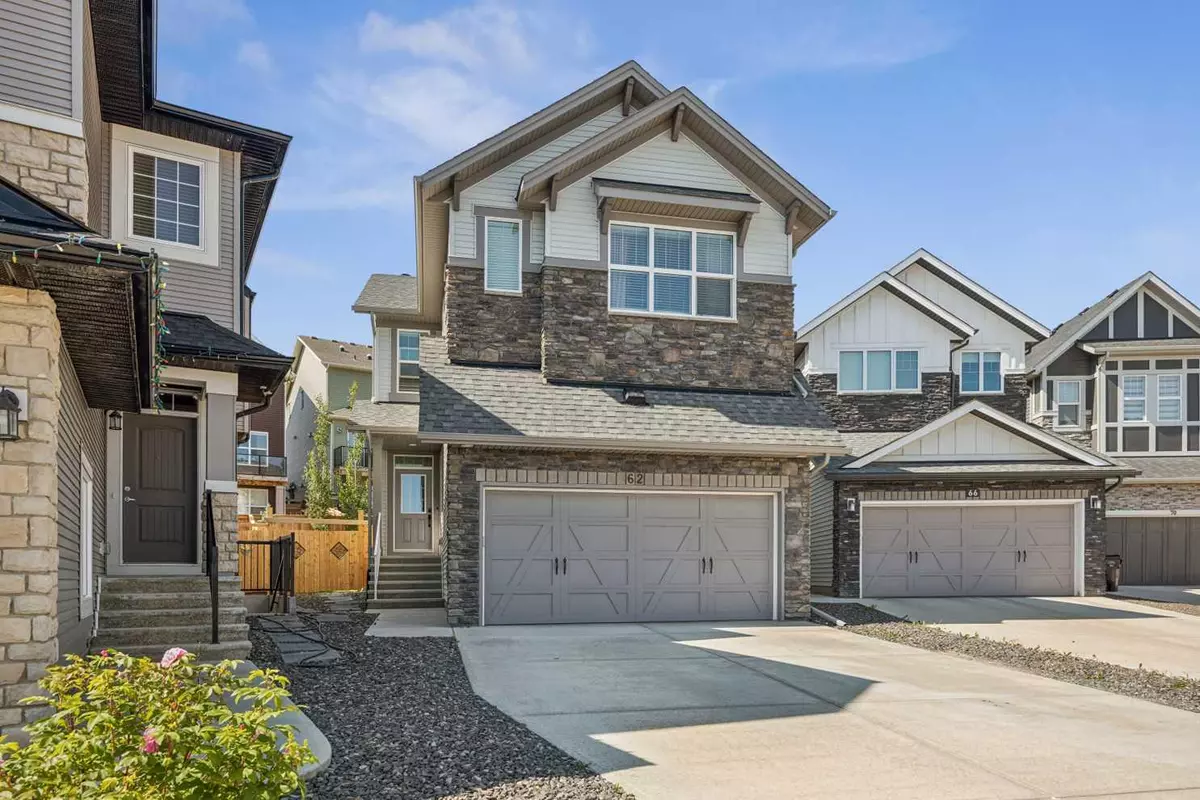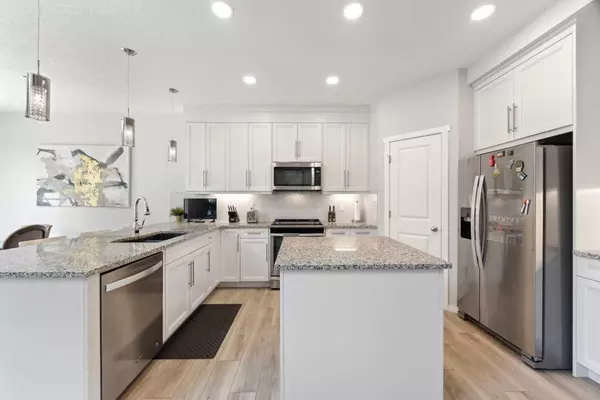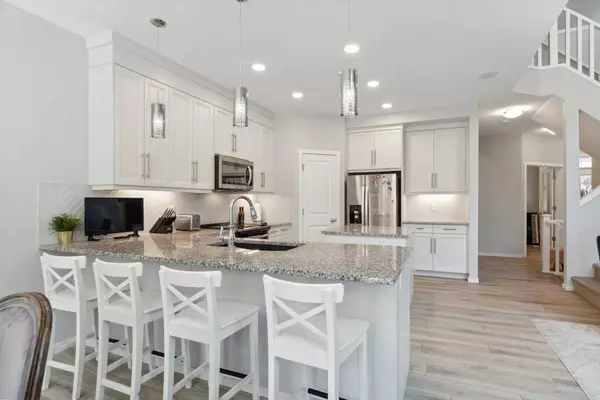$835,000
$855,000
2.3%For more information regarding the value of a property, please contact us for a free consultation.
62 Nolanhurst GDNS NW Calgary, AB T3R 1S8
4 Beds
4 Baths
2,048 SqFt
Key Details
Sold Price $835,000
Property Type Single Family Home
Sub Type Detached
Listing Status Sold
Purchase Type For Sale
Square Footage 2,048 sqft
Price per Sqft $407
Subdivision Nolan Hill
MLS® Listing ID A2146871
Sold Date 09/26/24
Style 2 Storey
Bedrooms 4
Full Baths 3
Half Baths 1
HOA Fees $8/ann
HOA Y/N 1
Originating Board Calgary
Year Built 2018
Annual Tax Amount $4,747
Tax Year 2024
Lot Size 4,208 Sqft
Acres 0.1
Property Description
Welcome to 62 Nolanhurst Gardens NW, Calgary, AB. Nestled in a tranquil cul-de-sac, this amazing detached home sit on the perfect lot which is located just steps away from the park and a green space. Built in 2018, this home exudes modern elegance with its vaulted ceilings and exceptional craftsmanship. The spacious living areas are adorned with exquisite finishes, creating a welcoming atmosphere that's perfect for both relaxation and entertainment.
The gourmet kitchen is complete with stainless steel appliances and ample counter space to go along with the unique floor plan. Upstairs, three generously-sized bedrooms which go along with a large living space offers comfort and privacy, making it ideal for families or guests. The entire home has built in surround sound speakers adding a unique elegance through out. Entering the basement you will notice the vinyl flooring continues until you reach the heated flooring in the bathroom.
Outside, the beautifully landscaped yard invites you to enjoy dining outdoors or a quiet evenings under the stars. With an attached double garage providing convenience and storage, every detail of this home has been thoughtfully designed for your comfort and enjoyment. Book your appointment today!
Location
Province AB
County Calgary
Area Cal Zone N
Zoning R-1N
Direction N
Rooms
Other Rooms 1
Basement Finished, Full
Interior
Interior Features Bar, Built-in Features, Double Vanity, Granite Counters, High Ceilings, Jetted Tub, Kitchen Island, No Animal Home, No Smoking Home, Open Floorplan, Pantry, Walk-In Closet(s)
Heating ENERGY STAR Qualified Equipment, Fireplace(s)
Cooling Central Air
Flooring Carpet, Tile, Vinyl Plank
Fireplaces Number 1
Fireplaces Type Gas, Living Room
Appliance Bar Fridge, Central Air Conditioner, Dishwasher, Electric Stove, ENERGY STAR Qualified Appliances, Garburator, Microwave, Refrigerator, Washer/Dryer
Laundry Upper Level
Exterior
Garage Double Garage Attached
Garage Spaces 2.0
Garage Description Double Garage Attached
Fence Fenced
Community Features Park, Playground, Schools Nearby, Shopping Nearby, Sidewalks, Street Lights, Walking/Bike Paths
Amenities Available Other
Roof Type Asphalt Shingle
Porch Deck
Lot Frontage 26.38
Total Parking Spaces 4
Building
Lot Description Back Yard, Cul-De-Sac, Few Trees, Gazebo, Front Yard, Low Maintenance Landscape
Foundation Poured Concrete
Architectural Style 2 Storey
Level or Stories Two
Structure Type Wood Frame
Others
Restrictions Restrictive Covenant,Utility Right Of Way
Ownership Private
Read Less
Want to know what your home might be worth? Contact us for a FREE valuation!

Our team is ready to help you sell your home for the highest possible price ASAP






