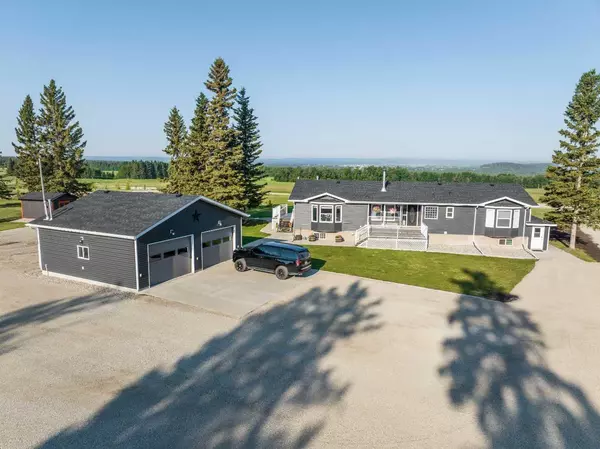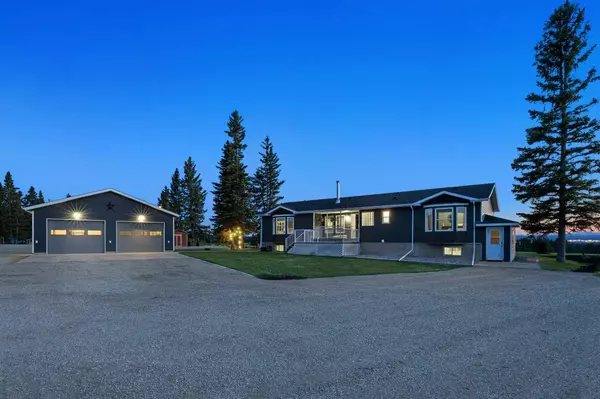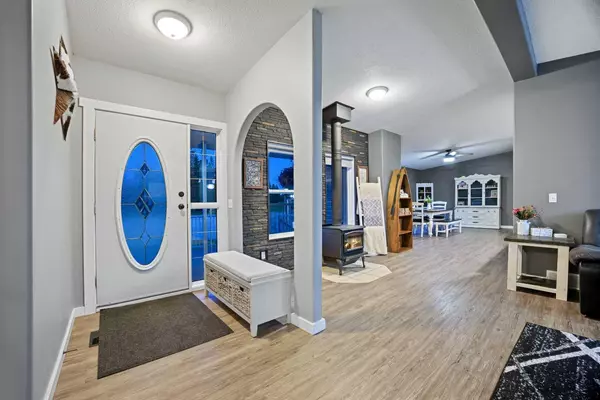$750,000
$799,900
6.2%For more information regarding the value of a property, please contact us for a free consultation.
33064 RR 51 Rural Mountain View County, AB T0M1X0
4 Beds
3 Baths
1,928 SqFt
Key Details
Sold Price $750,000
Property Type Single Family Home
Sub Type Detached
Listing Status Sold
Purchase Type For Sale
Square Footage 1,928 sqft
Price per Sqft $389
MLS® Listing ID A2148285
Sold Date 09/25/24
Style Acreage with Residence,Bungalow
Bedrooms 4
Full Baths 3
Originating Board Calgary
Year Built 2004
Annual Tax Amount $4,440
Tax Year 2024
Lot Size 3.760 Acres
Acres 3.76
Property Description
LOCATION, LOCATION, LOCATION! This STUNNING Acreage on 3.76 ACRES w/a SPACIOUS IMMACULATE BUNGALOW w/3832 Sq Ft of Developed Living Space on this "SOUGHT AFTER" Property. INCREDIBLE MOUNTAIN VIEW'S, a 31’0” X 27’0” DETACHED GARAGE/SHOP, + right next to SUNDRE. This CLEAN HOME has a SEPARATE Entrance to the Basement for an Illegal SUITE (MORTGAGE HELPER), 4 Bedrooms, 3 Bathrooms (1 EN-SUITE), a Patio, + 3 DECKS Facing West/South/East in Rural Mountain View County! Waking up to Nature, + falling asleep every night makes this HIDDEN GEM such a TRANQUIL HOME especially w/the MOUNTAIN VIEWS, TREE'S, + ROLLING HILLS! As you pull up to this HOME just outside of Sundre, you will be MESMERIZED by the Scenery incl Privacy, + see the INVITING East Deck where you walk up to the Front Porch. Upon entering the Foyer, you will see the 9’6” VAULTED CEILING, ARCHITECTURAL ARCHED Wall, LVP Flooring, + the OPEN CONCEPT Floor Plan. The Living Room is SPACIOUS for ENTERTAINING GUESTS or sitting on the couch after a long day. The BEAUTIFUL STONE Wall w/WOOD-BURNING Fireplace adds a COZY, + CHARM to the area giving WARMTH, especially on a chilly evening. The LARGE Dining Room will accommodate FAMILY, + FRIENDS coming over for Holiday or Celebration Meals where GREAT MEMORIES are made w/LAUGHTER around the table. Clean Neutral WHITE Cabinetry, w/a Tiled Backsplash, SS/White Appliances, a PANTRY, + a BREAKFAST BAR for those On-The-Go Meals. There is Ample room for a Spacious table + doors leading out to the West Deck. A door from the kitchen also leads into the MUD Room w/BUILT-IN Coat Rack, + out to the South Deck. On the other side of the Main floor is the STORAGE room, a HUGE Laundry Room w/Closet for more Storage, a 4 pc Bathroom w/Soaker Tub, + the GOOD-SIZED 2nd Bedroom incl/ACCENT wall. In the BIG Primary Bedroom are 3 BRIGHT windows allowing in NATURAL Light, 2 WALK-IN CLOSETS, + a 4 pc SPA-INSPIRED EN-SUITE Bathroom incl/STONE ACCENT, MASSIVE Tile/Glass-Tiled Rain Shower w/Seating, + Double Vanities giving room to share this space. In the Full Basement is a SEPARATE ENTRANCE to the Illegal SUITE which has an Eat-In Kitchen (Sink/Stove/Refrigerator/Dishwasher/Cabinetry), a Flex Area that can be used as a Dining/Living area, a 4th Bedroom, a 4 pc Bathroom incl/Wainscotting. On the other side of the basement is the Family Room w/WOOD-BURNING Fireplace, + a Recreation Room that is fun to GATHER together for Game or Movie night, w/a 3rd GOOD-SIZED Bedroom + a Utility Room. The WOODEN BARN Doors, + Wall FEATURE is UNIQUE, + add a nice character to this INCREDIBLE HOME. Vinyl Siding, + Roof done in 2023. Easy access to Hwy 27, + an AMAZING LOCATION for your Personal RETREAT w/Natural Beauty. They just DON'T come up OFTEN in this kind of Condition with the easy access to Sundre, Olds, Red Deer, etc, with all that this "ONE" has to OFFER! Room to BUILD a GREAT SHOP! VALUE for the $$$ this ONE is TRULY a NO BRAINER! STOP the CAR, you are HOME!
Location
Province AB
County Mountain View County
Zoning CR
Direction E
Rooms
Other Rooms 1
Basement Finished, Full, Suite
Interior
Interior Features Bar, Breakfast Bar, Closet Organizers, Double Vanity, High Ceilings, Kitchen Island, Open Floorplan, Recessed Lighting, Separate Entrance, Soaking Tub, Stone Counters, Storage, Vaulted Ceiling(s), Walk-In Closet(s), Wet Bar
Heating Forced Air, Natural Gas
Cooling None
Flooring Tile, Vinyl Plank
Fireplaces Number 2
Fireplaces Type Decorative, Family Room, Glass Doors, Living Room, Mantle, Tile, Wood Burning Stove
Appliance Central Air Conditioner, Dishwasher, Electric Stove, Garage Control(s), Microwave, Range Hood, Refrigerator, Washer/Dryer, Window Coverings
Laundry Electric Dryer Hookup, Laundry Room, Main Level, Washer Hookup
Exterior
Garage Additional Parking, Driveway, Garage Door Opener, Garage Faces Side, Heated Garage, Oversized, Quad or More Detached, RV Access/Parking, Workshop in Garage
Garage Description Additional Parking, Driveway, Garage Door Opener, Garage Faces Side, Heated Garage, Oversized, Quad or More Detached, RV Access/Parking, Workshop in Garage
Fence Partial
Community Features None
Utilities Available Cable Connected, Electricity Connected, Natural Gas Connected, Sewer Connected, Water Connected
Roof Type Vinyl
Porch Deck, Front Porch, Patio, Side Porch
Building
Lot Description Back Yard, Fruit Trees/Shrub(s), Front Yard, Lawn, No Neighbours Behind, Many Trees, Private, Views
Building Description Vinyl Siding,Wood Frame, Detached Shed: 15'5" X 11'7"
Foundation Poured Concrete
Sewer Septic System, Septic Tank
Water Well
Architectural Style Acreage with Residence, Bungalow
Level or Stories One
Structure Type Vinyl Siding,Wood Frame
Others
Restrictions Utility Right Of Way
Tax ID 92007026
Ownership Private
Read Less
Want to know what your home might be worth? Contact us for a FREE valuation!

Our team is ready to help you sell your home for the highest possible price ASAP






