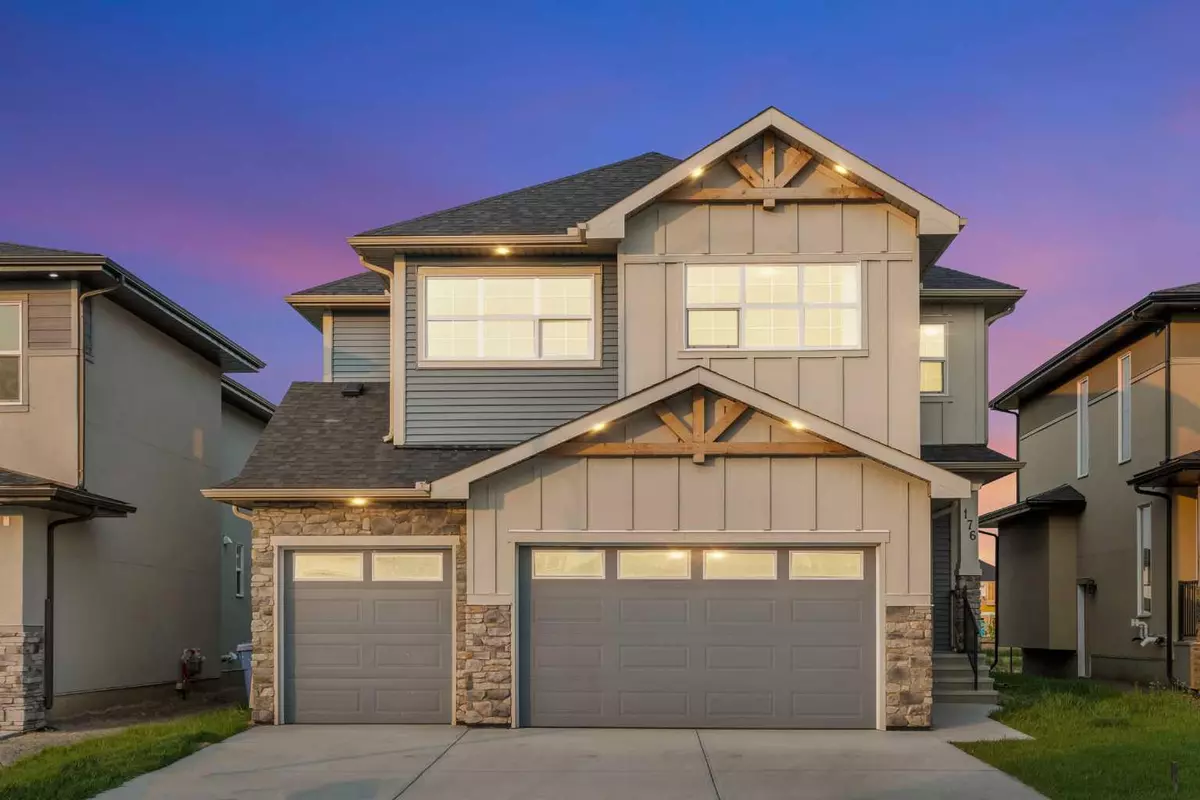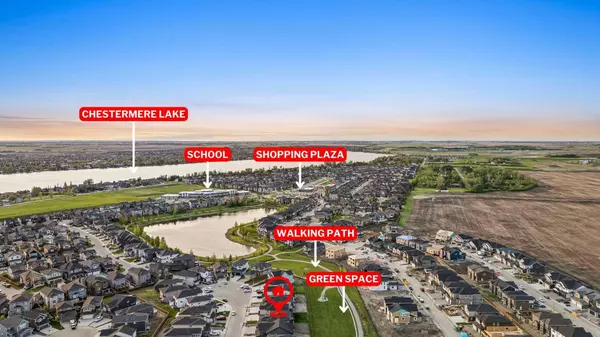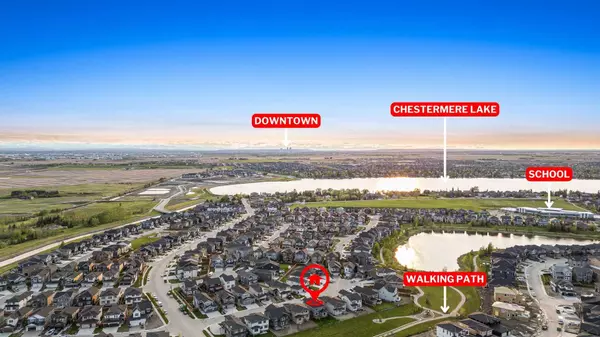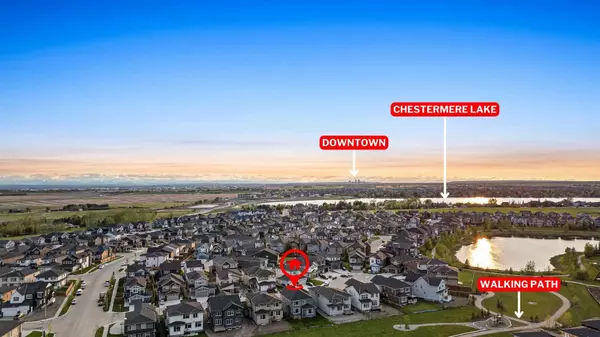$930,000
$949,900
2.1%For more information regarding the value of a property, please contact us for a free consultation.
176 Sandpiper LNDG Chestermere, AB T1X 1Y8
4 Beds
4 Baths
2,887 SqFt
Key Details
Sold Price $930,000
Property Type Single Family Home
Sub Type Detached
Listing Status Sold
Purchase Type For Sale
Square Footage 2,887 sqft
Price per Sqft $322
Subdivision Kinniburgh
MLS® Listing ID A2162545
Sold Date 09/19/24
Style 2 Storey
Bedrooms 4
Full Baths 4
Originating Board Calgary
Year Built 2022
Annual Tax Amount $4,643
Tax Year 2024
Lot Size 5,813 Sqft
Acres 0.13
Property Description
OVER 2800 SQFT, BACKS ONTO GREEN SPACE/PARK, 3 CAR ATTACHED GARAGE, BUILT IN APPLIANCES, SPICE KITCHEN - 4 BEDROOM, 4 BATHROOM - MODERN ELEGANT DESIGN WITH TRAY CEILINGS - DECK, BACK YARD - Welcome to your luxurious home in the highly desirable area of Kinniburgh. This home begins with a large foyer with a DEN that can be used as an ADDITIONAL BEDROOM. On this main level a CHEF Inspired kitchen is complete with built in STAINLESS STEEL APPLIANCES and ADJOINING SPICE KITCHEN to keep your home pristine. The 3 CAR ATTACHED garage opens into a mud room and to your spice kitchen for added convenience. The dining room and living room have large windows to bring in a lot of natural light and a fireplace with a tiled facia warms the space. The upper level has 3 bedrooms ALL with ensuite washrooms and walk in closets. The primary suite has a LARGE SHOWER, SOAK TUB, and a DOUBLE VANITY. A laundry room, large family room and additional bedroom complete this floor. A large DECK opens onto your back yard which extends into GREEN SPACE/PARK with walking paths that access the near by POND. The unfinished basement has a SEPARATE ENTRANCE. This home is in a beautiful neighborhood with all the amenities that Chestermere has to offer.
Location
Province AB
County Chestermere
Zoning R1
Direction W
Rooms
Other Rooms 1
Basement Separate/Exterior Entry, Full, Unfinished
Interior
Interior Features Built-in Features, Double Vanity, Kitchen Island, Soaking Tub, Tray Ceiling(s)
Heating Forced Air
Cooling None
Flooring Vinyl Plank
Fireplaces Number 1
Fireplaces Type Gas
Appliance Built-In Oven, Dishwasher, Dryer, Gas Cooktop, Gas Range, Microwave, Range Hood, Refrigerator, Washer
Laundry Laundry Room, Upper Level
Exterior
Garage Triple Garage Attached
Garage Spaces 3.0
Garage Description Triple Garage Attached
Fence Partial
Community Features Golf, Lake, Schools Nearby, Shopping Nearby, Sidewalks, Walking/Bike Paths
Roof Type Asphalt
Porch Deck
Lot Frontage 49.2
Total Parking Spaces 6
Building
Lot Description Back Yard, Backs on to Park/Green Space, Creek/River/Stream/Pond, Cul-De-Sac, Lawn, Low Maintenance Landscape, Level
Foundation Poured Concrete
Architectural Style 2 Storey
Level or Stories Two
Structure Type Composite Siding,Stone,Vinyl Siding
Others
Restrictions None Known
Ownership Private
Read Less
Want to know what your home might be worth? Contact us for a FREE valuation!

Our team is ready to help you sell your home for the highest possible price ASAP






