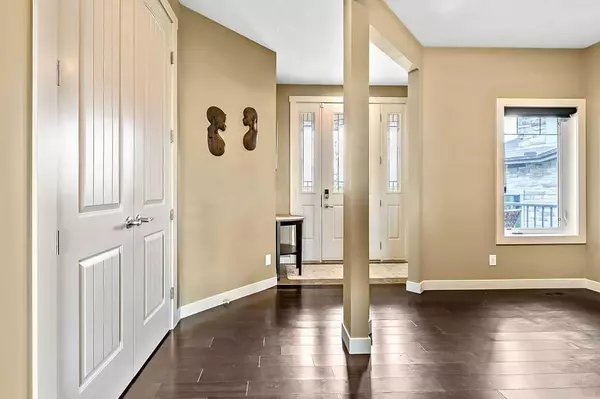$805,000
$824,900
2.4%For more information regarding the value of a property, please contact us for a free consultation.
1621 Montrose TER SE High River, AB T1V 0B5
4 Beds
4 Baths
2,336 SqFt
Key Details
Sold Price $805,000
Property Type Single Family Home
Sub Type Detached
Listing Status Sold
Purchase Type For Sale
Square Footage 2,336 sqft
Price per Sqft $344
Subdivision Montrose
MLS® Listing ID A2137016
Sold Date 09/19/24
Style 2 Storey
Bedrooms 4
Full Baths 3
Half Baths 1
Originating Board Calgary
Year Built 2010
Annual Tax Amount $5,265
Tax Year 2023
Lot Size 5,220 Sqft
Acres 0.12
Property Description
Nestled in the heart of High River's prestigious Montrose Terrace neighbourhood, the Taylors found their dream home—a stunning two-storey house that promised a life of luxury, comfort, and unforgettable memories.
Stepping inside, the main level greeted them with seamless hardwood floors and a large kitchen with ceiling-high cabinets and clever storage solutions. Natural light from the south-west facing windows illuminated breathtaking views of the mountains and pond. Evening family dinners were a delight, and the nearby walking path invited them for leisurely strolls along High River’s Happy Trail system.
John’s front office became his quiet sanctuary for writing, while the living room's cozy fireplace became the hub for family game nights and holiday celebrations. Upstairs, two spacious bedrooms provided comfort for Emma and Michael, while the bonus room with panoramic mountain views was perfect for play and relaxation. The primary suite was a true retreat for Sarah and John, featuring a luxurious ensuite with a two-way fireplace and access to the upper deck.
The fully finished walkout lower level offered additional living space with a bedroom, bathroom, and expansive rec room opening onto the lower deck. The backyard's maintenance-free, low-water landscaping was ideal for summer barbecues and stargazing.
Living in Montrose Terrace provided the Taylors with easy access to the playground, Co-Op, Canadian Tire, and the off-leash dog park. Commuting to Calgary was a breeze with Highway 2 nearby, making their location perfect for a busy family life.
In immaculate condition and thoughtfully designed, the Taylors’ home was a place of luxury, comfort, and countless cherished memories. They embraced living in one of High River's finest homes, where every view was breathtaking and every moment was treasured. Would you like to be the "Taylor's"?
Location
Province AB
County Foothills County
Zoning TND
Direction NE
Rooms
Other Rooms 1
Basement Finished, Full
Interior
Interior Features Bookcases, Ceiling Fan(s), Closet Organizers, Double Vanity, High Ceilings, Kitchen Island, Pantry, Walk-In Closet(s)
Heating Forced Air, Natural Gas
Cooling Central Air
Flooring Carpet, Ceramic Tile, Hardwood
Fireplaces Number 3
Fireplaces Type Double Sided, Gas, Living Room, Primary Bedroom, Recreation Room, Tile
Appliance Dishwasher, Dryer, Electric Stove, Garage Control(s), Microwave Hood Fan, Refrigerator, Washer, Water Softener, Window Coverings
Laundry Main Level
Exterior
Garage Double Garage Attached, Insulated
Garage Spaces 2.0
Garage Description Double Garage Attached, Insulated
Fence Fenced
Community Features Playground, Schools Nearby, Shopping Nearby
Roof Type Asphalt Shingle
Porch Deck
Lot Frontage 53.97
Total Parking Spaces 4
Building
Lot Description Back Yard, Backs on to Park/Green Space, Cul-De-Sac, Low Maintenance Landscape, Private, Rectangular Lot, Views
Foundation Poured Concrete
Architectural Style 2 Storey
Level or Stories Two
Structure Type Stone,Stucco,Wood Frame
Others
Restrictions Easement Registered On Title,Restrictive Covenant,Utility Right Of Way
Tax ID 84807900
Ownership Private
Read Less
Want to know what your home might be worth? Contact us for a FREE valuation!

Our team is ready to help you sell your home for the highest possible price ASAP






