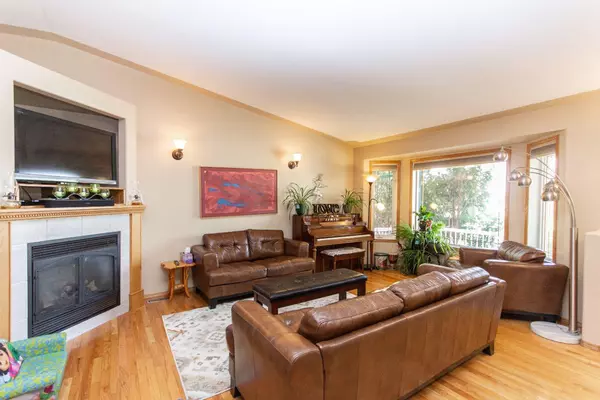$482,500
$484,900
0.5%For more information regarding the value of a property, please contact us for a free consultation.
144 Ammeter Close Red Deer, AB T4R 2Y4
4 Beds
3 Baths
1,355 SqFt
Key Details
Sold Price $482,500
Property Type Single Family Home
Sub Type Detached
Listing Status Sold
Purchase Type For Sale
Square Footage 1,355 sqft
Price per Sqft $356
Subdivision Aspen Ridge
MLS® Listing ID A2157170
Sold Date 09/16/24
Style Bungalow
Bedrooms 4
Full Baths 3
Originating Board Central Alberta
Year Built 2000
Annual Tax Amount $4,183
Tax Year 2024
Lot Size 5,927 Sqft
Acres 0.14
Property Description
Sought after Anders location! Situated inside of a quiet close, and just steps from numerous park reserves, this 1355 square foot bungalow has received numerous recent renovations including stone counter tops and new backsplash in the kitchen, newly renovated ensuite and main bathroom, furnace (2023), central A/C (2021), hot water tank (2021), reverse osmosis system (2021), water softener (2021), shingles (2017). Step inside to a newly tiled front entry that opens up into a spacious living room with a gas fireplace, and hardwood flooring and vaulted ceilings that flow into the large kitchen and dining room area. The kitchen offers beautiful brand new quartz countertops and tile backsplash, a large corner pantry, and an eating bar that sits adjacent to the dining room space. Main floor laundry is an added convenience and sits just off the spacious kids bedrooms and the newly renovated 4 pce bathroom. The primary suite has a walk in closet and beautifully renovated ensuite featuring new tile floors, stone counters, new fixtures, and a gorgeous tiled shower with glass door. Head downstairs for movie night in the large family room with a pull down screen and projector, and there's a cozy gas stove to enjoy on winter nights. The massive rec room space is perfect as a hobby/craft room space, kids play area, or there's plenty of room for your pool or ping pong table. The large basement bedroom is perfect for teenagers or guests, and there's a 3 pce bathroom and large storage room that finish off the space. Outside you'll love the private backyard with a huge 2 tier deck and mature trees, and the attached 22x24 garage out front will keep your vehicles safe and warm.
Location
Province AB
County Red Deer
Zoning R1
Direction W
Rooms
Other Rooms 1
Basement Finished, Full
Interior
Interior Features Breakfast Bar, Ceiling Fan(s), Closet Organizers, Pantry, Recessed Lighting, Separate Entrance, Storage, Vaulted Ceiling(s), Walk-In Closet(s)
Heating Forced Air
Cooling Central Air
Flooring Carpet, Hardwood, Tile
Fireplaces Number 2
Fireplaces Type Family Room, Gas, Living Room, Mantle, Raised Hearth, Tile
Appliance Central Air Conditioner, Dishwasher, Electric Stove, Microwave, Range Hood, Water Softener, Window Coverings
Laundry Main Level
Exterior
Garage Concrete Driveway, Double Garage Attached, Insulated, Off Street
Garage Spaces 2.0
Garage Description Concrete Driveway, Double Garage Attached, Insulated, Off Street
Fence Fenced
Community Features Park, Playground, Schools Nearby, Shopping Nearby, Sidewalks, Street Lights
Roof Type Asphalt Shingle
Porch Deck, Front Porch
Lot Frontage 70.54
Exposure E,W
Total Parking Spaces 4
Building
Lot Description Back Lane, Back Yard, Front Yard, Low Maintenance Landscape, Interior Lot, Rectangular Lot
Foundation Poured Concrete
Architectural Style Bungalow
Level or Stories One
Structure Type Brick,Concrete,Stucco,Wood Frame
Others
Restrictions None Known
Tax ID 91210137
Ownership Private
Read Less
Want to know what your home might be worth? Contact us for a FREE valuation!

Our team is ready to help you sell your home for the highest possible price ASAP






