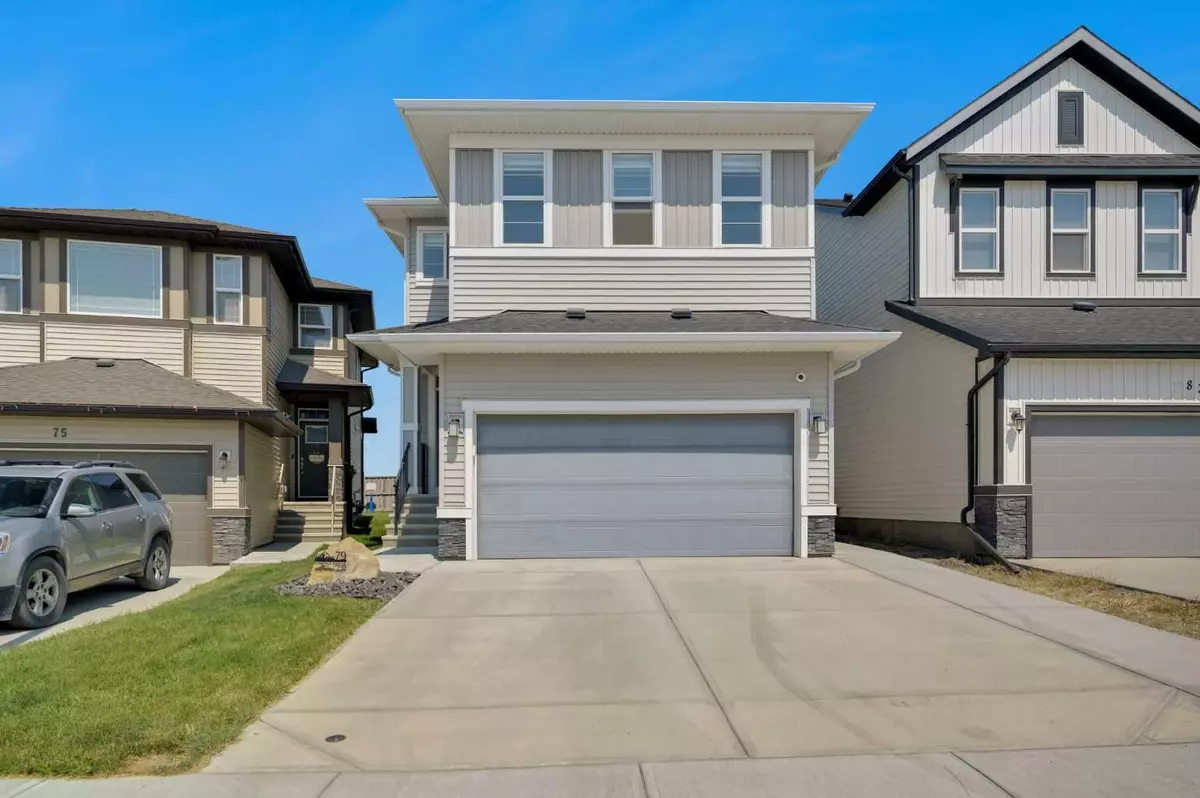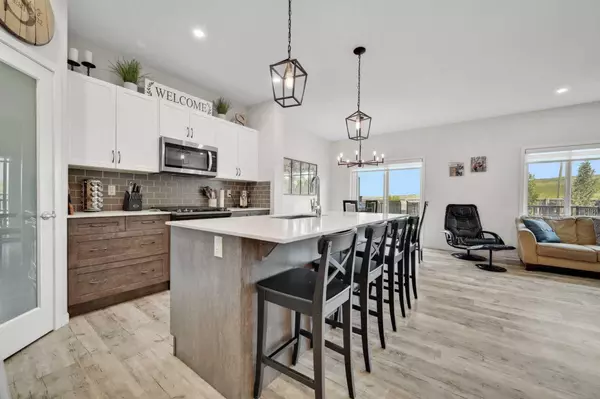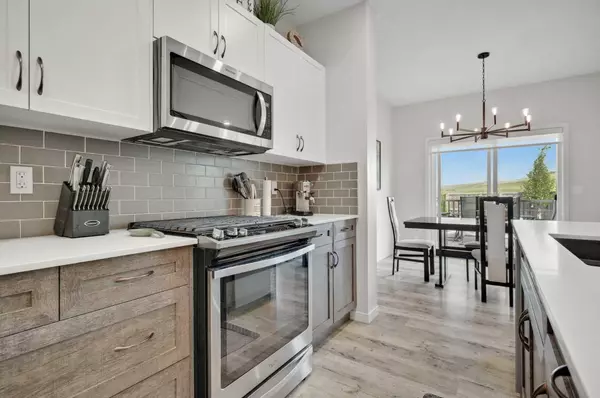$687,750
$700,000
1.8%For more information regarding the value of a property, please contact us for a free consultation.
79 Heritage CT Cochrane, AB T4C 0L3
4 Beds
4 Baths
1,961 SqFt
Key Details
Sold Price $687,750
Property Type Single Family Home
Sub Type Detached
Listing Status Sold
Purchase Type For Sale
Square Footage 1,961 sqft
Price per Sqft $350
Subdivision Heritage Hills
MLS® Listing ID A2152636
Sold Date 09/16/24
Style 2 Storey
Bedrooms 4
Full Baths 3
Half Baths 1
Originating Board Calgary
Year Built 2019
Annual Tax Amount $3,482
Tax Year 2023
Lot Size 343 Sqft
Acres 0.01
Property Description
Immaculately maintained 2 storey loaded with upgrades and backing to farmer's fields with no neighbors behind! Timeless street presence with contemporary design & stone accents. Modern open plan flooded with natural and overheight ceilings. Entertainer’s kitchen w/crisp white shaker style upper cabinets, wire brushed wood grain lower cabinets and island, quartz countertops, & full corner pantry. Classic subway tile backsplash & upgraded stainless appliance pkg incl gas range. Living room featuring a focal point gas fireplace with tile surround. Adjacent dining room w/sliding glass doors to large rear deck offering panoramic prairie views. 3 generous bedrooms up, including a large central bonus room. Huge master retreat offers a spa inspired ensuite complete with dual sinks, quartz counters, separate deep soaker tub, stand-up shower, & walk-in closet. Convenient 2nd floor laundry. Fully developed down with a large open media/rec room, 4th bedroom, & full 4pc bathroom. Well manicured rear yard w/rocks, mature trees, & new fencing,. The total package family home, with easy access to Ghost Lake, Waiparous Rec Area, & a quick escape to the mountains all within a short 20 minute commute of Calgary. No future residential projects will be built behind the property, with community plans in place for a future park space to be built.
Location
Province AB
County Rocky View County
Zoning R-MX
Direction S
Rooms
Other Rooms 1
Basement Finished, Full
Interior
Interior Features Built-in Features, High Ceilings, Kitchen Island, Quartz Counters, Walk-In Closet(s)
Heating Forced Air
Cooling None
Flooring Carpet, Tile, Vinyl
Fireplaces Number 1
Fireplaces Type Gas
Appliance Dishwasher, Dryer, Garage Control(s), Gas Stove, Microwave, Range Hood, Refrigerator, Washer, Window Coverings
Laundry Laundry Room
Exterior
Garage Double Garage Attached, Heated Garage
Garage Spaces 2.0
Garage Description Double Garage Attached, Heated Garage
Fence Fenced
Community Features Park, Playground, Schools Nearby, Shopping Nearby, Walking/Bike Paths
Roof Type Asphalt Shingle
Porch Deck
Lot Frontage 9.82
Total Parking Spaces 4
Building
Lot Description Back Yard, Backs on to Park/Green Space, Landscaped
Foundation Poured Concrete
Architectural Style 2 Storey
Level or Stories Two
Structure Type Wood Frame
Others
Restrictions None Known
Tax ID 84129212
Ownership Private
Read Less
Want to know what your home might be worth? Contact us for a FREE valuation!

Our team is ready to help you sell your home for the highest possible price ASAP






