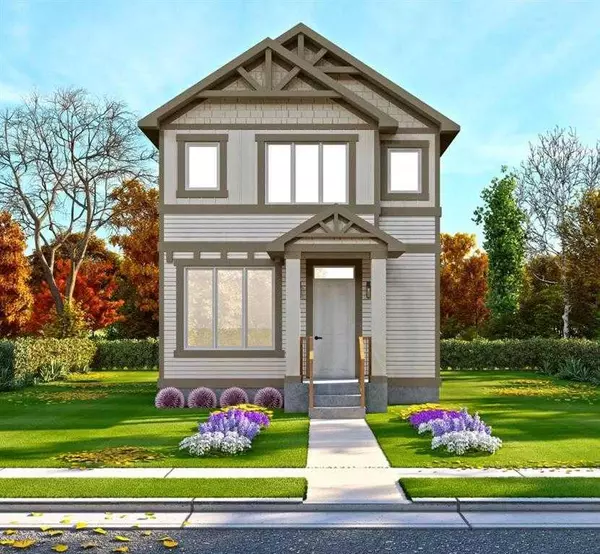$440,700
$428,900
2.8%For more information regarding the value of a property, please contact us for a free consultation.
1963 McCaskill DR Crossfield, AB T0M0S0
3 Beds
3 Baths
1,108 SqFt
Key Details
Sold Price $440,700
Property Type Single Family Home
Sub Type Detached
Listing Status Sold
Purchase Type For Sale
Square Footage 1,108 sqft
Price per Sqft $397
MLS® Listing ID A2133447
Sold Date 09/14/24
Style 2 Storey
Bedrooms 3
Full Baths 2
Half Baths 1
Originating Board Calgary
Year Built 2024
Tax Year 2024
Lot Size 3,444 Sqft
Acres 0.08
Property Description
Discover the perfect suburban home at Iron Landing in Crossfield with the Hazel model. This new two-story house offers 1,108 square feet of living space, featuring three bedrooms and two and a half bathrooms at an excellent price. Inside, you'll find a spacious, open layout with 9-foot ceilings, a modern kitchen with stainless steel appliances and quartz countertops, and stylish LVP flooring. The main floor includes a bright living room, a kitchen island with a cozy nook, and a handy half bathroom. Upstairs, there are three large bedrooms, including a primary suite with its own four-piece bathroom, plus another full bathroom.
Outside, there's plenty of room for kids to play, with playgrounds and parks nearby. Iron Landing has lots of amenities, like banks, restaurants, and recreational facilities, making it a great place for families. It's also conveniently located just under 15 minutes from Airdrie and 25 minutes from Calgary. Don't miss the chance to join this growing community while prices are still affordable. Ready for move-in by late 2024 or early 2025.
Location
Province AB
County Rocky View County
Zoning R-3
Direction W
Rooms
Other Rooms 1
Basement Full, Unfinished
Interior
Interior Features Kitchen Island, Laminate Counters, No Animal Home, No Smoking Home, Open Floorplan, Primary Downstairs, See Remarks, Vinyl Windows
Heating Forced Air, Natural Gas
Cooling None
Flooring Carpet, Linoleum, Vinyl Plank
Appliance Dishwasher, Electric Stove, Refrigerator
Laundry Main Level
Exterior
Garage Off Street, Parking Pad
Garage Description Off Street, Parking Pad
Fence None
Community Features Park, Playground, Schools Nearby, Street Lights, Walking/Bike Paths
Roof Type Asphalt Shingle
Porch Front Porch
Lot Frontage 30.0
Total Parking Spaces 2
Building
Lot Description Back Lane, Front Yard, No Neighbours Behind, Rectangular Lot
Foundation Poured Concrete
Architectural Style 2 Storey
Level or Stories Two
Structure Type Vinyl Siding,Wood Frame
New Construction 1
Others
Restrictions None Known
Ownership Private
Read Less
Want to know what your home might be worth? Contact us for a FREE valuation!

Our team is ready to help you sell your home for the highest possible price ASAP





