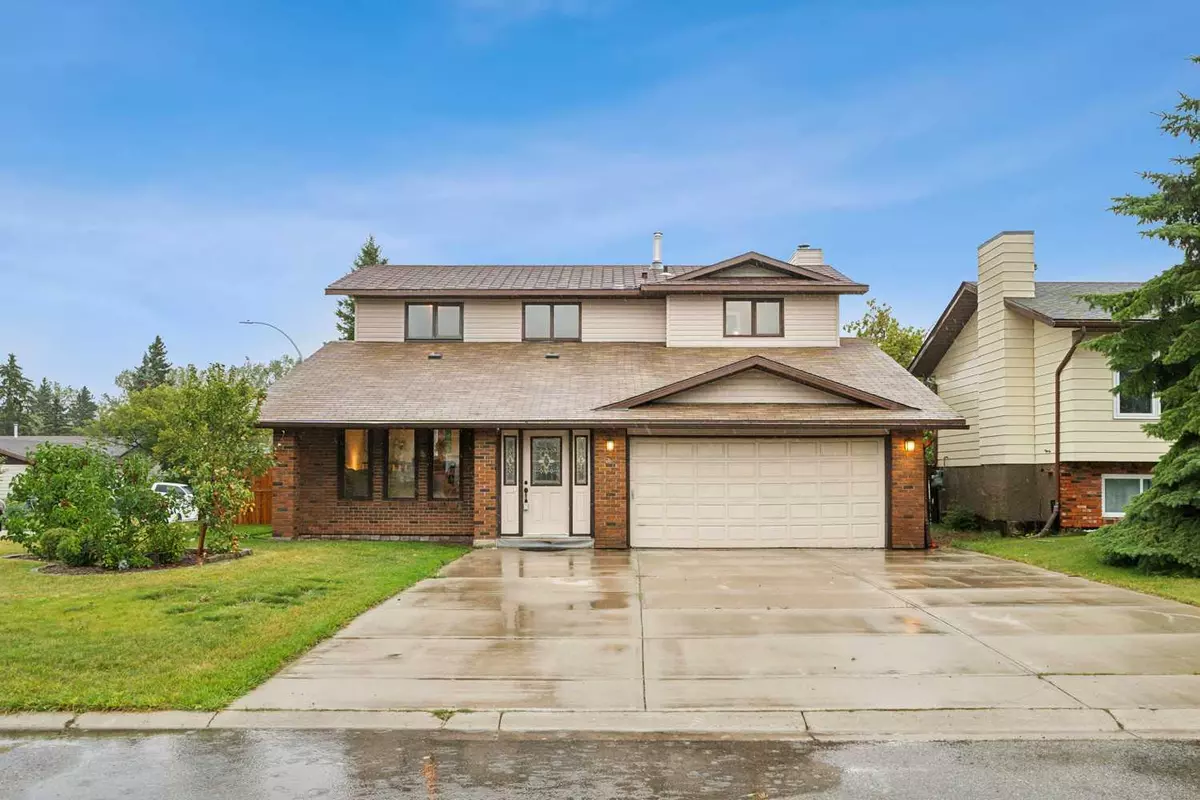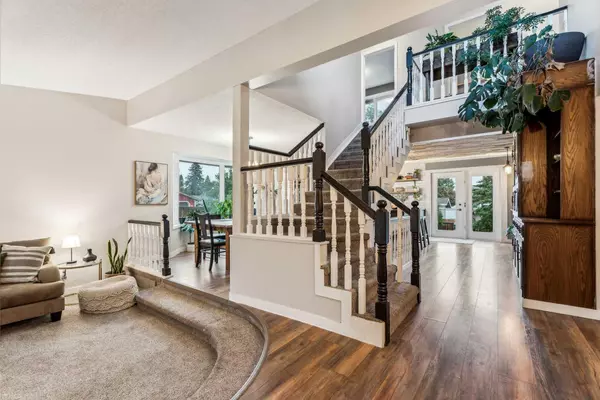$510,000
$510,000
For more information regarding the value of a property, please contact us for a free consultation.
51 Stafford ST Crossfield, AB T0M 0S0
6 Beds
4 Baths
2,167 SqFt
Key Details
Sold Price $510,000
Property Type Single Family Home
Sub Type Detached
Listing Status Sold
Purchase Type For Sale
Square Footage 2,167 sqft
Price per Sqft $235
MLS® Listing ID A2160777
Sold Date 09/14/24
Style 2 Storey
Bedrooms 6
Full Baths 3
Half Baths 1
Originating Board Calgary
Year Built 1981
Annual Tax Amount $3,437
Tax Year 2024
Lot Size 6,115 Sqft
Acres 0.14
Property Description
Charming 6-Bedroom Family Home with Large Open Kitchen & Attached Garage on Corner Lot in Quaint Crossfield!
Embrace small-town living in this spacious 6-bedroom, 3.5-bathroom single-family home, nestled on a large corner lot in the peaceful and friendly community of Crossfield. This home offers the perfect escape from city life, with the warmth of a close-knit neighborhood and a relaxed, family-friendly atmosphere, while still being only a short 10 minute drive to Airdrie or 20 minutes to North Calgary!
The main floor features a large, open kitchen with ample counter space, perfect for cooking and entertaining. The adjoining eat-in breakfast nook is ideal for casual meals, while the formal dining room is perfect for gatherings with friends and family. The cozy family room, complete with a wood burning fireplace, is a wonderful space to unwind, while the bright west facing living room offers additional space for relaxation. The main-floor laundry room off the garage adds convenience to your daily routine.
The double attached garage provides easy access and extra storage, while the fully fenced backyard, with a brand-new fence, offers plenty of room for outdoor activities, gardening, and enjoying the peaceful surroundings.
Enjoy the charm of small-town living while still being close to essential amenities. Crossfield offers the perfect blend of community spirit and comfort. This home is ready to welcome you! Don’t miss your chance to make it yours.
Location
Province AB
County Rocky View County
Zoning R-1A
Direction W
Rooms
Other Rooms 1
Basement Finished, Full
Interior
Interior Features Kitchen Island, Open Floorplan, Walk-In Closet(s)
Heating Fireplace(s), Forced Air
Cooling None
Flooring Carpet, Vinyl Plank
Fireplaces Number 1
Fireplaces Type Wood Burning
Appliance Built-In Oven, Built-In Range, Dishwasher, Dryer, Microwave, Range Hood, Refrigerator, Washer
Laundry Main Level
Exterior
Garage Double Garage Attached
Garage Spaces 2.0
Garage Description Double Garage Attached
Fence Fenced
Community Features Park, Playground, Schools Nearby
Roof Type Asphalt Shingle
Porch Deck
Lot Frontage 62.63
Total Parking Spaces 4
Building
Lot Description Back Lane, Back Yard, Corner Lot, Cul-De-Sac, No Neighbours Behind
Foundation Poured Concrete
Architectural Style 2 Storey
Level or Stories Two
Structure Type Brick,Vinyl Siding,Wood Frame
Others
Restrictions None Known
Tax ID 92476582
Ownership Private
Read Less
Want to know what your home might be worth? Contact us for a FREE valuation!

Our team is ready to help you sell your home for the highest possible price ASAP






