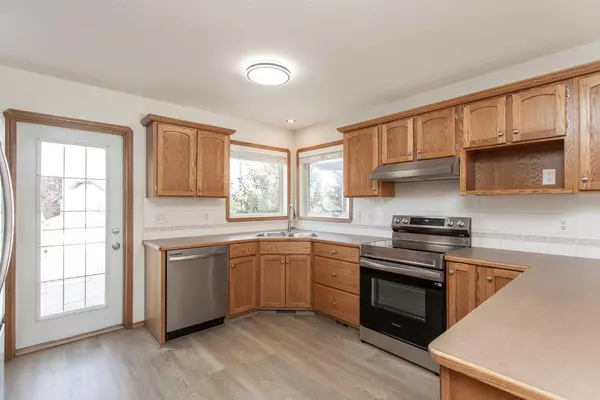$379,900
$379,900
For more information regarding the value of a property, please contact us for a free consultation.
100 Addington DR Red Deer, AB T4R 3A8
4 Beds
2 Baths
1,058 SqFt
Key Details
Sold Price $379,900
Property Type Single Family Home
Sub Type Detached
Listing Status Sold
Purchase Type For Sale
Square Footage 1,058 sqft
Price per Sqft $359
Subdivision Aspen Ridge
MLS® Listing ID A2153376
Sold Date 09/13/24
Style Bi-Level
Bedrooms 4
Full Baths 2
Originating Board Central Alberta
Year Built 2000
Annual Tax Amount $2,585
Tax Year 2024
Lot Size 4,545 Sqft
Acres 0.1
Property Description
Start Your Next Chapter Here! This affordable bi-level in the desirable Aspen Ridge neighbourhood is the perfect match for first-time buyers ready to grow their family. With 4 bedrooms, 2 baths, and 2,037 sq.ft. of thoughtfully designed living space, this home checks all the boxes for those who are planning for the future.
As you arrive, a welcoming covered front porch invites you in—imagine sipping coffee here while planning your day. The open floor plan is ideal for a busy lifestyle, with abundant natural light creating a warm and inviting atmosphere. Love cooking? The kitchen’s new stainless steel appliances make meal prep a joy, and the open layout ensures you’re always part of the action, whether hosting friends or keeping an eye on little ones.
The home’s 4 bedrooms provide flexibility—set up a nursery, a guest room, or a dedicated home office to support your work-from-home needs. Recent updates like sleek vinyl plank flooring, fresh paint, modern door handles, and updated light fixtures mean you can move in with confidence. Plus, with shingles replaced just three years ago, major maintenance is already taken care of.
The fully fenced backyard is perfect for family playtime, weekend BBQs, or simply unwinding after a long day. There’s even room to build a garage, adding extra convenience and value. A storage shed keeps your outdoor gear organized. And for those who love the outdoors, this home is just a short walk from a large park, offering endless opportunities for exercise, play, and relaxation.
Located in a family-friendly, community-minded neighborhood, you’ll love the easy access to schools, amenities, and transit, making daily life a breeze. Priced right and ready for your growing family, this home offers the perfect blend of convenience, comfort, and room to grow.
Location
Province AB
County Red Deer
Zoning R1N
Direction SE
Rooms
Basement Finished, Full
Interior
Interior Features Breakfast Bar, Open Floorplan, Pantry
Heating Forced Air
Cooling None
Flooring Vinyl Plank
Appliance Dishwasher, Refrigerator, Stove(s), Washer/Dryer
Laundry In Basement
Exterior
Garage Off Street
Garage Description Off Street
Fence Fenced
Community Features Park, Playground, Schools Nearby, Shopping Nearby, Sidewalks, Street Lights, Walking/Bike Paths
Roof Type Asphalt Shingle
Porch Deck, Front Porch
Lot Frontage 37.47
Total Parking Spaces 2
Building
Lot Description Back Lane, Back Yard, City Lot, Rectangular Lot
Foundation Poured Concrete
Architectural Style Bi-Level
Level or Stories One
Structure Type Vinyl Siding
Others
Restrictions None Known
Tax ID 91229658
Ownership Private
Read Less
Want to know what your home might be worth? Contact us for a FREE valuation!

Our team is ready to help you sell your home for the highest possible price ASAP






