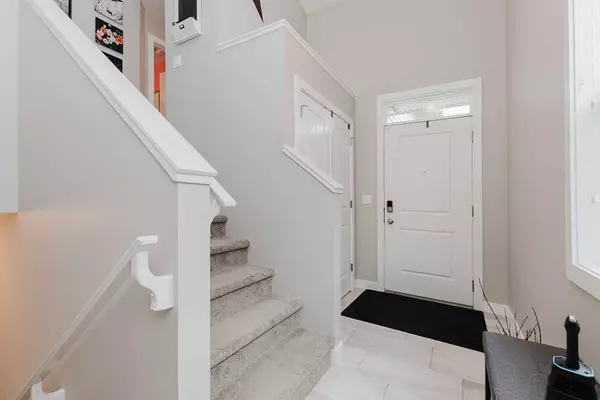$401,000
$409,900
2.2%For more information regarding the value of a property, please contact us for a free consultation.
86 Aurora Heights BLVD Blackfalds, AB T4M 0M6
4 Beds
3 Baths
1,259 SqFt
Key Details
Sold Price $401,000
Property Type Single Family Home
Sub Type Detached
Listing Status Sold
Purchase Type For Sale
Square Footage 1,259 sqft
Price per Sqft $318
Subdivision Aurora
MLS® Listing ID A2157739
Sold Date 09/11/24
Style Bi-Level
Bedrooms 4
Full Baths 3
Originating Board Central Alberta
Year Built 2017
Annual Tax Amount $3,649
Tax Year 2024
Lot Size 4,375 Sqft
Acres 0.1
Property Description
Step inside this beautiful (inside and out) fully finished 1260 square foot bi-level where you're sure to appreciate the tiled entry, neutral paint colours, air conditioning, corner pantry, vaulted ceilings, separate laundry room (with a newer washer & dryer), surround sound in the basement, and a newer fridge! There are 3 bedrooms on the main floor, with the primary having a 4PC ensuite, walk-in closet, & upgraded lighting. The open concept living is complimented by wide, durable laminate flooring. The kitchen has a granite sink, stainless steel appliances, island, and dark cabinetry. You will love the deck that features a privacy wall, gas line for a BBQ, & modern black aluminum railing. The basement is sure to impress with its inviting family room; complete with a 7.1 surround sound system, 4K wall-mounted TV, cozy electric fireplace, and higher end vinyl plank flooring! The space was created to enjoy the movies or sports games in the comfort of your own home! There is a rough-in for in-floor heat, if the next buyer prefers to complete. There is a large 4PC bathroom with a fully tiled tub/shower, 4th bedroom, and a flex room - which is great for an office, hobby room, or 5th bedroom (currently no closet). The laundry has its own separate room, making it ideal to throw all of your laundry in there and have it hidden away! A humidifier was added to the furnace for the ability to adjust the indoor humidity to your comfort level. The backyard faces West and is fully fenced. A concrete walkway was added to lead from the front of the house to the yard. The lawn and landscaping has been meticulously cared for. This property will make you feel right at home!
Location
Province AB
County Lacombe County
Zoning R-1S
Direction S
Rooms
Other Rooms 1
Basement Finished, Full
Interior
Interior Features Kitchen Island, Open Floorplan, Pantry, Sump Pump(s), Vinyl Windows, Wired for Sound
Heating Forced Air
Cooling Central Air
Flooring Carpet, Laminate, Tile
Fireplaces Number 1
Fireplaces Type Basement, Electric
Appliance Central Air Conditioner, Dishwasher, Dryer, Humidifier, Microwave, Refrigerator, Stove(s), Washer, Window Coverings
Laundry In Basement
Exterior
Garage Parking Pad
Garage Description Parking Pad
Fence Fenced
Community Features Schools Nearby, Shopping Nearby, Sidewalks, Street Lights
Roof Type Shingle
Porch Deck
Lot Frontage 35.0
Total Parking Spaces 2
Building
Lot Description Back Lane, Lawn, Landscaped, Rectangular Lot
Foundation Poured Concrete
Architectural Style Bi-Level
Level or Stories Bi-Level
Structure Type Concrete,Vinyl Siding,Wood Frame
Others
Restrictions None Known
Tax ID 92272315
Ownership Private
Read Less
Want to know what your home might be worth? Contact us for a FREE valuation!

Our team is ready to help you sell your home for the highest possible price ASAP






