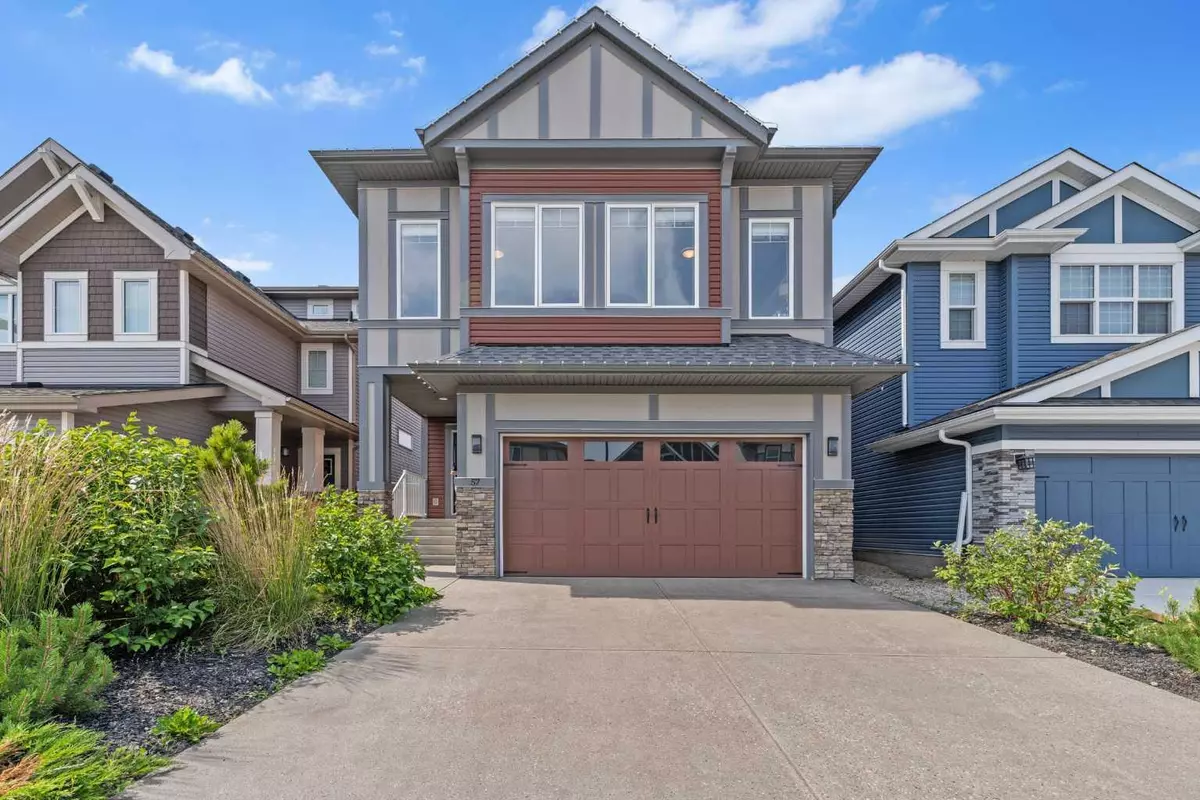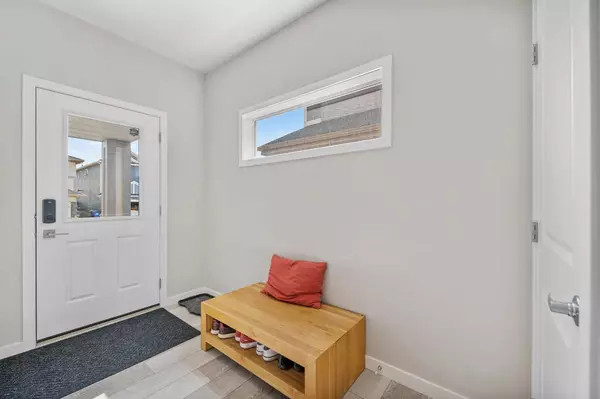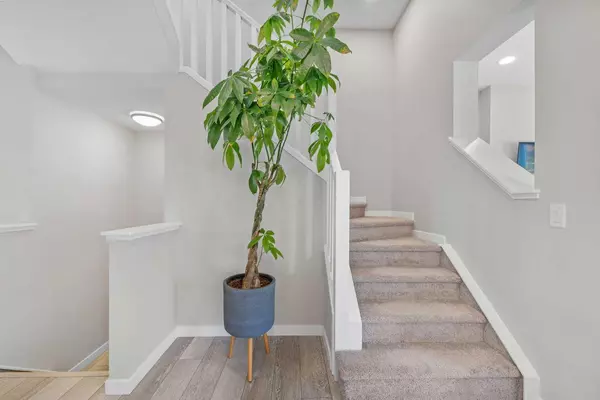$787,000
$799,900
1.6%For more information regarding the value of a property, please contact us for a free consultation.
57 Morgan ST Cochrane, AB T4C 0X2
4 Beds
4 Baths
2,714 SqFt
Key Details
Sold Price $787,000
Property Type Single Family Home
Sub Type Detached
Listing Status Sold
Purchase Type For Sale
Square Footage 2,714 sqft
Price per Sqft $289
Subdivision Heartland
MLS® Listing ID A2157022
Sold Date 09/11/24
Style 3 Storey
Bedrooms 4
Full Baths 3
Half Baths 1
Originating Board Calgary
Year Built 2021
Annual Tax Amount $3,906
Tax Year 2024
Lot Size 3,928 Sqft
Acres 0.09
Property Description
Welcome to 57 Morgan Street, where modern living meets sophisticated design. The open-concept main level showcases a state-of-the-art kitchen, featuring a spacious island ideal for entertaining. Equipped with sleek stainless steel appliances and finished in light tones, the kitchen exudes a bright and welcoming ambiance. The adjoining living room, with built-in speakers and cozy electric fireplace, offers the perfect space to relax or host guests. The elegant dining room flows seamlessly from the kitchen, making hosting an effortless experience. A convenient walkthrough pantry ensures your kitchen remains organized, providing ample storage and easy access.
The second level is designed for both comfort and convenience, A spacious bonus room offers versatile space, ideal for a family entertainment area, home office, or playroom. The expansive primary bedroom serves as a luxurious retreat, featuring a 5-piece ensuite with a soaker tub, double vanities, and a separate shower for a spa-like experience. Two additional large bedrooms provide ample space for family members or guests, while a conveniently located laundry room makes household chores a breeze.
Ascend to the top floor loft level, where you'll discover a tranquil retreat with panoramic views of the mountains, trees, and foothills. This loft space includes a comfortable bedroom, a stylish 4-piece bathroom, and a versatile area perfect for relaxing, working, or simply soaking in the breathtaking surroundings.
Location
Province AB
County Rocky View County
Zoning R-LD
Direction W
Rooms
Other Rooms 1
Basement Full, Unfinished
Interior
Interior Features Double Vanity, No Animal Home, No Smoking Home, Open Floorplan, Stone Counters, Vaulted Ceiling(s), Vinyl Windows
Heating Forced Air, Natural Gas
Cooling Central Air
Flooring Carpet, Tile, Vinyl Plank
Fireplaces Number 1
Fireplaces Type Electric
Appliance Built-In Oven, Central Air Conditioner, Dishwasher, Electric Cooktop, Microwave, Range Hood, Refrigerator, Washer/Dryer
Laundry Upper Level
Exterior
Garage Double Garage Attached
Garage Spaces 2.0
Garage Description Double Garage Attached
Fence Fenced
Community Features Park, Playground
Roof Type Asphalt Shingle
Porch Deck
Lot Frontage 33.99
Total Parking Spaces 4
Building
Lot Description Back Yard, Private
Foundation Poured Concrete
Architectural Style 3 Storey
Level or Stories Three Or More
Structure Type Vinyl Siding,Wood Frame
Others
Restrictions Restrictive Covenant,Restrictive Covenant-Building Design/Size
Tax ID 84132736
Ownership Private
Read Less
Want to know what your home might be worth? Contact us for a FREE valuation!

Our team is ready to help you sell your home for the highest possible price ASAP






