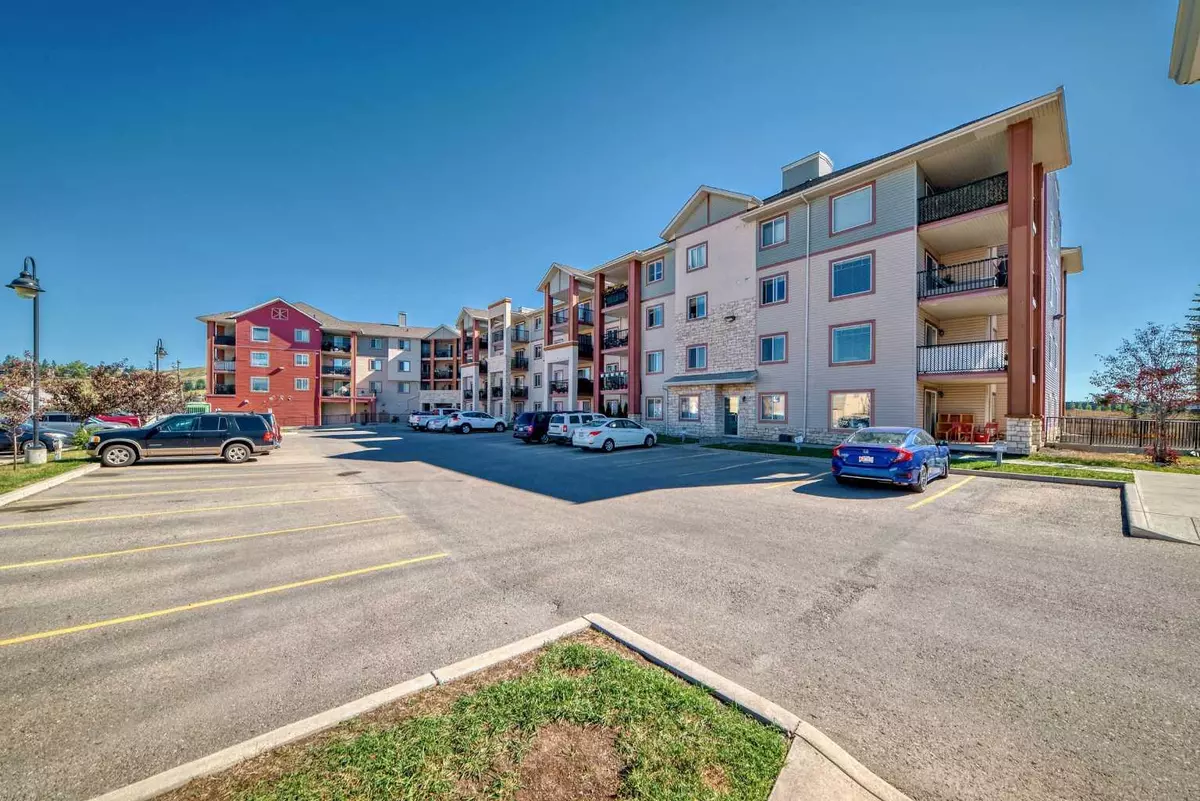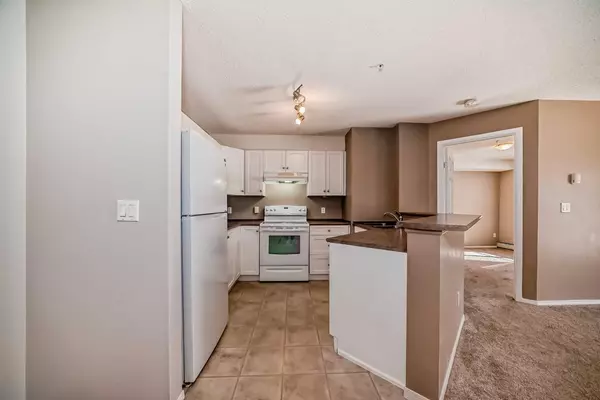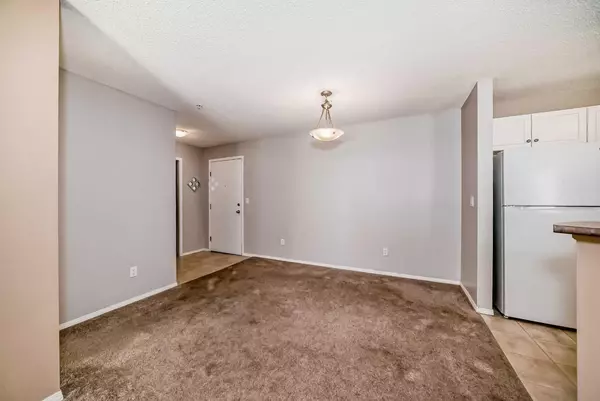$283,500
$275,000
3.1%For more information regarding the value of a property, please contact us for a free consultation.
505 Railway ST W #1108 Cochrane, AB T4C 2K9
1 Bed
2 Baths
845 SqFt
Key Details
Sold Price $283,500
Property Type Condo
Sub Type Apartment
Listing Status Sold
Purchase Type For Sale
Square Footage 845 sqft
Price per Sqft $335
Subdivision Downtown
MLS® Listing ID A2163800
Sold Date 09/08/24
Style Apartment
Bedrooms 1
Full Baths 2
Condo Fees $413/mo
Originating Board Calgary
Year Built 2006
Annual Tax Amount $1,397
Tax Year 2024
Lot Size 851 Sqft
Acres 0.02
Property Description
Welcome to 505 Railway Street #1108 in Cochrane – a practical and spacious 2-bedroom, 2-bath condo in a convenient downtown location. This 845 sq. ft. single-level unit offers a functional layout with an open living area that flows into a well-sized kitchen, equipped with essential appliances. The main floor location provides easy access and includes in-suite storage and laundry for your convenience.
This condo features a comfortable living space with neutral colors, making it easy to add your personal touch. The primary bedroom is generously sized, and the second bedroom is perfect for guests, a home office, or additional storage. Enjoy your own private patio, perfect for relaxing outdoors.
Parking is made easy with a titled, heated underground stall, ideal for keeping your vehicle protected year-round. Situated within walking distance to grocery stores, shops, dining, and entertainment, this location offers all the amenities of downtown Cochrane right at your doorstep.
If you’re looking for a well-located condo that’s ready for you to move in, 505 Railway Street #1108 might be the perfect fit.
Location
Province AB
County Rocky View County
Zoning C-G
Direction E
Rooms
Other Rooms 1
Interior
Interior Features Breakfast Bar, Ceiling Fan(s), Laminate Counters, Open Floorplan, Soaking Tub, Track Lighting, Vinyl Windows
Heating Baseboard, Hot Water, Natural Gas
Cooling None
Flooring Carpet, Linoleum
Fireplaces Number 1
Fireplaces Type Gas, Living Room, Tile
Appliance Dishwasher, Electric Stove, Microwave, Range Hood, Refrigerator, Washer/Dryer, Window Coverings
Laundry In Unit, Main Level
Exterior
Garage Heated Garage, Stall, Titled, Underground
Garage Description Heated Garage, Stall, Titled, Underground
Community Features Schools Nearby, Shopping Nearby, Sidewalks, Street Lights
Amenities Available Elevator(s), Other, Parking, Snow Removal, Trash, Visitor Parking
Roof Type Asphalt Shingle
Porch Patio
Exposure W
Total Parking Spaces 1
Building
Story 4
Foundation Poured Concrete
Architectural Style Apartment
Level or Stories Single Level Unit
Structure Type Stone,Vinyl Siding,Wood Frame
Others
HOA Fee Include Common Area Maintenance,Gas,Heat,Insurance,Parking,Professional Management,Reserve Fund Contributions,Sewer,Snow Removal,Trash,Water
Restrictions Easement Registered On Title,Utility Right Of Way
Tax ID 93953259
Ownership Private
Pets Description Restrictions
Read Less
Want to know what your home might be worth? Contact us for a FREE valuation!

Our team is ready to help you sell your home for the highest possible price ASAP






